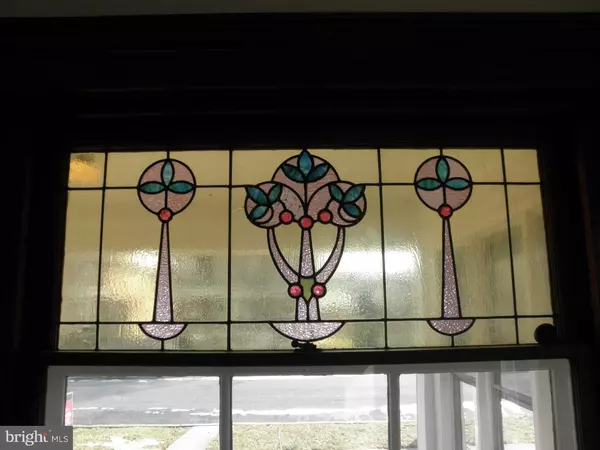$133,000
$139,000
4.3%For more information regarding the value of a property, please contact us for a free consultation.
109 E SMITH ST Topton, PA 19562
3 Beds
1 Bath
1,408 SqFt
Key Details
Sold Price $133,000
Property Type Single Family Home
Sub Type Twin/Semi-Detached
Listing Status Sold
Purchase Type For Sale
Square Footage 1,408 sqft
Price per Sqft $94
Subdivision None Available
MLS Listing ID 1003331351
Sold Date 02/27/17
Style Traditional
Bedrooms 3
Full Baths 1
HOA Y/N N
Abv Grd Liv Area 1,408
Originating Board TREND
Year Built 1925
Annual Tax Amount $3,218
Tax Year 2016
Lot Size 4,356 Sqft
Acres 0.1
Property Description
READY TO DECORATE? This immaculate brick semi-detached home in Topton is ready for you! This spacious 3 bedroom home located on a tree lined street is highlighted with original wood floors on the first floor. Tile floors highlight the kitchen along with a new modern, kitchen with granite counter tops, tile back splash. Stainless steel appliances are included. The second floor has new quality wall to wall carpeting in all of the bedrooms. New modern bathroom with tile floors. Enjoy the ambiance of the whole interior which features original wood trim work throughout and some beautiful stained glass windows. Energy efficient replacement windows are throughout the house. Oil hot water heat with radiators and baseboards keep this home nice and cozy during the cold winter months. Summertime can be enjoyed on the two covered porches and a beautiful rear yard. Easy walking to the community park and pool. This quality home must be seen! Possible seller assist offered to a qualified buyer.
Location
State PA
County Berks
Area Topton Boro (10285)
Zoning RES
Direction South
Rooms
Other Rooms Living Room, Dining Room, Primary Bedroom, Bedroom 2, Kitchen, Bedroom 1, Attic
Basement Full, Unfinished
Interior
Interior Features Ceiling Fan(s), Stain/Lead Glass, Kitchen - Eat-In
Hot Water Electric
Heating Oil, Hot Water, Radiator, Baseboard
Cooling None
Flooring Wood, Fully Carpeted, Tile/Brick
Equipment Oven - Self Cleaning, Dishwasher, Refrigerator
Fireplace N
Window Features Replacement
Appliance Oven - Self Cleaning, Dishwasher, Refrigerator
Heat Source Oil
Laundry Basement
Exterior
Exterior Feature Porch(es)
Fence Other
Water Access N
Roof Type Pitched,Shingle,Metal
Accessibility None
Porch Porch(es)
Garage N
Building
Lot Description Open
Story 2
Sewer Public Sewer
Water Public
Architectural Style Traditional
Level or Stories 2
Additional Building Above Grade
New Construction N
Schools
High Schools Brandywine Heights
School District Brandywine Heights Area
Others
Senior Community No
Tax ID 85-5473-17-02-4374
Ownership Fee Simple
Acceptable Financing Conventional, VA, FHA 203(b), USDA
Listing Terms Conventional, VA, FHA 203(b), USDA
Financing Conventional,VA,FHA 203(b),USDA
Read Less
Want to know what your home might be worth? Contact us for a FREE valuation!

Our team is ready to help you sell your home for the highest possible price ASAP

Bought with Gail Ruth • RE/MAX Central - Allentown

GET MORE INFORMATION





