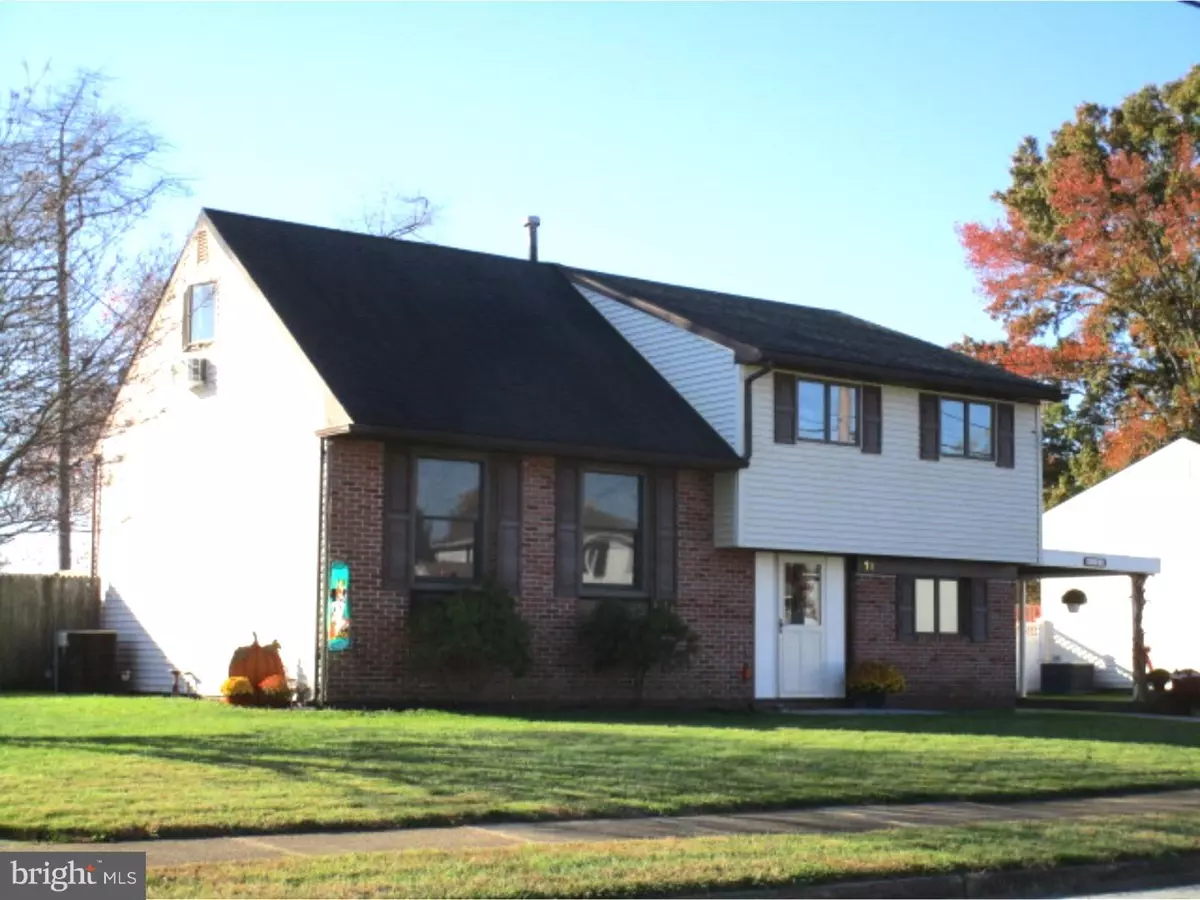$161,000
$162,500
0.9%For more information regarding the value of a property, please contact us for a free consultation.
19 CANTERBURY DR Pennsville, NJ 08070
4 Beds
2 Baths
1,870 SqFt
Key Details
Sold Price $161,000
Property Type Single Family Home
Sub Type Detached
Listing Status Sold
Purchase Type For Sale
Square Footage 1,870 sqft
Price per Sqft $86
Subdivision Valley Park
MLS Listing ID 1001798953
Sold Date 03/07/17
Style Traditional,Split Level
Bedrooms 4
Full Baths 1
Half Baths 1
HOA Y/N N
Abv Grd Liv Area 1,870
Originating Board TREND
Year Built 1959
Annual Tax Amount $6,736
Tax Year 2016
Lot Size 0.254 Acres
Acres 0.25
Lot Dimensions 90 X 123
Property Description
You'll love this beautiful split level home in highly desired Valley Park neighborhood. The location of this home offers a sense of community with an accent on quality! Well maintained, this is the largest model of the homes in Valley Park, with a spacious floor plan on a corner lot with bonus side street parking. As soon as you walk in the door, you will be amazed by the space! Updated kitchen with oak cabinets, center island, and all appliances, which open to your dining area with French door so your lifestyle can continue on your fabulous deck and pool where you can relax for morning coffee with warm sunny exposure or relaxing evenings in the shade. Nothing but views of the farm field behind you! The upper level is where you will ascend to unwind for your day featuring FOUR bedrooms and a full bath. This house has AMPLE storage. Huge family room with wood burning fireplace! The carport and 16 x 24 storage building with loft completes the package. Close to shopping and a commuters delight-quick access to NJTPK, Rt 285 and Del Mem Bridge. No need to worry about flood insurance in Valley Park!
Location
State NJ
County Salem
Area Pennsville Twp (21709)
Zoning 02
Rooms
Other Rooms Living Room, Dining Room, Primary Bedroom, Bedroom 2, Bedroom 3, Kitchen, Family Room, Bedroom 1, Other, Attic
Interior
Interior Features Kitchen - Island, Butlers Pantry, Ceiling Fan(s), Breakfast Area
Hot Water Natural Gas
Heating Gas, Forced Air
Cooling Central A/C
Flooring Wood, Fully Carpeted, Vinyl
Fireplaces Number 1
Fireplaces Type Brick
Equipment Oven - Self Cleaning, Dishwasher, Refrigerator
Fireplace Y
Appliance Oven - Self Cleaning, Dishwasher, Refrigerator
Heat Source Natural Gas
Laundry Lower Floor
Exterior
Exterior Feature Deck(s)
Pool Above Ground
Utilities Available Cable TV
Water Access N
Accessibility None
Porch Deck(s)
Garage N
Building
Lot Description Corner, Level, Front Yard, Rear Yard, SideYard(s)
Story Other
Foundation Brick/Mortar
Sewer Public Sewer
Water Public
Architectural Style Traditional, Split Level
Level or Stories Other
Additional Building Above Grade, Shed
New Construction N
Schools
Middle Schools Pennsville
High Schools Pennsville Memorial
School District Pennsville Township Public Schools
Others
Senior Community No
Tax ID 09-04109-00013
Ownership Fee Simple
Acceptable Financing Conventional, VA, FHA 203(b), USDA
Listing Terms Conventional, VA, FHA 203(b), USDA
Financing Conventional,VA,FHA 203(b),USDA
Read Less
Want to know what your home might be worth? Contact us for a FREE valuation!

Our team is ready to help you sell your home for the highest possible price ASAP

Bought with Kristine Vogler • Hughes-Riggs Realty, Inc.
GET MORE INFORMATION





