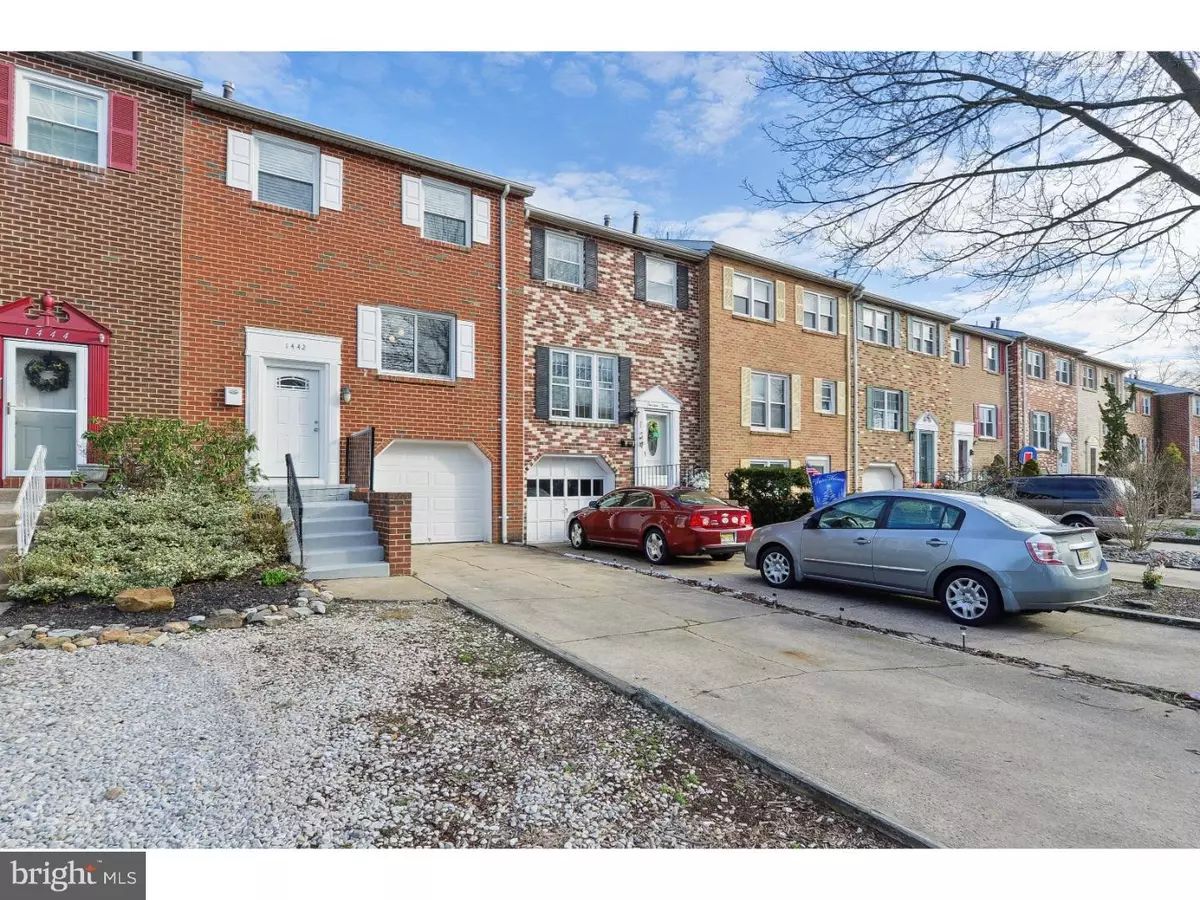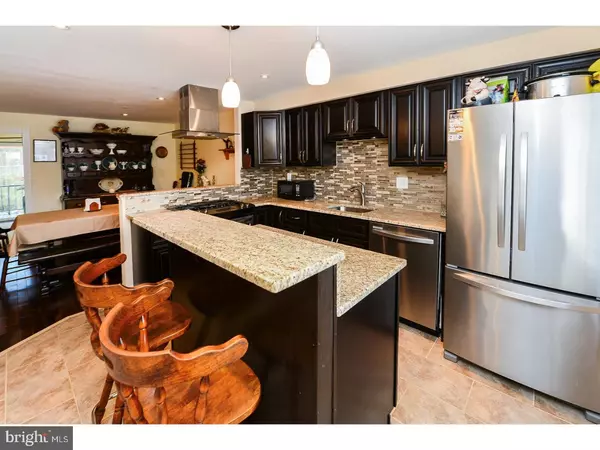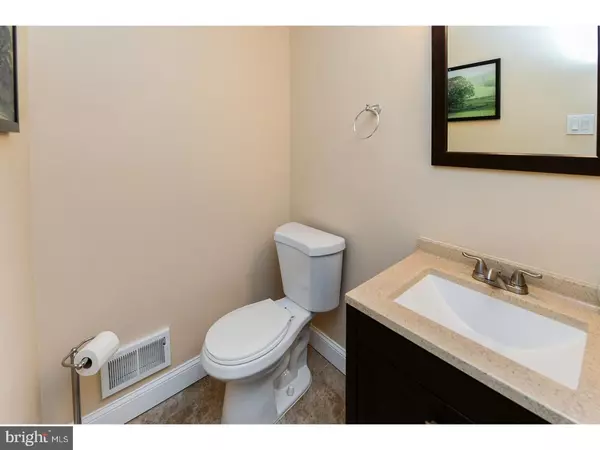$176,000
$179,900
2.2%For more information regarding the value of a property, please contact us for a free consultation.
1442 BITTERSWEET DR Blackwood, NJ 08012
4 Beds
3 Baths
2,177 SqFt
Key Details
Sold Price $176,000
Property Type Townhouse
Sub Type Interior Row/Townhouse
Listing Status Sold
Purchase Type For Sale
Square Footage 2,177 sqft
Price per Sqft $80
Subdivision Oxen Hill
MLS Listing ID 1003179901
Sold Date 05/30/17
Style Traditional
Bedrooms 4
Full Baths 2
Half Baths 1
HOA Y/N N
Abv Grd Liv Area 2,177
Originating Board TREND
Year Built 1967
Annual Tax Amount $5,464
Tax Year 2016
Lot Size 2,200 Sqft
Acres 0.05
Lot Dimensions 20X110
Property Description
A rare find! This exceptional 4 BR, 2.5 BA brick townhome was rehabbed two years ago and is exactly what you've been looking for. You'll love the sun-filled gourmet kitchen featuring cherry soft-close cabinetry, granite counter tops, tile backsplash, ceramic tile flooring, stainless steel appliance package featuring a gas range and hood, French door refrigerator with bottom freezer, dishwasher, and a fabulous island with pendant lighting. Recessed lighting and hardwood flooring run from the spacious dining room that accommodates a large table and hutch through to the formal living room with sliders to a deck. An updated half bath completes the main level. The Master en Suite is exquisite with hardwood flooring, ceiling fan and recessed lighting, sliders to a 2nd floor deck, and a spa-worthy bathroom with walk-in closet. Two additional bedrooms, both featuring neutral wall-to-wall carpeting, ceiling fans and spacious closets, plus a main bath, complete the 2nd floor. The lower level offers a comfortable fam. room with sliders to a concrete patio and the perfect spot for outdoor fun. Just off the fam. room is a smaller bedroom (converted from a portion of the garage) that works well as a guest room, home office, or study. The laundry room is also located on the lower level. Opportunities like this don't come on the market often - schedule your appointment today!
Location
State NJ
County Camden
Area Gloucester Twp (20415)
Zoning RES
Rooms
Other Rooms Living Room, Dining Room, Primary Bedroom, Bedroom 2, Bedroom 3, Kitchen, Family Room, Bedroom 1
Interior
Interior Features Primary Bath(s), Kitchen - Island, Ceiling Fan(s), Kitchen - Eat-In
Hot Water Natural Gas
Heating Gas, Forced Air
Cooling Central A/C
Flooring Wood, Fully Carpeted, Tile/Brick
Equipment Built-In Range, Oven - Self Cleaning, Dishwasher, Refrigerator, Disposal
Fireplace N
Window Features Energy Efficient
Appliance Built-In Range, Oven - Self Cleaning, Dishwasher, Refrigerator, Disposal
Heat Source Natural Gas
Laundry Lower Floor
Exterior
Exterior Feature Deck(s), Patio(s)
Garage Spaces 3.0
Water Access N
Roof Type Pitched,Shingle
Accessibility None
Porch Deck(s), Patio(s)
Attached Garage 1
Total Parking Spaces 3
Garage Y
Building
Lot Description Front Yard, Rear Yard
Story 3+
Sewer Public Sewer
Water Public
Architectural Style Traditional
Level or Stories 3+
Additional Building Above Grade
New Construction N
Schools
School District Black Horse Pike Regional Schools
Others
Senior Community No
Tax ID 15-07703-00005
Ownership Fee Simple
Acceptable Financing Conventional, VA, FHA 203(b)
Listing Terms Conventional, VA, FHA 203(b)
Financing Conventional,VA,FHA 203(b)
Read Less
Want to know what your home might be worth? Contact us for a FREE valuation!

Our team is ready to help you sell your home for the highest possible price ASAP

Bought with George V Hill III • RE/MAX Preferred - Sewell

GET MORE INFORMATION





