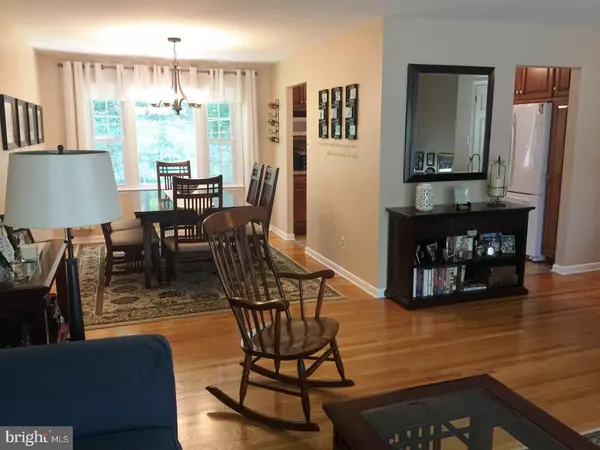$227,500
$234,900
3.2%For more information regarding the value of a property, please contact us for a free consultation.
381 HOBART DR Newark, DE 19713
4 Beds
2 Baths
1,900 SqFt
Key Details
Sold Price $227,500
Property Type Single Family Home
Sub Type Detached
Listing Status Sold
Purchase Type For Sale
Square Footage 1,900 sqft
Price per Sqft $119
Subdivision Greenbridge
MLS Listing ID 1000447345
Sold Date 10/16/17
Style Traditional,Bi-level
Bedrooms 4
Full Baths 1
Half Baths 1
HOA Y/N N
Abv Grd Liv Area 1,900
Originating Board TREND
Year Built 1967
Annual Tax Amount $1,647
Tax Year 2016
Lot Size 7,405 Sqft
Acres 0.17
Lot Dimensions 70X102
Property Description
A "Better Homes and Garden" beauty is evident in this bilevel home with so many upgrades! From the curb appeal in front to the private rear yard you will know why these sellers have stayed for 30+ years. Beautiful wood floors throughout first level with newer carpets in the bedrooms. Total renovated Kitchen with custom built cabinets, corian counters w seamless sink, newer appliances, tile backsplash, great use of space. Full bath upgraded by Bath Fitters with newer tile, vanity, lighting and mirror. Lower level has the great room with brick floor to ceiling fireplace and sliders to brick patio, fourth bedroom, laundry room and extra bonus/hobby room. Half bath that has been upgraded with large storage closet.( in other homes this closet has been converted to shower). Even the shed has new siding and roof!! Home backs up to dedicated parkland and there is a creek in the rear. Roof is newer along w HVAC, hot water heater and windows! Nothing to do but move right in!! * 5 mile radius for Newark Charter School!
Location
State DE
County New Castle
Area Newark/Glasgow (30905)
Zoning NC6.5
Rooms
Other Rooms Living Room, Dining Room, Primary Bedroom, Bedroom 2, Bedroom 3, Kitchen, Family Room, Bedroom 1, Laundry, Other, Attic, Hobby Room
Basement Full, Fully Finished
Interior
Interior Features Butlers Pantry, Ceiling Fan(s), Central Vacuum
Hot Water Electric
Heating Forced Air
Cooling Central A/C
Flooring Wood, Fully Carpeted, Tile/Brick
Fireplaces Number 1
Fireplaces Type Brick
Equipment Oven - Self Cleaning, Dishwasher, Disposal, Built-In Microwave
Fireplace Y
Window Features Replacement
Appliance Oven - Self Cleaning, Dishwasher, Disposal, Built-In Microwave
Heat Source Natural Gas
Laundry Lower Floor
Exterior
Exterior Feature Patio(s), Porch(es)
Garage Spaces 4.0
Utilities Available Cable TV
Water Access N
Roof Type Shingle
Accessibility None
Porch Patio(s), Porch(es)
Attached Garage 1
Total Parking Spaces 4
Garage Y
Building
Lot Description Level, Rear Yard
Foundation Concrete Perimeter
Sewer Public Sewer
Water Public
Architectural Style Traditional, Bi-level
Additional Building Above Grade
New Construction N
Schools
School District Christina
Others
Senior Community No
Tax ID 09-021.40-115
Ownership Fee Simple
Acceptable Financing Conventional, VA, FHA 203(b)
Listing Terms Conventional, VA, FHA 203(b)
Financing Conventional,VA,FHA 203(b)
Read Less
Want to know what your home might be worth? Contact us for a FREE valuation!

Our team is ready to help you sell your home for the highest possible price ASAP

Bought with Kim Horne • RE/MAX 1st Choice - Middletown
GET MORE INFORMATION





