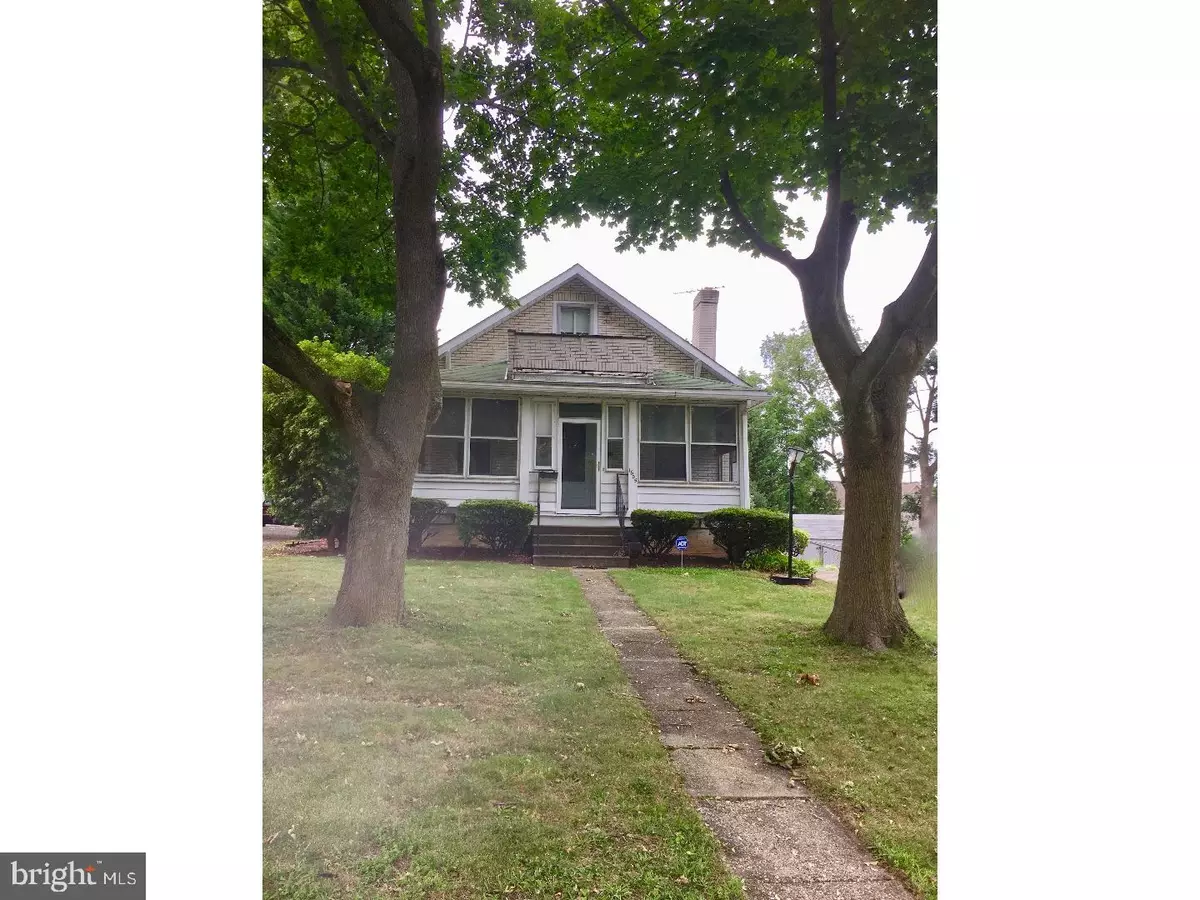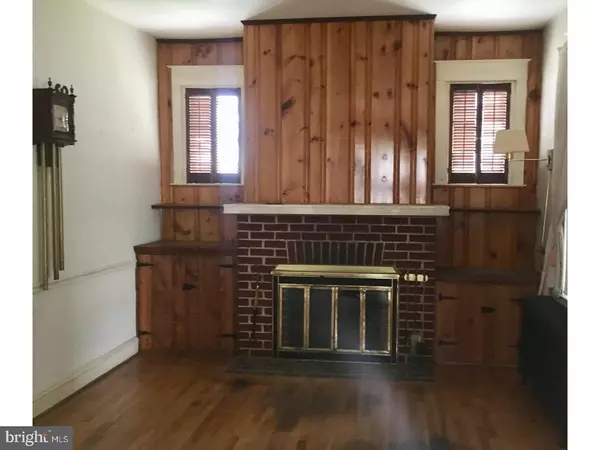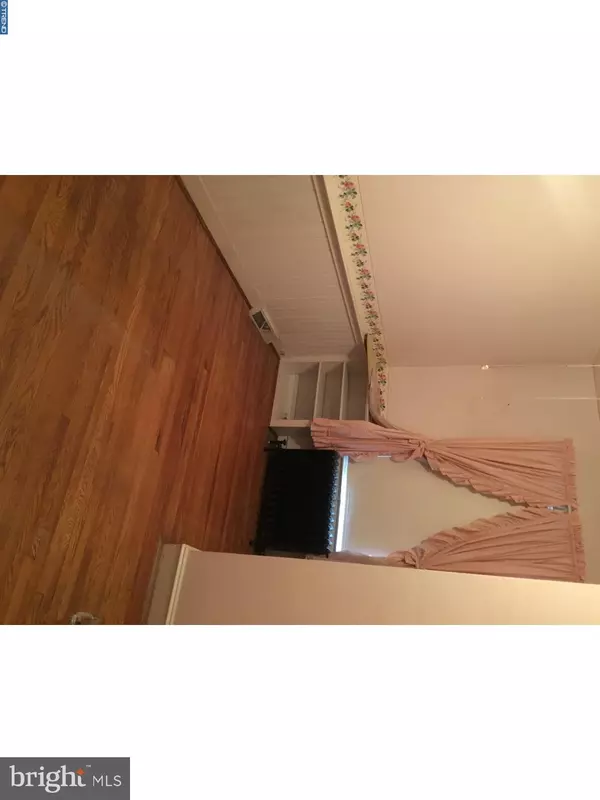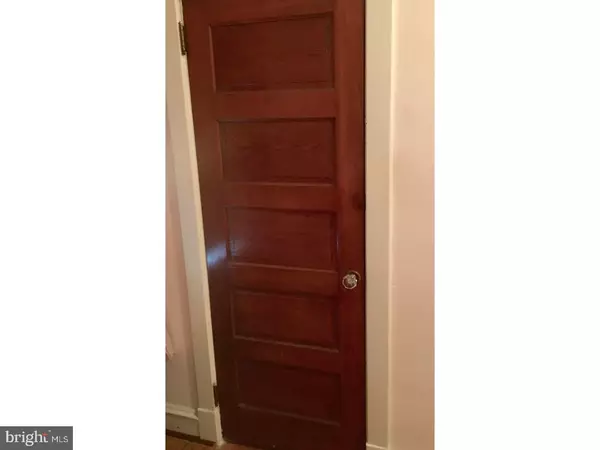$145,000
$147,900
2.0%For more information regarding the value of a property, please contact us for a free consultation.
1605 CHERRY ST Wilmington, DE 19809
3 Beds
2 Baths
1,550 SqFt
Key Details
Sold Price $145,000
Property Type Single Family Home
Sub Type Detached
Listing Status Sold
Purchase Type For Sale
Square Footage 1,550 sqft
Price per Sqft $93
Subdivision Holly Oak
MLS Listing ID 1000325861
Sold Date 10/16/17
Style Bungalow
Bedrooms 3
Full Baths 2
HOA Y/N N
Abv Grd Liv Area 1,550
Originating Board TREND
Year Built 1930
Annual Tax Amount $1,816
Tax Year 2016
Lot Size 7,405 Sqft
Acres 0.17
Lot Dimensions 50X146
Property Description
INVESTORS and Handymen ALERT. Own a classic bungalow style home in the charming neighborhood of Holly Oak. This As-Is property build in 1930 has been owned by one family since 1950. 2-3 bedrooms, one bathroom, living room, dining room, kitchen and front porch with heat and full windows make up the first floor of this home. Beautiful solid oak flooring throughout and classic 5 panel mahogany doors with crystal nobs. All the rooms have interesting architectural features and great light. Good closet space and built-ins. The upper floor is set up as a charming apartment with both inside and outside access, a large bedroom, solid oak hardwood flooring, a full bathroom, kitchen, and a cedar closet. In the back of the house there are 3 garages (one single with opener)2 additional doors that open to one large garage and space for 2-4 additional cars. There is central air and a security system. Newer gas heater(2013) and storm doors, Auxillary gas heat on both the front and rear porch. Termite control has been regularly maintained since 2010. Holly Oak is a lovely neighborhood sitting high in Wilmington just off of Philadelphia Pike with a view of the Delaware river. This house has the good bones necessary to make it a wonderful home with a little love and TLC. It is being sold AS-IS with no inspections or warranties expressed or implied.
Location
State DE
County New Castle
Area Brandywine (30901)
Zoning NC6.5
Direction East
Rooms
Other Rooms Living Room, Dining Room, Primary Bedroom, Bedroom 2, Kitchen, Bedroom 1, Other, Office, Attic
Basement Full, Unfinished, Outside Entrance
Interior
Hot Water Natural Gas
Heating Hot Water, Radiator
Cooling Central A/C
Flooring Wood, Vinyl
Fireplaces Number 1
Fireplaces Type Brick
Fireplace Y
Heat Source Natural Gas
Laundry Basement
Exterior
Exterior Feature Roof
Garage Spaces 6.0
Water Access N
Roof Type Shingle
Accessibility None
Porch Roof
Total Parking Spaces 6
Garage Y
Building
Lot Description Level
Story 2
Sewer Public Sewer
Water Public
Architectural Style Bungalow
Level or Stories 2
Additional Building Above Grade
New Construction N
Schools
Elementary Schools Mount Pleasant
Middle Schools Dupont
High Schools Mount Pleasant
School District Brandywine
Others
Senior Community No
Tax ID 06-106.00-453
Ownership Fee Simple
Read Less
Want to know what your home might be worth? Contact us for a FREE valuation!

Our team is ready to help you sell your home for the highest possible price ASAP

Bought with Carl W Frampton • RE/MAX Associates-Wilmington

GET MORE INFORMATION





