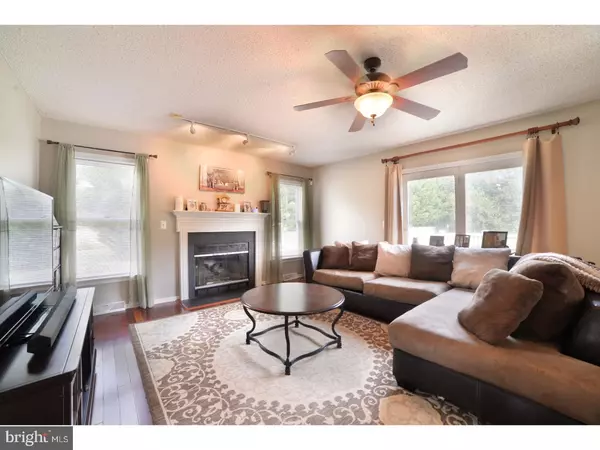$259,900
$259,900
For more information regarding the value of a property, please contact us for a free consultation.
62 W HUNTINGTON CIR Dover, DE 19904
4 Beds
3 Baths
2,068 SqFt
Key Details
Sold Price $259,900
Property Type Single Family Home
Sub Type Detached
Listing Status Sold
Purchase Type For Sale
Square Footage 2,068 sqft
Price per Sqft $125
Subdivision Hidden Acres
MLS Listing ID 1000444017
Sold Date 11/06/17
Style Colonial
Bedrooms 4
Full Baths 2
Half Baths 1
HOA Fees $4/ann
HOA Y/N Y
Abv Grd Liv Area 2,068
Originating Board TREND
Year Built 1992
Annual Tax Amount $1,732
Tax Year 2017
Lot Size 0.528 Acres
Acres 0.53
Lot Dimensions 115X200
Property Description
Ref.#12241. WOW! Fully updated and beautifully maintained home with in-ground pool on a huge half acre lot in Hidden Acres. Step inside to find gleaming hardwood floors and the perfect blend of tradition and modern features. Formal living and dining room at the front. Large family room with gas fireplace opens to the sleek kitchen with granite counters, dark cherry cabinets, and stainless steel appliances. Step outside to a massive deck that overlooks the perfect backyard retreat: in ground pool with plenty of patio space for sunbathing and playing. Trees run along the white vinyl fence line for privacy. Upstairs you will find 4 spacious bedrooms and two fully renovated baths- which includes a large master suite. Recent mechanical and structural updates include heating system (2010), central air (2016), and roof (2012). Hidden Acres is a small, quiet community in a rural area of west Dover. 100% USDA financing eligible. Available only due to relocation, priced to sell. This will not last, schedule your tour today!
Location
State DE
County Kent
Area Capital (30802)
Zoning AR
Direction South
Rooms
Other Rooms Living Room, Dining Room, Primary Bedroom, Bedroom 2, Bedroom 3, Kitchen, Family Room, Bedroom 1, Attic
Interior
Interior Features Primary Bath(s), Kitchen - Island, Butlers Pantry, Ceiling Fan(s), Kitchen - Eat-In
Hot Water Electric
Heating Forced Air
Cooling Central A/C
Flooring Wood, Fully Carpeted, Vinyl, Tile/Brick
Fireplaces Number 1
Fireplaces Type Gas/Propane
Equipment Dishwasher, Refrigerator, Disposal, Built-In Microwave
Fireplace Y
Appliance Dishwasher, Refrigerator, Disposal, Built-In Microwave
Heat Source Bottled Gas/Propane
Laundry Upper Floor
Exterior
Exterior Feature Deck(s)
Parking Features Inside Access
Garage Spaces 5.0
Pool In Ground
Utilities Available Cable TV
Water Access N
Roof Type Pitched,Shingle
Accessibility None
Porch Deck(s)
Attached Garage 2
Total Parking Spaces 5
Garage Y
Building
Lot Description Level, Front Yard, Rear Yard, SideYard(s)
Story 2
Foundation Brick/Mortar
Sewer On Site Septic
Water Well
Architectural Style Colonial
Level or Stories 2
Additional Building Above Grade
New Construction N
Schools
High Schools Dover
School District Capital
Others
Senior Community No
Tax ID WD-00-07404-01-6900-000
Ownership Fee Simple
Acceptable Financing Conventional, VA, FHA 203(b), USDA
Listing Terms Conventional, VA, FHA 203(b), USDA
Financing Conventional,VA,FHA 203(b),USDA
Read Less
Want to know what your home might be worth? Contact us for a FREE valuation!

Our team is ready to help you sell your home for the highest possible price ASAP

Bought with Debbie Reed • RE/MAX Realty Group-Rehoboth Beach

GET MORE INFORMATION





