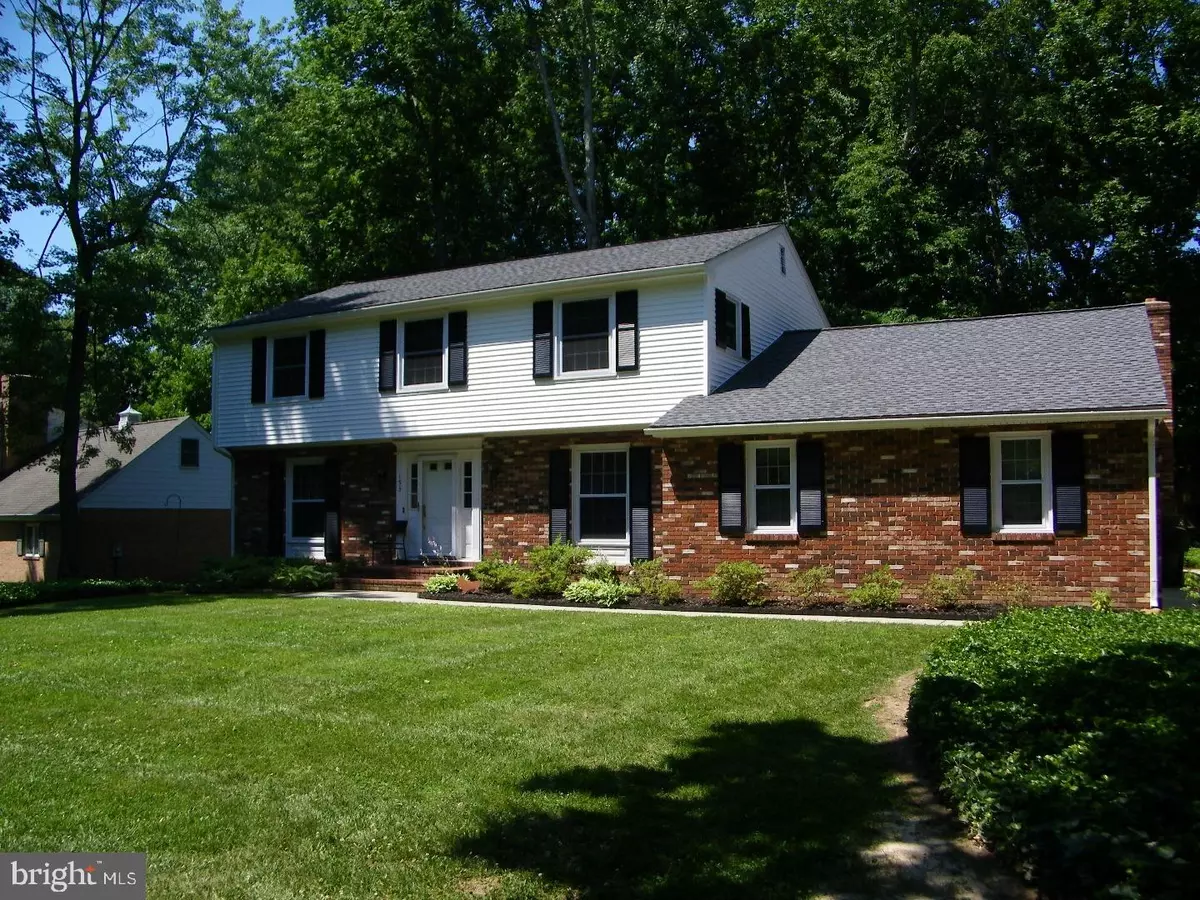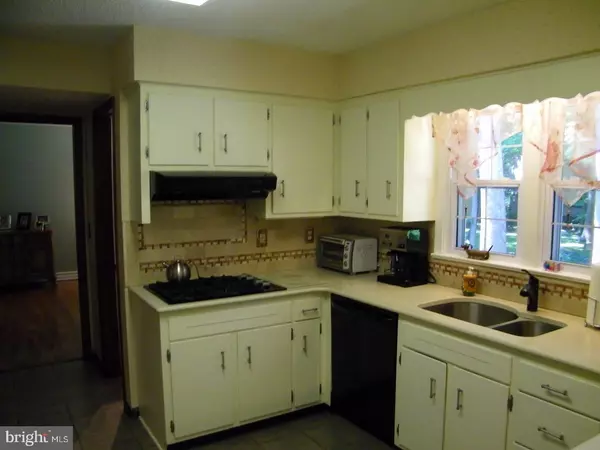$245,000
$249,900
2.0%For more information regarding the value of a property, please contact us for a free consultation.
193 CARNOUSTIE RD Dover, DE 19904
4 Beds
3 Baths
2,397 SqFt
Key Details
Sold Price $245,000
Property Type Single Family Home
Sub Type Detached
Listing Status Sold
Purchase Type For Sale
Square Footage 2,397 sqft
Price per Sqft $102
Subdivision Foxhall
MLS Listing ID 1000442581
Sold Date 10/06/17
Style Colonial
Bedrooms 4
Full Baths 2
Half Baths 1
HOA Y/N N
Abv Grd Liv Area 2,397
Originating Board TREND
Year Built 1972
Annual Tax Amount $2,471
Tax Year 2016
Lot Size 0.435 Acres
Acres 0.35
Lot Dimensions 119X160
Property Description
D-8702 Located in a friendly and park-like setting, that borders Maple Dale Golf Course and is just minutes from all the Universities, Dover Mall, Dover Downs and the new Dover HS. this elegant Colonial has been tastefully decorated and meticulously maintained and is easily connected to all the major roads that are accessible to the beaches and Rt. 1. Inside the perfectly selected colors and decor blend in harmony with this cozy setting. Amenities include hardwood flooring and tile throughout, almost new windows, air conditioner and heat pump less than 10 years old, a wood-burning fireplace, upgraded kitchen, large stone paver patio-perfect for entertaining- and so much more! This home must be seen to be appreciated.
Location
State DE
County Kent
Area Capital (30802)
Zoning R10
Rooms
Other Rooms Living Room, Dining Room, Primary Bedroom, Bedroom 2, Bedroom 3, Kitchen, Family Room, Bedroom 1, Attic
Basement Full
Interior
Interior Features Primary Bath(s), Skylight(s), Ceiling Fan(s), Dining Area
Hot Water Natural Gas
Cooling Central A/C
Fireplaces Number 1
Fireplaces Type Brick
Fireplace Y
Window Features Replacement
Heat Source Natural Gas
Laundry Basement
Exterior
Parking Features Inside Access, Garage Door Opener
Garage Spaces 5.0
Water Access N
Roof Type Pitched
Accessibility None
Attached Garage 2
Total Parking Spaces 5
Garage Y
Building
Lot Description Irregular, Level
Story 2
Sewer Public Sewer
Water Public
Architectural Style Colonial
Level or Stories 2
Additional Building Above Grade
New Construction N
Schools
School District Capital
Others
Pets Allowed Y
Senior Community No
Tax ID ED-05-06713-01-7500-000
Ownership Fee Simple
Pets Allowed Case by Case Basis
Read Less
Want to know what your home might be worth? Contact us for a FREE valuation!

Our team is ready to help you sell your home for the highest possible price ASAP

Bought with Teresa A Davis • Key Realty
GET MORE INFORMATION





