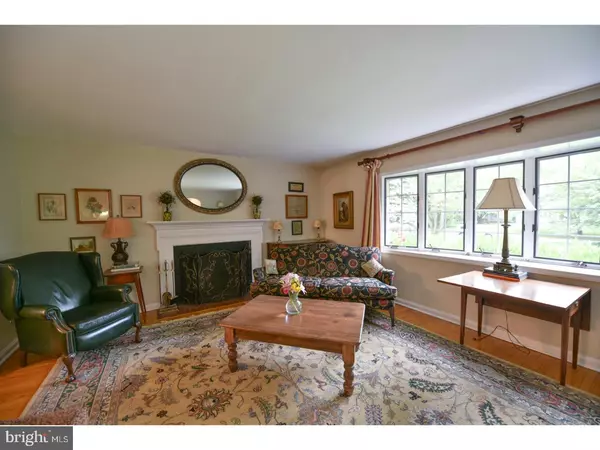$795,430
$795,430
For more information regarding the value of a property, please contact us for a free consultation.
430 BARCLAY RD Bryn Mawr, PA 19010
5 Beds
3 Baths
3,024 SqFt
Key Details
Sold Price $795,430
Property Type Single Family Home
Sub Type Detached
Listing Status Sold
Purchase Type For Sale
Square Footage 3,024 sqft
Price per Sqft $263
Subdivision Beaupre
MLS Listing ID 1000086102
Sold Date 08/18/17
Style Colonial,Split Level
Bedrooms 5
Full Baths 2
Half Baths 1
HOA Y/N N
Abv Grd Liv Area 3,024
Originating Board TREND
Year Built 1958
Annual Tax Amount $9,654
Tax Year 2017
Lot Size 0.977 Acres
Acres 0.98
Lot Dimensions 96X344
Property Description
Welcome to 430 Barclay Road .This charming 5 bedroom, 2.1 bath Colonial home has an open floor plan concept, and is located on the beautiful tree-lined neighborhood known as Beaupre in Radnor Township on the Main Line. Upon entering this wonderfully updated home, the first floor features a Foyer, light-filled Living Room with a wood-burning fireplace, a Gourmet Kitchen with a center island/breakfast bar which is open to the Dining Room, and a Patio Room with a gas fireplace and views of the beautiful landscaping and park-like setting. On the second floor, there is a spacious Master Bedroom with an En Suite Master Bath, plus 2 additional Bedrooms and Full Hall Bath. There are two additional Bedrooms and a cozy sitting area on the third floor. On the Lower Level of this home is a Family Room, a half Bathroom, and access to the 2 Car Garage. There is additional unfinished basement with plenty of storage and access to the Laundry Room. Special features of this home include updated Kitchen and Baths, hardwood flooring throughout much of the house, gorgeous perennial gardens and landscaping, and much more. This home is located in the award-winning Radnor School District, and is conveniently located within close proximity to parks, upscale shopping and fine restaurants, and has easy access to major highways. It has great curb appeal, beautiful landscaping and gardens, and fabulous inside and outside living and entertaining spaces! Put this home on your visit list and make it yours .
Location
State PA
County Delaware
Area Radnor Twp (10436)
Zoning RESI
Rooms
Other Rooms Living Room, Dining Room, Primary Bedroom, Bedroom 2, Bedroom 3, Kitchen, Family Room, Bedroom 1, Other, Attic
Basement Partial
Interior
Interior Features Primary Bath(s), Kitchen - Island, Ceiling Fan(s), Central Vacuum, Kitchen - Eat-In
Hot Water Natural Gas
Heating Gas, Heat Pump - Gas BackUp
Cooling Central A/C
Flooring Wood, Tile/Brick
Fireplaces Number 2
Fireplaces Type Brick, Gas/Propane
Equipment Cooktop, Built-In Range, Oven - Wall, Oven - Self Cleaning, Dishwasher, Refrigerator, Disposal, Built-In Microwave
Fireplace Y
Window Features Bay/Bow
Appliance Cooktop, Built-In Range, Oven - Wall, Oven - Self Cleaning, Dishwasher, Refrigerator, Disposal, Built-In Microwave
Heat Source Natural Gas
Laundry Basement
Exterior
Exterior Feature Patio(s), Porch(es)
Parking Features Inside Access
Garage Spaces 5.0
Utilities Available Cable TV
Water Access N
Roof Type Pitched,Shingle
Accessibility None
Porch Patio(s), Porch(es)
Total Parking Spaces 5
Garage N
Building
Lot Description Level, Trees/Wooded, Front Yard
Story Other
Sewer Public Sewer
Water Public
Architectural Style Colonial, Split Level
Level or Stories Other
Additional Building Above Grade, Shed
New Construction N
Schools
Middle Schools Radnor
High Schools Radnor
School District Radnor Township
Others
Senior Community No
Tax ID 36-07-04136-00
Ownership Fee Simple
Security Features Security System
Acceptable Financing Conventional, FHA 203(b)
Listing Terms Conventional, FHA 203(b)
Financing Conventional,FHA 203(b)
Read Less
Want to know what your home might be worth? Contact us for a FREE valuation!

Our team is ready to help you sell your home for the highest possible price ASAP

Bought with Deborah E Dorsey • BHHS Fox & Roach-Rosemont

GET MORE INFORMATION





