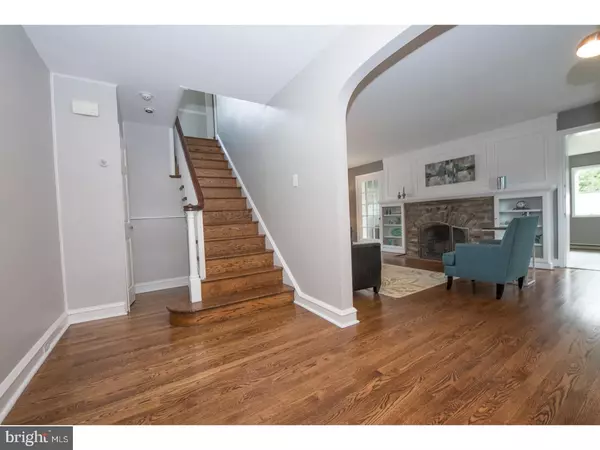$332,000
$356,874
7.0%For more information regarding the value of a property, please contact us for a free consultation.
1200 DREXEL AVE Drexel Hill, PA 19026
4 Beds
4 Baths
2,982 SqFt
Key Details
Sold Price $332,000
Property Type Single Family Home
Sub Type Detached
Listing Status Sold
Purchase Type For Sale
Square Footage 2,982 sqft
Price per Sqft $111
Subdivision Aronimink
MLS Listing ID 1000086010
Sold Date 08/15/17
Style Colonial
Bedrooms 4
Full Baths 3
Half Baths 1
HOA Y/N N
Abv Grd Liv Area 2,982
Originating Board TREND
Year Built 1930
Annual Tax Amount $12,552
Tax Year 2017
Lot Size 8,189 Sqft
Acres 0.19
Lot Dimensions 55X130
Property Description
Step into this completely renovated stone Colonial in Drexel Hill's charming Aronimink neighborhood and find yourself at home. Every fit and finish is high-end and new, while retaining all the character of an older home. Enter the center hall foyer and discover newly refinished hardwood floors that run throughout. You'll be eager to relax in the luxurious living room, which features a working wood fireplace surrounded in stone and a breathtaking 11 foot mantel flanked by built-in glass front bookcases. Step through one of two French doors and find yourself in the sun-drenched solarium?a perfect home office or playroom. On the other side of the house, you'll love the completely renovated eat-in kitchen complete with granite counters, gleaming new stainless steel Kitchenaid appliances, ample counter and storage space, and a refinished hidden powder room. Or invite guests to join you for a dinner party; your bright, open dining room is as comfortable for twelve people as it is for two. Continue entertaining in your large, newly carpeted den or possible main floor 5th bedroom with its own completely-updated full bath, a great place for movie or game nights at home. Upstairs, the spacious Master Suite is everything you need for the perfect retreat: lots of light, separate seating area, generous walk-in closet, and a sparkling new, spa-like en suite bath. Completing the second floor are three roomy additional bedrooms and a newly remodeled hall bath in classic black and white. This large corner lot with easy-to-maintain landscaping and a brand new white privacy fence is also perfect for enjoying time outdoors. There is a large grassy yard with a slate-covered area for enjoying an outdoor fire, plus a backyard patio and shed. The large driveway provides plenty of off-street parking. There is also a full, unfinished basement and walk-up attic for ample storage space. This home has everything you need to move right in, including brand new central air and heating systems and newer windows and roof. Don't wait another minute to make this beauty all yours!
Location
State PA
County Delaware
Area Upper Darby Twp (10416)
Zoning RESID
Rooms
Other Rooms Living Room, Dining Room, Primary Bedroom, Bedroom 2, Bedroom 3, Kitchen, Family Room, Bedroom 1, Other, Attic
Basement Full
Interior
Interior Features Primary Bath(s), Butlers Pantry, Ceiling Fan(s), Stall Shower, Breakfast Area
Hot Water Natural Gas
Heating Gas, Steam
Cooling Central A/C
Flooring Wood
Fireplaces Number 1
Fireplaces Type Stone
Equipment Built-In Range, Oven - Self Cleaning, Dishwasher, Refrigerator, Disposal, Energy Efficient Appliances, Built-In Microwave
Fireplace Y
Window Features Bay/Bow,Energy Efficient
Appliance Built-In Range, Oven - Self Cleaning, Dishwasher, Refrigerator, Disposal, Energy Efficient Appliances, Built-In Microwave
Heat Source Natural Gas, Other
Laundry Basement
Exterior
Exterior Feature Patio(s)
Garage Spaces 3.0
Fence Other
Water Access N
Roof Type Pitched,Shingle
Accessibility None
Porch Patio(s)
Total Parking Spaces 3
Garage N
Building
Lot Description Corner, Front Yard, SideYard(s)
Story 2
Sewer Public Sewer
Water Public
Architectural Style Colonial
Level or Stories 2
Additional Building Above Grade, Shed
New Construction N
Schools
Elementary Schools Aronimink
Middle Schools Drexel Hill
High Schools Upper Darby Senior
School District Upper Darby
Others
Senior Community No
Tax ID 16-10-00654-00
Ownership Fee Simple
Security Features Security System
Acceptable Financing Conventional, VA, FHA 203(b)
Listing Terms Conventional, VA, FHA 203(b)
Financing Conventional,VA,FHA 203(b)
Read Less
Want to know what your home might be worth? Contact us for a FREE valuation!

Our team is ready to help you sell your home for the highest possible price ASAP

Bought with Janice M Brown • Wagner Real Estate
GET MORE INFORMATION





