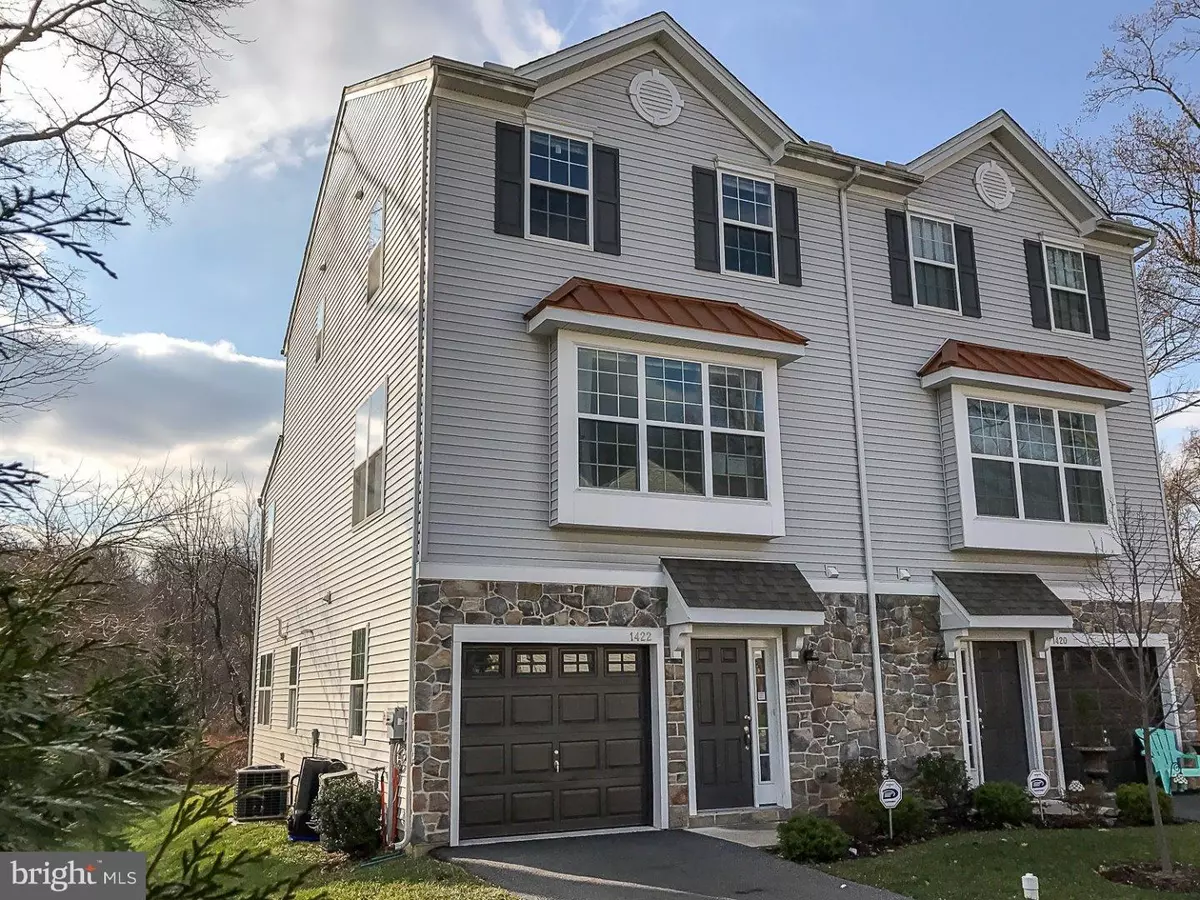$185,000
$195,000
5.1%For more information regarding the value of a property, please contact us for a free consultation.
1422 BRAYDEN DR Boothwyn, PA 19061
3 Beds
3 Baths
2,060 SqFt
Key Details
Sold Price $185,000
Property Type Townhouse
Sub Type Interior Row/Townhouse
Listing Status Sold
Purchase Type For Sale
Square Footage 2,060 sqft
Price per Sqft $89
Subdivision Concord Valley
MLS Listing ID 1000078616
Sold Date 03/20/17
Style Traditional
Bedrooms 3
Full Baths 2
Half Baths 1
HOA Fees $96/mo
HOA Y/N Y
Abv Grd Liv Area 2,060
Originating Board TREND
Year Built 2013
Annual Tax Amount $8,699
Tax Year 2017
Lot Size 3,550 Sqft
Acres 0.08
Lot Dimensions 0.08
Property Description
H.U.D. Case #446-144443, Insurability status: IE (Insured Escrow) -. This property qualifies for FHA 203(b) financing, with a repair escrow (amount of escrow subject to purchasers' appraisal). FHA 203(k) or Conventional financing is also acceptable. Purchaser pays ALL transfer tax and any U&O certification expenses. Properties is being sold in AS-IS condition without any guarantee and/or warranty by the seller. Please be aware that all utilities are off and is the responsibility of the purchaser to activate utilities for any inspections. "EQUAL HOUSING OPPORTUNITY".
Location
State PA
County Delaware
Area Upper Chichester Twp (10409)
Zoning R-10
Rooms
Other Rooms Living Room, Dining Room, Primary Bedroom, Bedroom 2, Kitchen, Family Room, Bedroom 1
Basement Full
Interior
Interior Features Kitchen - Eat-In
Hot Water Natural Gas
Heating Gas, Forced Air
Cooling Central A/C
Fireplaces Number 1
Fireplace Y
Heat Source Natural Gas
Laundry Main Floor
Exterior
Garage Spaces 2.0
Water Access N
Accessibility None
Total Parking Spaces 2
Garage N
Building
Story 2
Sewer Public Sewer
Water Public
Architectural Style Traditional
Level or Stories 2
Additional Building Above Grade
New Construction N
Schools
School District Chichester
Others
Senior Community No
Tax ID 09-00-02386-45
Ownership Fee Simple
Special Listing Condition REO (Real Estate Owned)
Read Less
Want to know what your home might be worth? Contact us for a FREE valuation!

Our team is ready to help you sell your home for the highest possible price ASAP

Bought with Joseph Anthony Jr • Long & Foster Real Estate, Inc.

GET MORE INFORMATION





