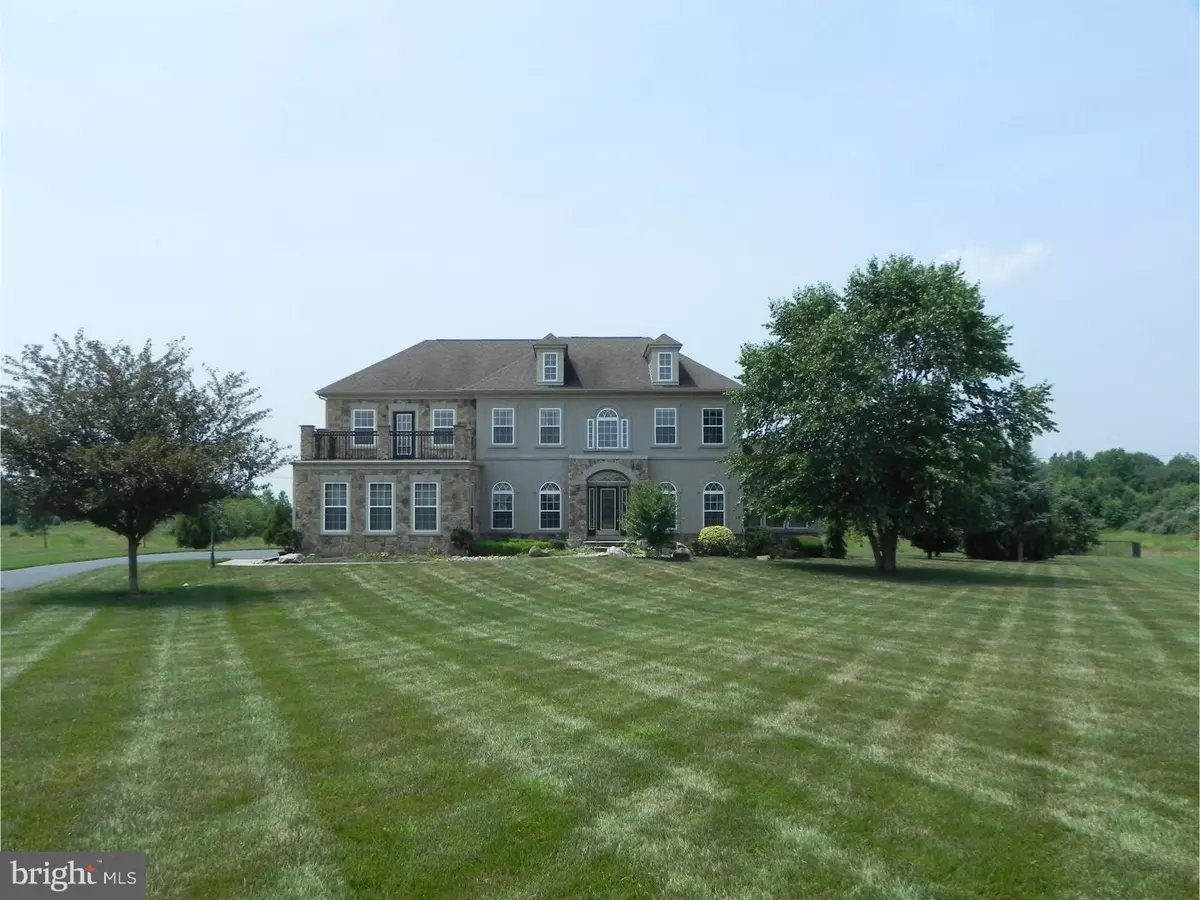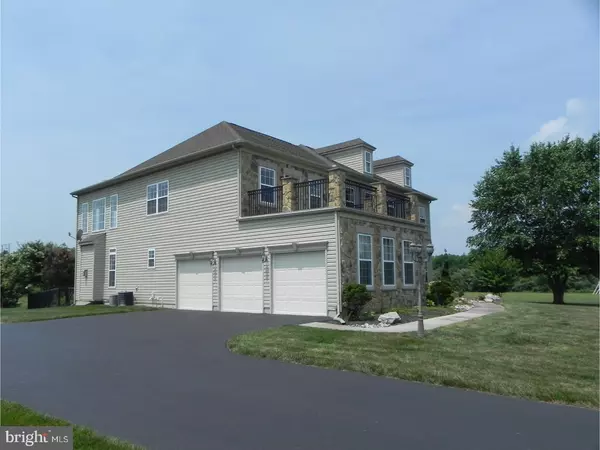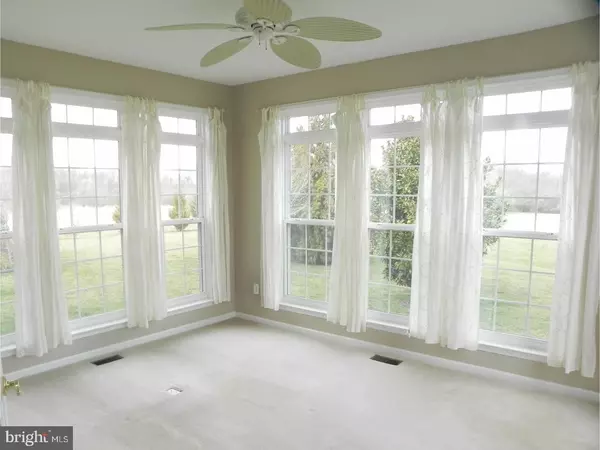$513,750
$569,900
9.9%For more information regarding the value of a property, please contact us for a free consultation.
616 CHANNEL CT Newark, DE 19702
4 Beds
4 Baths
5,700 SqFt
Key Details
Sold Price $513,750
Property Type Single Family Home
Sub Type Detached
Listing Status Sold
Purchase Type For Sale
Square Footage 5,700 sqft
Price per Sqft $90
Subdivision Bay Pointe
MLS Listing ID 1000065810
Sold Date 08/14/17
Style Colonial
Bedrooms 4
Full Baths 3
Half Baths 1
HOA Fees $30/ann
HOA Y/N Y
Abv Grd Liv Area 5,700
Originating Board TREND
Year Built 2004
Annual Tax Amount $3,736
Tax Year 2016
Lot Size 1.270 Acres
Acres 1.27
Lot Dimensions 52X353
Property Description
Don't miss this spectacular 4 brm, 3.5 bath home with 3-car garage on the best cul-de-sac lot in this community which is in the Appoquinimink School District! Open floor plan, two-story open foyer w/hardwood floors, two staircases, upgraded carpet & padding throughout, large LR & formal DR w/crown molding & chair rail, eat-in Kitchen w/granite counters, ceramic tiled floor, center island, blt-in microwave, double sinks, pantry, loads of cabinet & counter space, double ovens & refrig included; bright & cheery FR, Sitting Rm, Office & Den; second level has a grand MBrm suite w/vaulted ceiling, MRetreat w/fireplace, walk-in closet, MBath w/garden tub, ceramic tile & double sinks, vanity desk area, double shower, linen closet & separate toilet room; spacious brms w/great closet space; one bedroom has access to a balcony & two closets; lower level has a finished basement w/outside entrance, 47x23 Rec room, storage room, exercise room, workshop area & two-zone heating & central air. Get ready to feel like you are on vacation while you relax by the inground pool, entertaining in the gazebo & hot tub overlooking the private & peaceful rear yard which has invisible fence wiring! Take a nature walk or a bike ride on the new bike trail! Night life & fun are 5 minutes away in Chesapeake City & the list goes on & on!
Location
State DE
County New Castle
Area Newark/Glasgow (30905)
Zoning NC21
Rooms
Other Rooms Living Room, Dining Room, Primary Bedroom, Bedroom 2, Bedroom 3, Kitchen, Family Room, Bedroom 1, Laundry, Other
Basement Full, Outside Entrance, Drainage System, Fully Finished
Interior
Interior Features Primary Bath(s), Kitchen - Island, Kitchen - Eat-In
Hot Water Natural Gas
Heating Gas, Forced Air
Cooling Central A/C
Flooring Wood, Fully Carpeted, Tile/Brick
Fireplaces Number 2
Fireplaces Type Stone
Equipment Oven - Double, Dishwasher, Refrigerator, Built-In Microwave
Fireplace Y
Appliance Oven - Double, Dishwasher, Refrigerator, Built-In Microwave
Heat Source Natural Gas
Laundry Main Floor
Exterior
Exterior Feature Deck(s), Patio(s)
Parking Features Inside Access, Garage Door Opener
Garage Spaces 6.0
Fence Other
Pool In Ground
Amenities Available Tennis Courts, Tot Lots/Playground
Water Access N
Roof Type Shingle
Accessibility None
Porch Deck(s), Patio(s)
Attached Garage 3
Total Parking Spaces 6
Garage Y
Building
Lot Description Cul-de-sac, Level, Front Yard, Rear Yard
Story 2
Sewer On Site Septic
Water Public
Architectural Style Colonial
Level or Stories 2
Additional Building Above Grade
Structure Type 9'+ Ceilings
New Construction N
Schools
High Schools Appoquinimink
School District Appoquinimink
Others
HOA Fee Include Common Area Maintenance,Snow Removal
Senior Community No
Tax ID 11-049.00-022
Ownership Fee Simple
Acceptable Financing Conventional
Listing Terms Conventional
Financing Conventional
Read Less
Want to know what your home might be worth? Contact us for a FREE valuation!

Our team is ready to help you sell your home for the highest possible price ASAP

Bought with Gary J Stewart • Olson Realty
GET MORE INFORMATION





