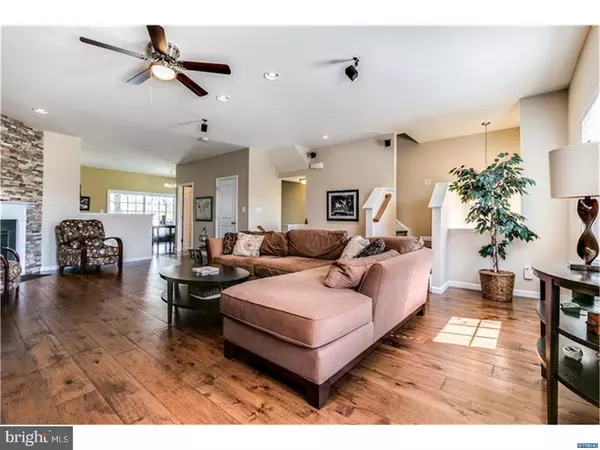$284,000
$289,500
1.9%For more information regarding the value of a property, please contact us for a free consultation.
711 JACOBSEN CIR Newark, DE 19702
3 Beds
4 Baths
Key Details
Sold Price $284,000
Property Type Townhouse
Sub Type Interior Row/Townhouse
Listing Status Sold
Purchase Type For Sale
Subdivision Hudson Village
MLS Listing ID 1000063786
Sold Date 06/30/17
Style Traditional
Bedrooms 3
Full Baths 3
Half Baths 1
HOA Fees $135/mo
HOA Y/N N
Originating Board TREND
Year Built 2011
Annual Tax Amount $2,163
Tax Year 2016
Lot Dimensions 00/00
Property Description
Spectacular stone front luxury townhouse in a convenient location close to major interstates, shopping, and Christiana Hospital. Pride of ownership shines through this meticulous three-level townhouse complete with numerous custom upgrades, located on a premium end unit lot backing to wooded area. Lovely foyer entrance leads to the main floor featuring open concept living ideal for relaxing evenings at home with plenty of space for entertaining. The gourmet kitchen boasts beautiful 42" cabinets, custom travertine tile backsplash, granite countertops, custom Cappadocia travertine inlayed tile flooring, and stainless steel energy efficient appliances. Custom shelving added to the pantry, extended island with counter seating, and a large breakfast area complete this amazing kitchen which leads to a private composite deck overlooking the private backyard. The kitchen opens to an expansive light filled great room with upgraded Hickory wood flooring, custom stack stone gas fire place, upgraded WiFi thermostat, wired for surround sound, and adjacent powder room. The upper level includes a spacious master suite including a luxury bathroom with a dual vanity, large stall shower, soaking tub, and separate toilet. The Master also boasts two large closets, one a walk-in with a Closets by Design organization system. Two other generously sized bedrooms, and an upstairs laundry complete the third level. The finished lower level has a multitude of options as an office, gym, or 4th bedroom containing a full bath, large closet, and walk-out exit to the paver patio and backyard. A large two car garage with Closet by Design organization system complete this gorgeous home. Don't miss this opportunity to own in Hudson Village where the homeowners have completed every detail for you. Schedule a tour today!
Location
State DE
County New Castle
Area Newark/Glasgow (30905)
Zoning ST
Rooms
Other Rooms Living Room, Dining Room, Primary Bedroom, Bedroom 2, Kitchen, Family Room, Bedroom 1, Laundry, Other, Attic
Basement Full, Outside Entrance
Interior
Interior Features Primary Bath(s), Kitchen - Island, Butlers Pantry, Ceiling Fan(s), Stall Shower, Kitchen - Eat-In
Hot Water Natural Gas
Heating Gas, Forced Air
Cooling Central A/C
Flooring Wood, Fully Carpeted, Tile/Brick
Fireplaces Number 1
Fireplaces Type Stone, Gas/Propane
Equipment Oven - Self Cleaning, Disposal
Fireplace Y
Appliance Oven - Self Cleaning, Disposal
Heat Source Natural Gas
Laundry Upper Floor
Exterior
Exterior Feature Deck(s), Patio(s)
Parking Features Inside Access, Garage Door Opener
Garage Spaces 5.0
Utilities Available Cable TV
Water Access N
Roof Type Pitched,Shingle
Accessibility None
Porch Deck(s), Patio(s)
Attached Garage 2
Total Parking Spaces 5
Garage Y
Building
Lot Description Corner, Level, Open, Trees/Wooded, Front Yard, Rear Yard, SideYard(s)
Story 3+
Foundation Concrete Perimeter
Sewer Public Sewer
Water Public
Architectural Style Traditional
Level or Stories 3+
Structure Type 9'+ Ceilings
New Construction N
Schools
School District Christina
Others
HOA Fee Include Common Area Maintenance,Ext Bldg Maint,Lawn Maintenance,Snow Removal,Insurance
Senior Community No
Tax ID 0903400010C0190
Ownership Condominium
Security Features Security System
Acceptable Financing Conventional, VA, FHA 203(b)
Listing Terms Conventional, VA, FHA 203(b)
Financing Conventional,VA,FHA 203(b)
Read Less
Want to know what your home might be worth? Contact us for a FREE valuation!

Our team is ready to help you sell your home for the highest possible price ASAP

Bought with Chris J Black • BHHS Fox & Roach-Newark
GET MORE INFORMATION





