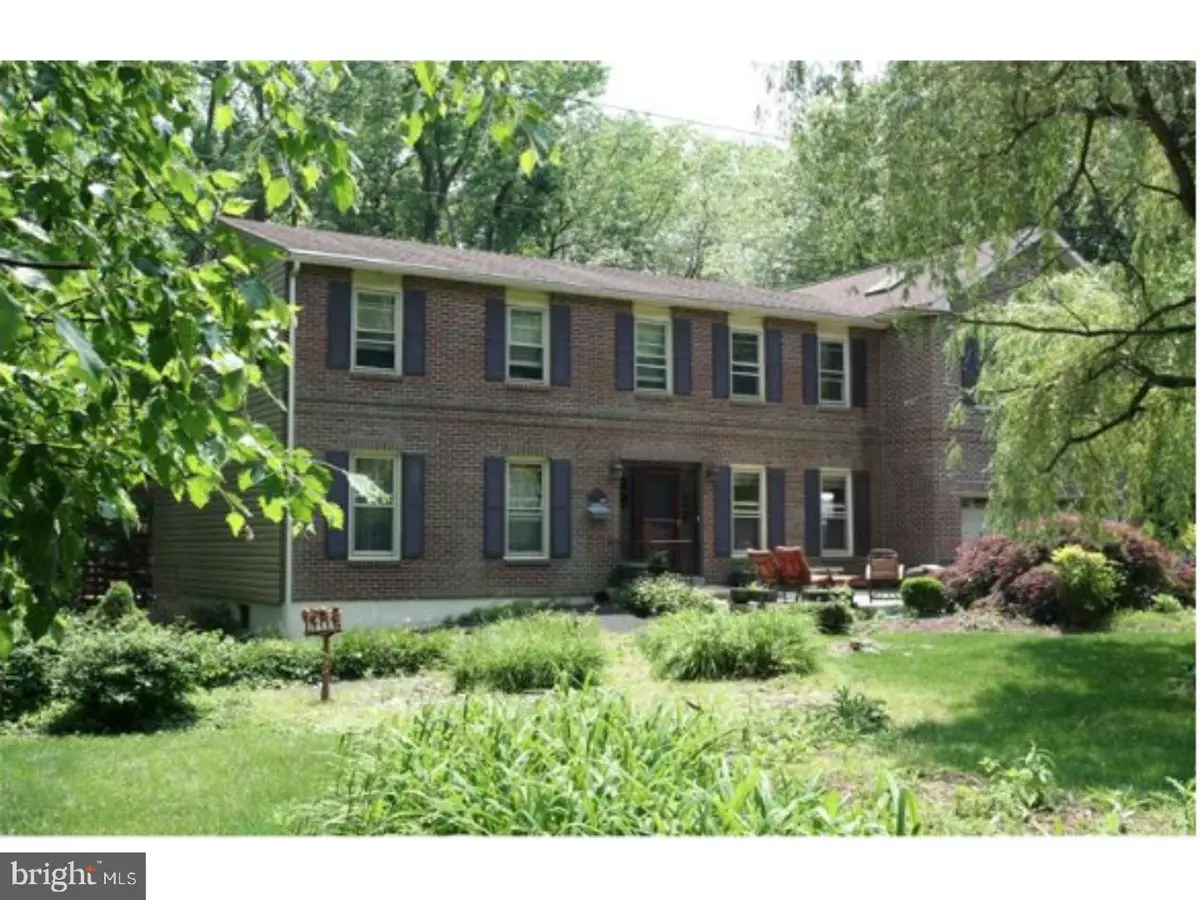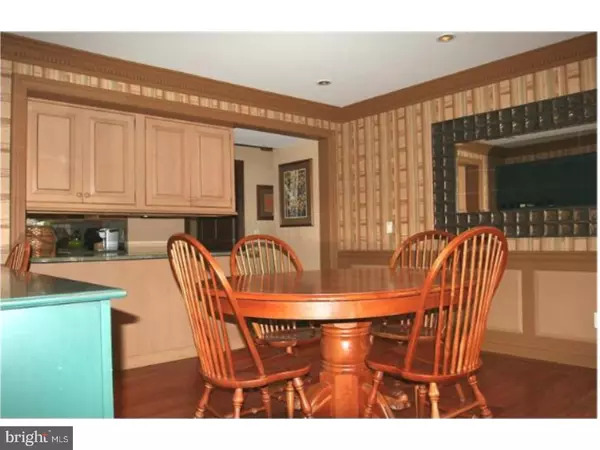$355,000
$390,000
9.0%For more information regarding the value of a property, please contact us for a free consultation.
1896 BEECHWOOD DR Wilmington, DE 19810
5 Beds
3 Baths
3,225 SqFt
Key Details
Sold Price $355,000
Property Type Single Family Home
Sub Type Detached
Listing Status Sold
Purchase Type For Sale
Square Footage 3,225 sqft
Price per Sqft $110
Subdivision Westwood Manor
MLS Listing ID 1000061484
Sold Date 07/17/17
Style Colonial
Bedrooms 5
Full Baths 2
Half Baths 1
HOA Fees $2/ann
HOA Y/N Y
Abv Grd Liv Area 3,225
Originating Board TREND
Year Built 1987
Annual Tax Amount $4,777
Tax Year 2016
Lot Size 0.510 Acres
Acres 0.51
Lot Dimensions 178X231
Property Description
APPROVED SHORT SALE, ready for quick settlement. Rarely available 5 bedroom 2/1 bathroom home located in the desirable community of Westwood Manor. The home boasts over 3,200 square feet of living space with an additional 1,300 square feet finished in the basement on about an acre of land. The yard has extensive gardens throughout plus the rear yard is the perfect spot for entertaining with a 5 tier deck and a beautiful in ground pool with plenty of privacy. Upon entering the home you will notice all the extensive exotic woodwork on both the flooring and built-ins throughout the home. The living room offer a wall of built-ins, beautiful dental moldings and wainscoting. The dining room also offers extensive moldings, inset wood flooring and a custom built-in workspace w/ desk by Wood Mode. Kitchen boasts inset cabinetry by Wood Mode, granite countertops, tile backsplash and herb window. Familyroom is open to the kitchen w/ wood flooring, gas fireplace surrounded by a custom built-ins and overlooks the expansive decks w/ salt water pool. The large master bedroom is complete w/ a wall of custom built-ins, high ceiling and walk-in closet w/ plenty of space. The spacious master bath has inset cabinetry by Wood Mode, stall shower and Jacuzzi tub. An office/sitting room completes the master bedroom. Three additional large bedrooms complete the second floor with a hall bath that is beautifully redone with inset cabinetry and custom tilework. If you are looking for a quiet location yet close proximity to everything with plenty of privacy this is the one. Roof 2007, HVAC 2009, AC 2007, Whole house generator, Pool redone 2010. A little bit of paint and your vision would make this home amazing!!!
Location
State DE
County New Castle
Area Brandywine (30901)
Zoning NC15
Rooms
Other Rooms Living Room, Dining Room, Primary Bedroom, Bedroom 2, Bedroom 3, Kitchen, Family Room, Bedroom 1, Laundry, Attic
Basement Full, Drainage System
Interior
Interior Features Primary Bath(s), Breakfast Area
Hot Water Natural Gas
Heating Gas, Forced Air
Cooling Central A/C
Flooring Wood
Fireplaces Number 1
Fireplaces Type Gas/Propane
Equipment Oven - Self Cleaning, Dishwasher, Disposal
Fireplace Y
Appliance Oven - Self Cleaning, Dishwasher, Disposal
Heat Source Natural Gas
Laundry Main Floor
Exterior
Exterior Feature Deck(s)
Parking Features Inside Access, Garage Door Opener
Garage Spaces 5.0
Pool In Ground
Water Access N
Roof Type Pitched,Shingle
Accessibility None
Porch Deck(s)
Attached Garage 2
Total Parking Spaces 5
Garage Y
Building
Story 2
Foundation Brick/Mortar
Sewer Public Sewer
Water Public
Architectural Style Colonial
Level or Stories 2
Additional Building Above Grade
New Construction N
Schools
School District Brandywine
Others
Senior Community No
Tax ID 06-082.00-002
Ownership Fee Simple
Special Listing Condition Short Sale
Read Less
Want to know what your home might be worth? Contact us for a FREE valuation!

Our team is ready to help you sell your home for the highest possible price ASAP

Bought with Stephen J Mottola • Long & Foster Real Estate, Inc.

GET MORE INFORMATION





