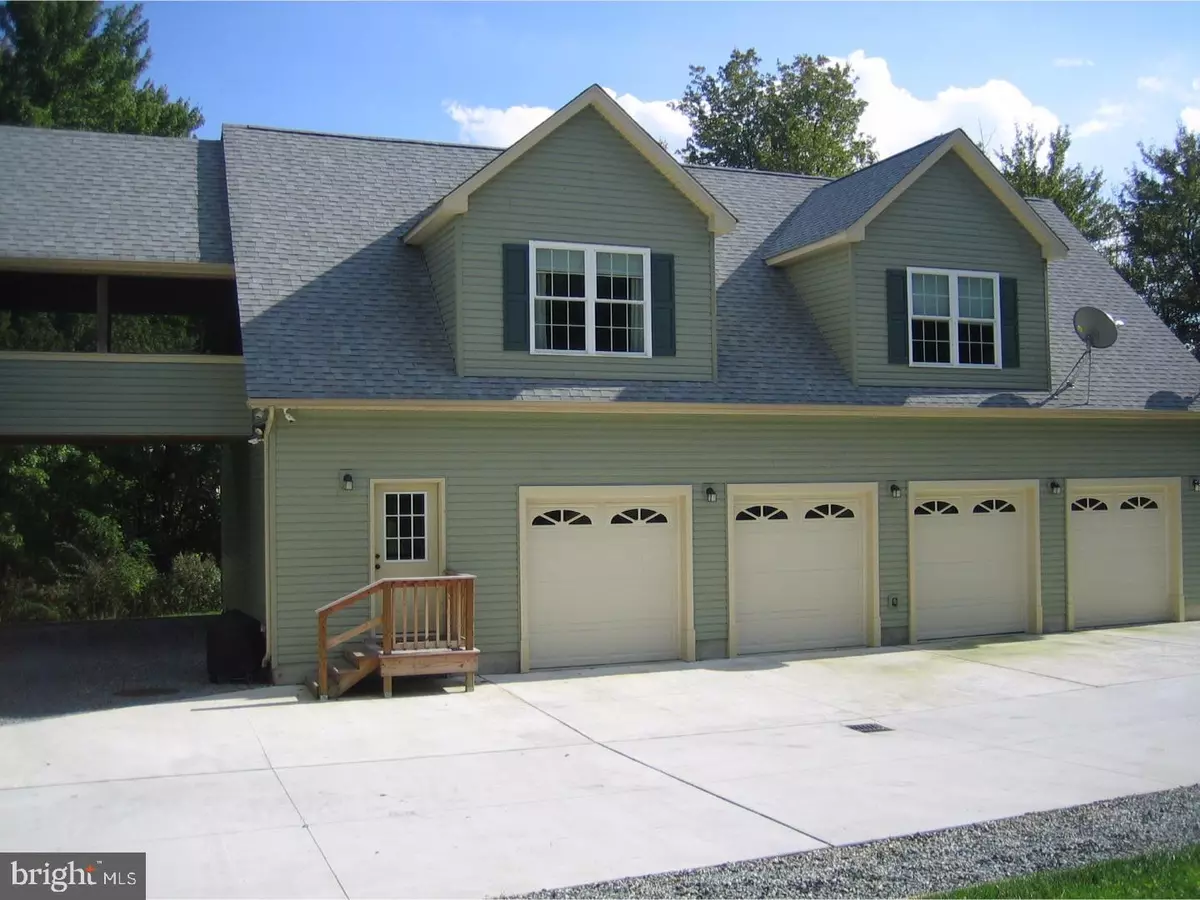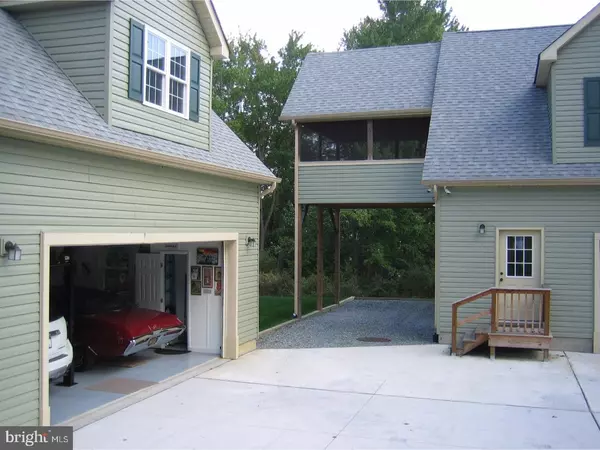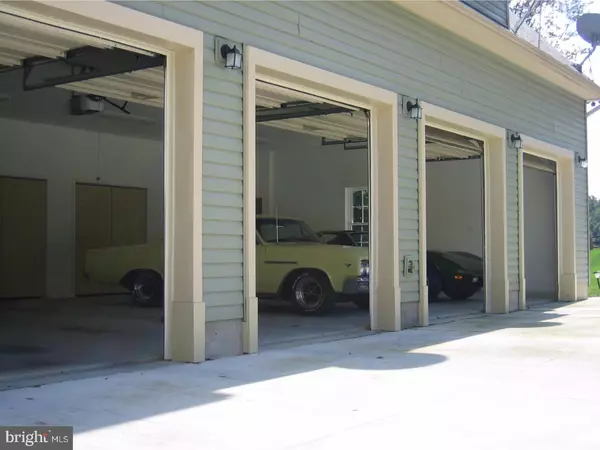$390,000
$399,900
2.5%For more information regarding the value of a property, please contact us for a free consultation.
616 CORNER KETCH RD Newark, DE 19711
2 Beds
2 Baths
1,875 SqFt
Key Details
Sold Price $390,000
Property Type Single Family Home
Sub Type Detached
Listing Status Sold
Purchase Type For Sale
Square Footage 1,875 sqft
Price per Sqft $208
Subdivision None Available
MLS Listing ID 1000061368
Sold Date 07/31/17
Style Colonial
Bedrooms 2
Full Baths 1
Half Baths 1
HOA Y/N N
Abv Grd Liv Area 1,875
Originating Board TREND
Year Built 2015
Annual Tax Amount $3,131
Tax Year 2016
Lot Size 0.470 Acres
Acres 0.47
Lot Dimensions 84X253
Property Description
Attention car collectors... this home on welcoming half acre lot has a total of 6 garages. Enjoy one floor living in this stunning open floor plan including an elevator for ease of living. Gorgeous gourmet kitchen with granite countertops, glass tile backsplash, plus "White Ice" appliances. Designed with lower level 4 Car Garage including 4 large storage closets. 14 x 14 Screened in Porch overlooks the meadow, made of tongue & groove wood with high open ceiling & drop ceiling fan. State of the Art security camera system (can be linked to TV, cell phone, computer or the supplied monitor) that monitors the entire outside of the house & garage. Front door has security entrance buzzer to easily allow guests to access your home. Sidewalk and exterior lighting to be installed from the corner of Paper Mill Road to the driveway, allowing pedestrian access to local parkland and facilities. Detached Garage Features: 640 sq', 16' ceiling (perfect for a lift), An epoxy floor and a portable AC/Heater/Dehumidifier, up-flush toilet, storage above, industrial sink and hot water heater with inside hose.
Location
State DE
County New Castle
Area Newark/Glasgow (30905)
Zoning NC21
Rooms
Other Rooms Living Room, Primary Bedroom, Kitchen, Bedroom 1, Other
Interior
Interior Features Elevator, Kitchen - Eat-In
Hot Water Electric
Heating Electric, Heat Pump - Electric BackUp, Forced Air
Cooling Central A/C
Fireplace N
Heat Source Electric
Laundry Main Floor
Exterior
Garage Spaces 7.0
Water Access N
Accessibility None
Attached Garage 4
Total Parking Spaces 7
Garage Y
Building
Story 2
Sewer On Site Septic
Water Well
Architectural Style Colonial
Level or Stories 2
Additional Building Above Grade, 2nd Garage
New Construction N
Schools
School District Christina
Others
Senior Community No
Tax ID 08-035.00-017
Ownership Fee Simple
Security Features Security System
Read Less
Want to know what your home might be worth? Contact us for a FREE valuation!

Our team is ready to help you sell your home for the highest possible price ASAP

Bought with Stephen G Quinn • RE/MAX Edge

GET MORE INFORMATION





