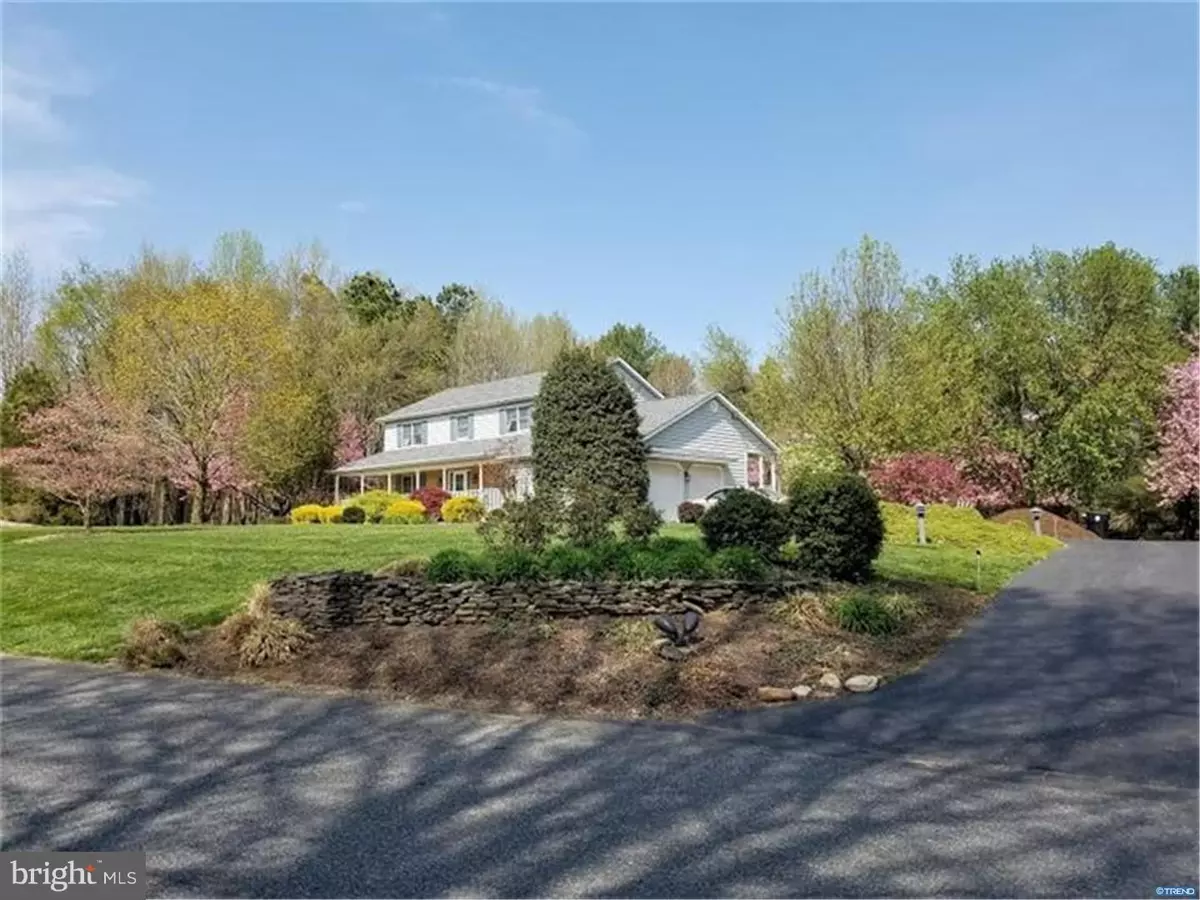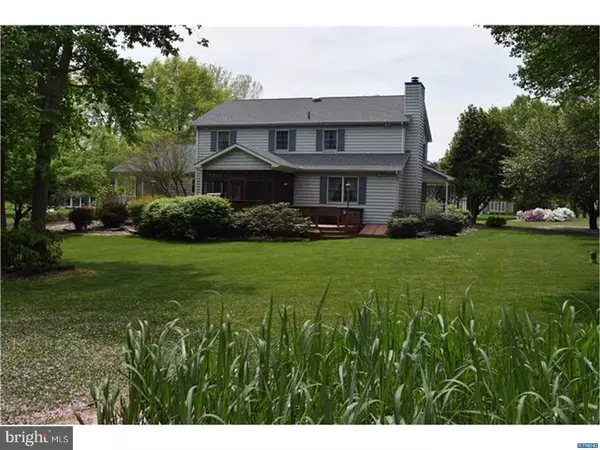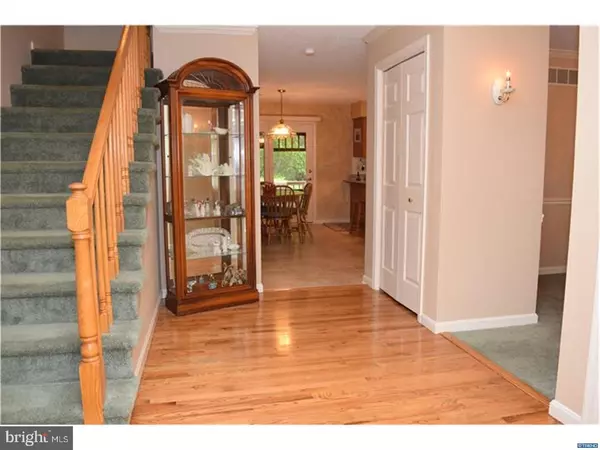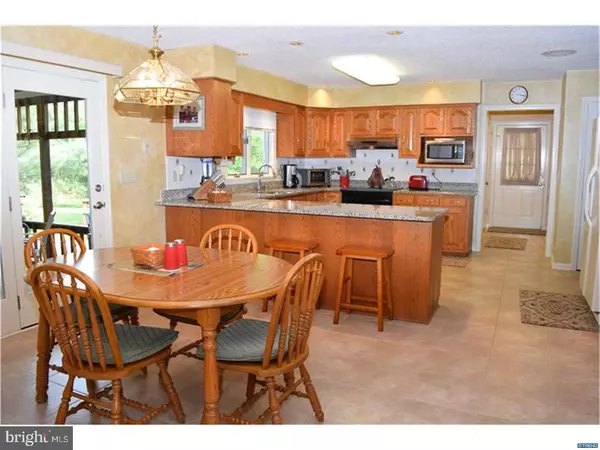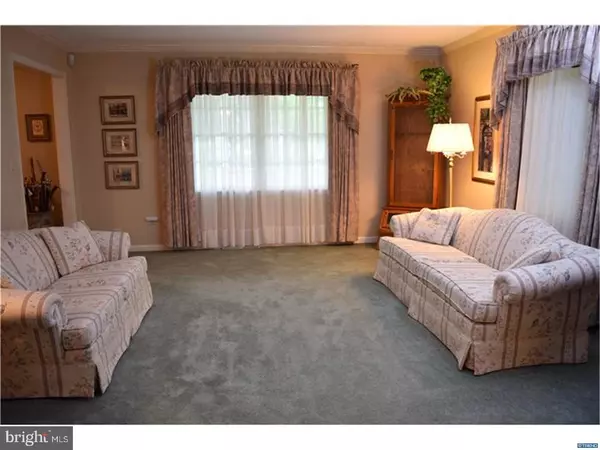$410,000
$425,000
3.5%For more information regarding the value of a property, please contact us for a free consultation.
3 FOREST HILLS CT Dover, DE 19904
4 Beds
3 Baths
3,518 SqFt
Key Details
Sold Price $410,000
Property Type Single Family Home
Sub Type Detached
Listing Status Sold
Purchase Type For Sale
Square Footage 3,518 sqft
Price per Sqft $116
Subdivision Courtside
MLS Listing ID 1000057022
Sold Date 06/28/17
Style Colonial
Bedrooms 4
Full Baths 2
Half Baths 1
HOA Y/N N
Abv Grd Liv Area 2,922
Originating Board TREND
Year Built 1992
Annual Tax Amount $2,306
Tax Year 2016
Lot Size 1.200 Acres
Acres 1.2
Lot Dimensions VARIES
Property Description
Courtside in Dover is Calling YOU to come Home! A rare opportunity to purchase a well-built property that has been maintained and updated through the years. An appealing large wooded lot with an eye pleasing assortment of colorful trees, plants, bushes for all seasons being highlighted with accent outdoor lighting. When you drive down the cul-de-sac to your 2-car-garage turned-driveway you will smile at the natural setting and abundance of outdoor space to enjoy for all occasions. Enter the hardwood foyer and enjoy the natural light and splendid wildlife views from multiple window configurations. A few basics to check-off your list since they are here waiting for you: Living room, Family room with fireplace, formal Dining room and Laundry area. Now for the fun stuff. Start and end your days in your spacious upstairs main bedroom with walk-in closet and adjacent classy functional bath. Enjoy some bubbles or maybe a sitting cleanse in either the deep soaking tub or separate tiled shower with a corner seat and recessed storage. Bring all of your products out and enjoy the extended vanity countertop with multiple drawer storage. And yes, the other nicely tiled hall bathroom is available for the 3 other ample upstairs bedrooms. WOW, Yep that's your spacious eat-in kitchen. Storage and preparation is a breeze with granite countertops and raised panel cabinets. And for the multitasker a convenient planning desk for all of your meals. Once you make those great dishes you can enjoy them in your dining room, kitchen and oh yeah, the 15x13 rear screened porch surrounded by the two-tiered u-shaped deck. The two deck benches are relaxing so everyone can watch the outdoor chef operate at the designated offset grille area, (No more melted vinyl siding issues). If you need a time-out or just some extra space for people or projects then take a stroll to the basement to find your crafts/hobby room with a huge storage closet along with the office/2nd family room both with ceiling fans and recessed lighting. More, your want more? Okay, how about open unfinished storage space in the balance of the basement with easy Bilco-Door access to the rear yard. It's all here for you to enjoy. You can even have a morning, afternoon or evening beverage, paper, book, thought, conversation, snack or just some ME-Time on the full-length front porch or for a different view try the South-side porch. Plenty of choices and features to enjoy. Call for your personal tour!
Location
State DE
County Kent
Area Capital (30802)
Zoning AR
Direction West
Rooms
Other Rooms Living Room, Dining Room, Primary Bedroom, Bedroom 2, Bedroom 3, Kitchen, Family Room, Bedroom 1, Laundry, Other, Attic
Basement Full, Outside Entrance
Interior
Interior Features Primary Bath(s), Butlers Pantry, Ceiling Fan(s), Central Vacuum, Stall Shower, Kitchen - Eat-In
Hot Water Natural Gas
Heating Gas, Electric, Hot Water
Cooling Central A/C
Flooring Wood, Fully Carpeted, Tile/Brick
Fireplaces Number 1
Fireplaces Type Marble
Equipment Dishwasher, Disposal
Fireplace Y
Appliance Dishwasher, Disposal
Heat Source Natural Gas, Electric
Laundry Main Floor
Exterior
Exterior Feature Deck(s), Porch(es)
Parking Features Inside Access, Garage Door Opener
Garage Spaces 4.0
Utilities Available Cable TV
Water Access N
Roof Type Pitched,Shingle
Accessibility None
Porch Deck(s), Porch(es)
Attached Garage 2
Total Parking Spaces 4
Garage Y
Building
Lot Description Front Yard, Rear Yard, SideYard(s)
Story 2
Foundation Brick/Mortar
Sewer On Site Septic
Water Well
Architectural Style Colonial
Level or Stories 2
Additional Building Above Grade, Below Grade
New Construction N
Schools
School District Capital
Others
Senior Community No
Tax ID 2-00-066000-02-2100-00001
Ownership Fee Simple
Acceptable Financing Conventional, VA, FHA 203(b)
Listing Terms Conventional, VA, FHA 203(b)
Financing Conventional,VA,FHA 203(b)
Read Less
Want to know what your home might be worth? Contact us for a FREE valuation!

Our team is ready to help you sell your home for the highest possible price ASAP

Bought with Edna Givens • Burns & Ellis Realtors
GET MORE INFORMATION

