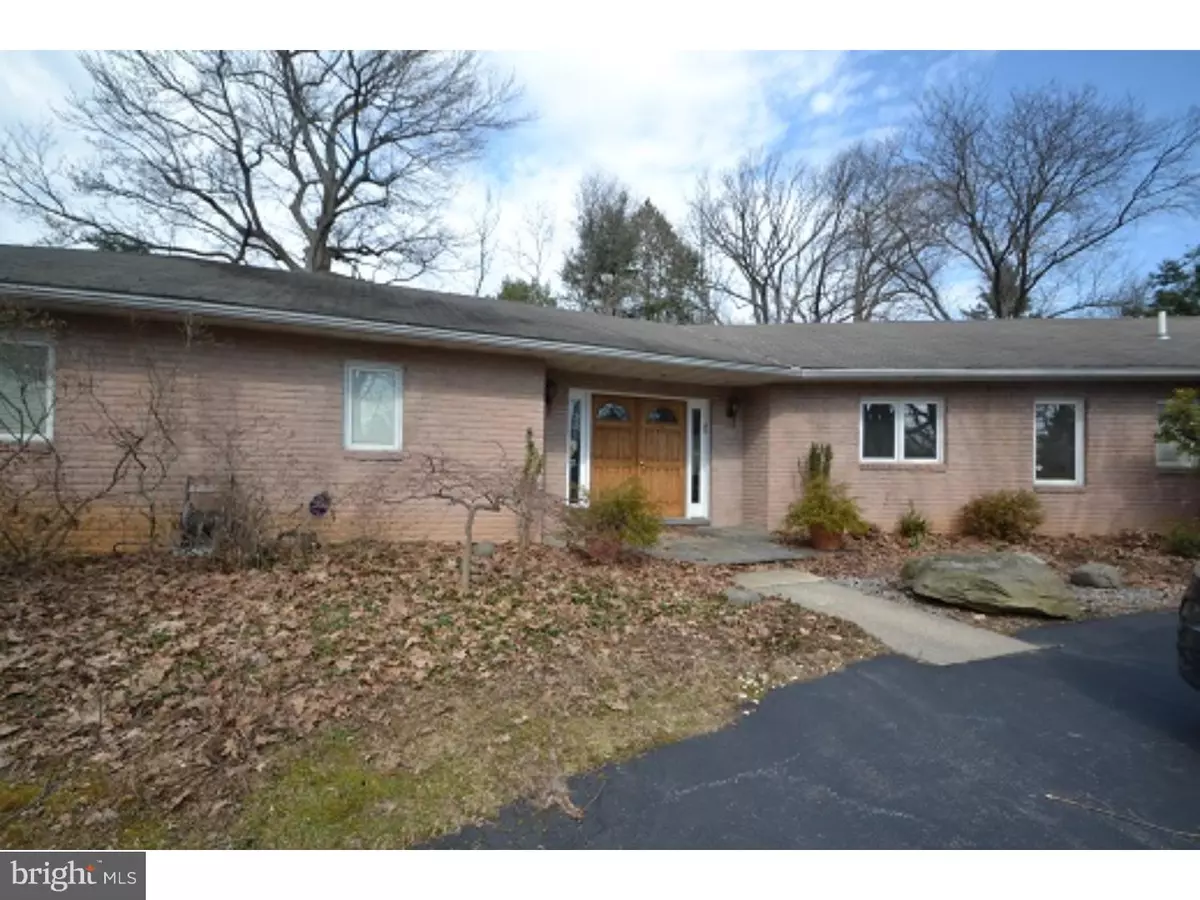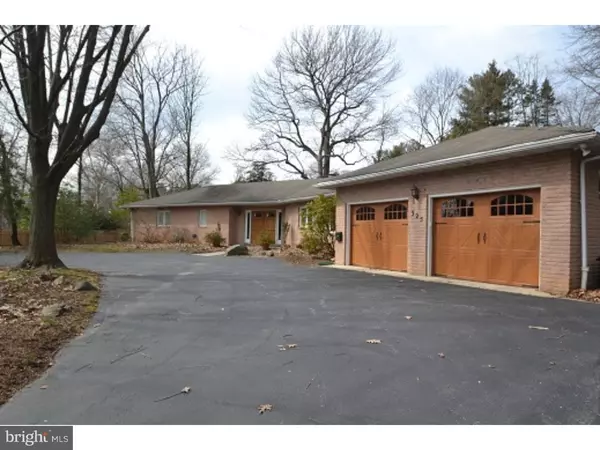$650,000
$654,900
0.7%For more information regarding the value of a property, please contact us for a free consultation.
325 E GRAVERS LN Philadelphia, PA 19118
3 Beds
3 Baths
2,600 SqFt
Key Details
Sold Price $650,000
Property Type Single Family Home
Sub Type Detached
Listing Status Sold
Purchase Type For Sale
Square Footage 2,600 sqft
Price per Sqft $250
Subdivision Chestnut Hill
MLS Listing ID 1000027078
Sold Date 06/01/16
Style Ranch/Rambler
Bedrooms 3
Full Baths 2
Half Baths 1
HOA Y/N N
Abv Grd Liv Area 2,100
Originating Board TREND
Year Built 1983
Annual Tax Amount $5,361
Tax Year 2016
Lot Size 0.424 Acres
Acres 0.42
Lot Dimensions 123X151
Property Description
Wonderful RANCH home in Chestnut Hill with a secluded lot. Park like views with pond, victory gardens, patio seating and more for all outside activities. This Ranch home sets back from the road with the convenience of walking into the TOWN of Chestnut Hill as well as a short distance to the train station with a circular driveway entrance. Double door entrance with open floor plan and sunken great/living room with sliders to the backyard. Dining area and Study also have wonderful view of this park-like setting. Main Bedroom was modified into a larger space and additional space to provide a HUGE walk-in closet. Closet professionally outfitted. More modifications have been made to this home !! A Section of the over sized garage has been converted into a large bedroom with access to the outside. This modification has added tremendous value to this home and its floor plan. Upgraded bathrooms. Freshly Painted. Easy living and a Brick Rancher that is in move - in condition. Finished basement Approximately 700 sq ft. Storage Room, Craft Room.
Location
State PA
County Philadelphia
Area 19118 (19118)
Zoning RSD1
Rooms
Other Rooms Living Room, Dining Room, Primary Bedroom, Bedroom 2, Kitchen, Family Room, Bedroom 1, Other, Attic
Basement Full, Fully Finished
Interior
Interior Features Butlers Pantry, Ceiling Fan(s), Stall Shower, Dining Area
Hot Water Natural Gas
Heating Gas, Forced Air
Cooling Central A/C
Flooring Wood, Tile/Brick
Fireplaces Number 1
Fireplaces Type Brick
Equipment Cooktop, Oven - Wall, Dishwasher
Fireplace Y
Appliance Cooktop, Oven - Wall, Dishwasher
Heat Source Natural Gas
Laundry Main Floor
Exterior
Exterior Feature Patio(s)
Garage Spaces 2.0
Water Access N
Roof Type Shingle
Accessibility Mobility Improvements
Porch Patio(s)
Attached Garage 2
Total Parking Spaces 2
Garage Y
Building
Lot Description Level
Story 1
Sewer Public Sewer
Water Public
Architectural Style Ranch/Rambler
Level or Stories 1
Additional Building Above Grade, Below Grade
New Construction N
Schools
School District The School District Of Philadelphia
Others
Senior Community No
Tax ID 091109910
Ownership Fee Simple
Read Less
Want to know what your home might be worth? Contact us for a FREE valuation!

Our team is ready to help you sell your home for the highest possible price ASAP

Bought with Marc Birnbaum • Paul Howard Realty

GET MORE INFORMATION





