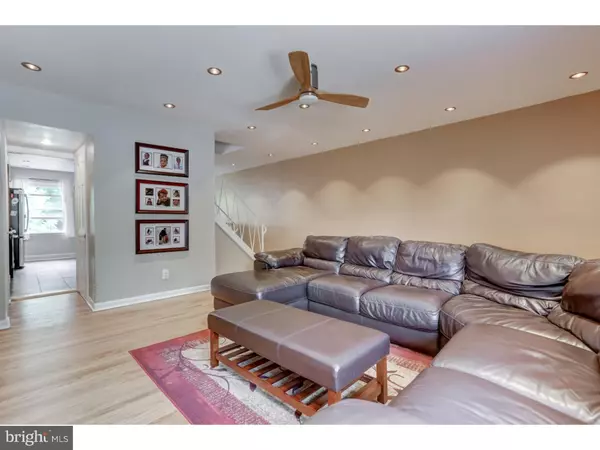$219,900
$219,900
For more information regarding the value of a property, please contact us for a free consultation.
2703 E COUNTRY CLUB RD Philadelphia, PA 19131
3 Beds
3 Baths
1,412 SqFt
Key Details
Sold Price $219,900
Property Type Townhouse
Sub Type Interior Row/Townhouse
Listing Status Sold
Purchase Type For Sale
Square Footage 1,412 sqft
Price per Sqft $155
Subdivision Wynnefield Heights
MLS Listing ID 1000027594
Sold Date 06/24/16
Style AirLite
Bedrooms 3
Full Baths 2
Half Baths 1
HOA Y/N N
Abv Grd Liv Area 1,412
Originating Board TREND
Year Built 1957
Annual Tax Amount $2,213
Tax Year 2016
Lot Size 2,898 Sqft
Acres 0.07
Lot Dimensions 19X152
Property Description
Here is a rare opportunity to purchase a most desirable park side town home in Philadelphia! This house boasts the longest lot of expansive green grass going into the forest of Fairmount park. This 3 bedroom 2.5 bath has many improvements including: New limestone brick patio and front steps. Every room freshly painted. New recessed lighting throughout home. Brand new custom modern ceiling fans on first floor. New foyer, powder room, and laundry room flooring (top of the line coretec). Beautiful natural hardwood flooring throughout home. Brand new custom kitchen, granite counter tops, brand new GE stainless steel appliances (microwave, five burner stove, dishwasher and french door refrigerator), bamboo cabinetry, breakfast bar, custom back splash. New wall to wall carpet in finished basement. Newer windows throughout home. Newly renovated master bathroom, updated hall bathroom. One car garage. Two car parking in driveway. Washer & dryer included. Every room cable ready.You have to see this sun-field townhome
Location
State PA
County Philadelphia
Area 19131 (19131)
Zoning R9
Rooms
Other Rooms Living Room, Dining Room, Primary Bedroom, Bedroom 2, Kitchen, Family Room, Bedroom 1
Basement Partial, Outside Entrance, Fully Finished
Interior
Interior Features Kitchen - Island, Kitchen - Eat-In
Hot Water Natural Gas
Heating Gas, Hot Water
Cooling Central A/C
Flooring Wood
Fireplace N
Heat Source Natural Gas
Laundry Lower Floor
Exterior
Garage Spaces 3.0
Water Access N
Roof Type Flat
Accessibility None
Attached Garage 1
Total Parking Spaces 3
Garage Y
Building
Lot Description Rear Yard
Story 2
Foundation Concrete Perimeter
Sewer Public Sewer
Water Public
Architectural Style AirLite
Level or Stories 2
Additional Building Above Grade
New Construction N
Schools
School District The School District Of Philadelphia
Others
Senior Community No
Tax ID 521370800
Ownership Fee Simple
Acceptable Financing Conventional, VA, FHA 203(b)
Listing Terms Conventional, VA, FHA 203(b)
Financing Conventional,VA,FHA 203(b)
Read Less
Want to know what your home might be worth? Contact us for a FREE valuation!

Our team is ready to help you sell your home for the highest possible price ASAP

Bought with Evan Frisina • BHHS Fox & Roach At the Harper, Rittenhouse Square

GET MORE INFORMATION





