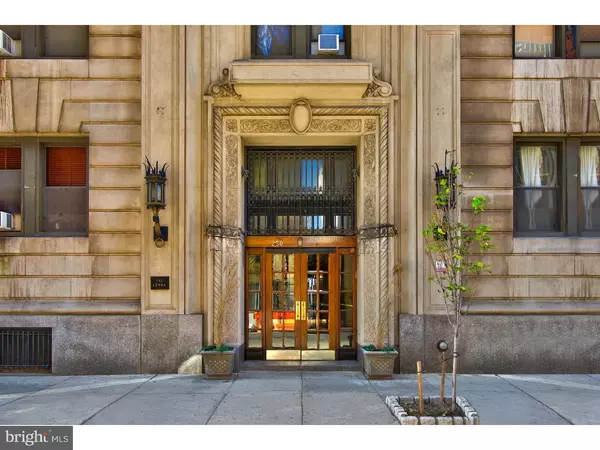$370,000
$385,000
3.9%For more information regarding the value of a property, please contact us for a free consultation.
250 S 13TH ST #12C Philadelphia, PA 19107
2 Beds
2 Baths
1,342 SqFt
Key Details
Sold Price $370,000
Property Type Single Family Home
Sub Type Unit/Flat/Apartment
Listing Status Sold
Purchase Type For Sale
Square Footage 1,342 sqft
Price per Sqft $275
Subdivision Washington Sq West
MLS Listing ID 1000023542
Sold Date 04/21/16
Style Traditional
Bedrooms 2
Full Baths 2
HOA Fees $866/mo
HOA Y/N N
Abv Grd Liv Area 1,342
Originating Board TREND
Year Built 1930
Annual Tax Amount $4,439
Tax Year 2016
Property Description
Original charm meets modern updates in The Lenox! You'll love this spacious condo in an elegant turn-of-the-century building in trendy Midtown Village. Enjoy original details, hardwood floors, high ceilings, custom built-ins, and plenty of natural light. Modern kitchen boasts Cherry cabinets with granite counter tops and stainless steel appliances. Walk-in closet and storage space abound. Both bedrooms have spacious en suite bathrooms; secondary bedroom has custom Murphy bed that tucks away for even more space. Amenities include 24 hour doorman, onsite maintenance, dry cleaning pickup/drop-off and package handling. Water, heat, internet and maintenance services included in condo fee. Bike room and optional storage onsite. Philadelphia's finest restaurants, cafes and entertainment venues at your fingertips! Easy access to PATCO and Broad Street Line. Pet friendly. Don't miss it!
Location
State PA
County Philadelphia
Area 19107 (19107)
Zoning CMX5
Rooms
Other Rooms Living Room, Dining Room, Primary Bedroom, Kitchen, Bedroom 1
Interior
Interior Features Kitchen - Eat-In
Hot Water Electric
Heating Oil
Cooling Wall Unit
Fireplace N
Heat Source Oil
Laundry Shared
Exterior
Water Access N
Accessibility None
Garage N
Building
Sewer Public Sewer
Water Public
Architectural Style Traditional
Additional Building Above Grade
New Construction N
Schools
School District The School District Of Philadelphia
Others
Tax ID 888072236
Ownership Condominium
Read Less
Want to know what your home might be worth? Contact us for a FREE valuation!

Our team is ready to help you sell your home for the highest possible price ASAP

Bought with Arlene Cicoski • BHHS Fox & Roach-Haverford

GET MORE INFORMATION





