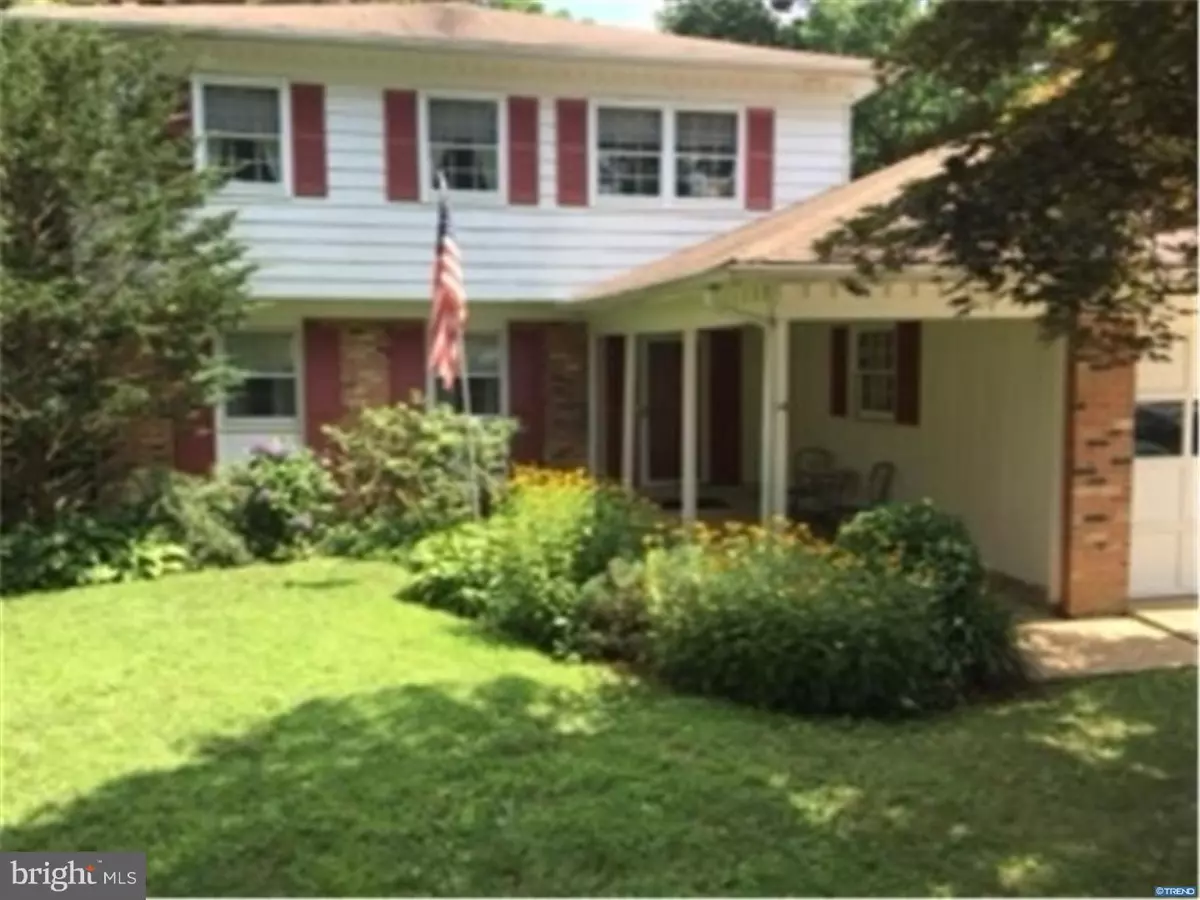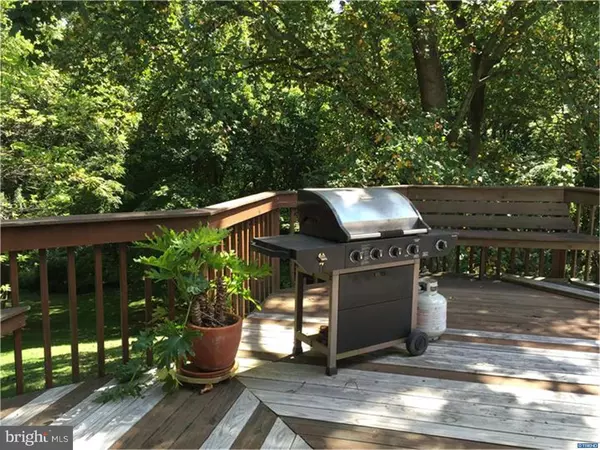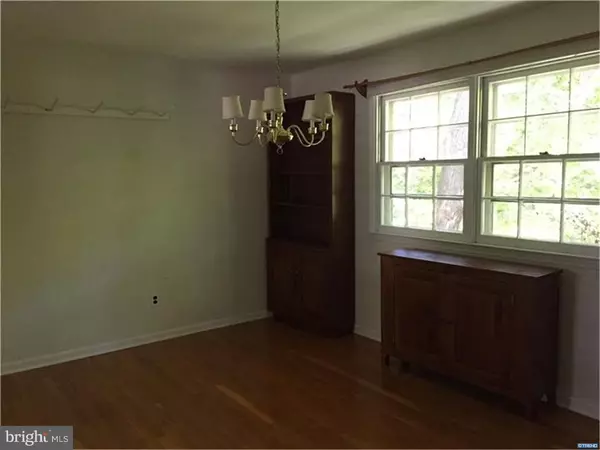$242,000
$242,000
For more information regarding the value of a property, please contact us for a free consultation.
11 HARKNESS CT Newark, DE 19711
4 Beds
3 Baths
3,025 SqFt
Key Details
Sold Price $242,000
Property Type Single Family Home
Sub Type Detached
Listing Status Sold
Purchase Type For Sale
Square Footage 3,025 sqft
Price per Sqft $80
Subdivision Deacons Walk
MLS Listing ID 1003961053
Sold Date 11/07/16
Style Colonial
Bedrooms 4
Full Baths 2
Half Baths 1
HOA Fees $2/ann
HOA Y/N Y
Abv Grd Liv Area 2,025
Originating Board TREND
Year Built 1971
Annual Tax Amount $2,403
Tax Year 2016
Lot Size 0.370 Acres
Acres 0.37
Lot Dimensions 46X136
Property Description
Fantastic opportunity to own a Blair model in Pike Creek. Special features include a huge private wooded lot with daylight walkout basement,4 bedrooms 2 1/2 bath, master w Jacuzzi tub, hardwood floors throughout, formal dining and living room, eat in kitchen (new stove and refrig) with half wall to large family room with vaulted ceilings, brick to ceiling fireplace, and sliders to deck, first floor laundry, 2 car garage, front porch, new heater and central air (5 years), and located on a cul de sac lot. Kitchen and bath could use updating but all works. Unfinished walkout has full size windows for future game room or bedroom. Workshop has full doors for riding mower. A must see. Available immediately. Natural gas now available.
Location
State DE
County New Castle
Area Newark/Glasgow (30905)
Zoning NC6.5
Rooms
Other Rooms Living Room, Dining Room, Primary Bedroom, Bedroom 2, Bedroom 3, Kitchen, Family Room, Bedroom 1, Laundry, Other, Attic
Basement Full, Unfinished, Outside Entrance
Interior
Interior Features WhirlPool/HotTub, Kitchen - Eat-In
Hot Water Oil
Heating Oil, Forced Air
Cooling Central A/C
Flooring Wood, Fully Carpeted
Fireplaces Number 1
Fireplaces Type Brick
Equipment Built-In Range, Dishwasher, Built-In Microwave
Fireplace Y
Appliance Built-In Range, Dishwasher, Built-In Microwave
Heat Source Oil
Laundry Main Floor
Exterior
Exterior Feature Deck(s), Patio(s)
Parking Features Garage Door Opener
Garage Spaces 5.0
Utilities Available Cable TV
Amenities Available Tot Lots/Playground
Water Access N
Roof Type Flat,Shingle
Accessibility None
Porch Deck(s), Patio(s)
Attached Garage 2
Total Parking Spaces 5
Garage Y
Building
Lot Description Cul-de-sac, Trees/Wooded
Story 2
Foundation Brick/Mortar
Sewer Public Sewer
Water Public
Architectural Style Colonial
Level or Stories 2
Additional Building Above Grade, Below Grade
Structure Type Cathedral Ceilings
New Construction N
Schools
Elementary Schools Wilson
Middle Schools Shue-Medill
High Schools Newark
School District Christina
Others
HOA Fee Include Snow Removal
Senior Community No
Tax ID 0804220004
Ownership Fee Simple
Acceptable Financing Conventional, VA, FHA 203(b)
Listing Terms Conventional, VA, FHA 203(b)
Financing Conventional,VA,FHA 203(b)
Read Less
Want to know what your home might be worth? Contact us for a FREE valuation!

Our team is ready to help you sell your home for the highest possible price ASAP

Bought with Michael A Brown • Empower Real Estate, LLC

GET MORE INFORMATION





