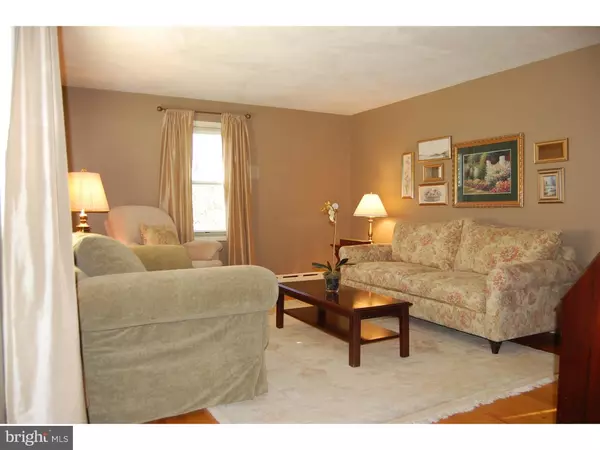$212,500
$214,900
1.1%For more information regarding the value of a property, please contact us for a free consultation.
109 MURPHY RD Wilmington, DE 19803
3 Beds
2 Baths
1,550 SqFt
Key Details
Sold Price $212,500
Property Type Single Family Home
Sub Type Detached
Listing Status Sold
Purchase Type For Sale
Square Footage 1,550 sqft
Price per Sqft $137
Subdivision Fairfax
MLS Listing ID 1003960061
Sold Date 02/10/17
Style Cape Cod
Bedrooms 3
Full Baths 1
Half Baths 1
HOA Fees $3/ann
HOA Y/N Y
Abv Grd Liv Area 1,550
Originating Board TREND
Year Built 1953
Annual Tax Amount $1,909
Tax Year 2016
Lot Size 6,534 Sqft
Acres 0.15
Lot Dimensions 60X110
Property Description
Quaint Fairfax Cape. As you enter through a elegant wooden front door & onto beautiful hardwood floors you'll see the charming living room that boasts a large picture window. To the right is a larger than the average Fairfax dining room appointed with an offsetting chair rail. From the dining room you enter the kitchen. The kitchen has a beautiful updated tile floor, tasteful solid surface kitchen countertop including an upgraded double kitchen sink which molds directly into the solid surface counter. This kitchen has a self-cleaning oven with a built-in microwave above. The first floor also has a bedroom, which could also be used as a den. Completing the first floor is the half bath located next to the downstairs bedroom. The second floor has two bedrooms & full bath. The master bedroom has a large walk in closet. In the second floor hall you'll see a whole house fan that's a delight to have during those seasonal transition months. A feature that has to be mentioned is the backyard. The sizable patio has a stone water feature for the warmer months & baja chimney for the cool/colder months. It's a wonderful yard to entertain friends or just to sit & relax. Convenient to shopping & major roads including I95 & Rt #202.
Location
State DE
County New Castle
Area Brandywine (30901)
Zoning NC5
Rooms
Other Rooms Living Room, Dining Room, Primary Bedroom, Bedroom 2, Kitchen, Bedroom 1
Basement Full, Unfinished
Interior
Interior Features Ceiling Fan(s), Attic/House Fan, Kitchen - Eat-In
Hot Water Natural Gas
Heating Gas, Baseboard
Cooling Wall Unit
Flooring Wood, Tile/Brick
Fireplace N
Window Features Replacement
Heat Source Natural Gas
Laundry Basement
Exterior
Exterior Feature Patio(s)
Fence Other
Utilities Available Cable TV
Water Access N
Roof Type Pitched,Shingle
Accessibility None
Porch Patio(s)
Garage N
Building
Lot Description Level
Story 1.5
Sewer Public Sewer
Water Public
Architectural Style Cape Cod
Level or Stories 1.5
Additional Building Above Grade, Shed
New Construction N
Schools
School District Brandywine
Others
Senior Community No
Tax ID 06-101.00-077
Ownership Fee Simple
Acceptable Financing Conventional, VA, FHA 203(b), USDA
Listing Terms Conventional, VA, FHA 203(b), USDA
Financing Conventional,VA,FHA 203(b),USDA
Read Less
Want to know what your home might be worth? Contact us for a FREE valuation!

Our team is ready to help you sell your home for the highest possible price ASAP

Bought with Ashle Wilson Bailey • Long & Foster Real Estate, Inc.

GET MORE INFORMATION





