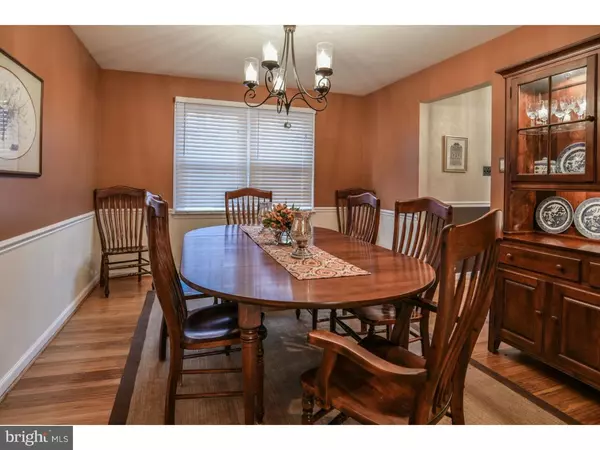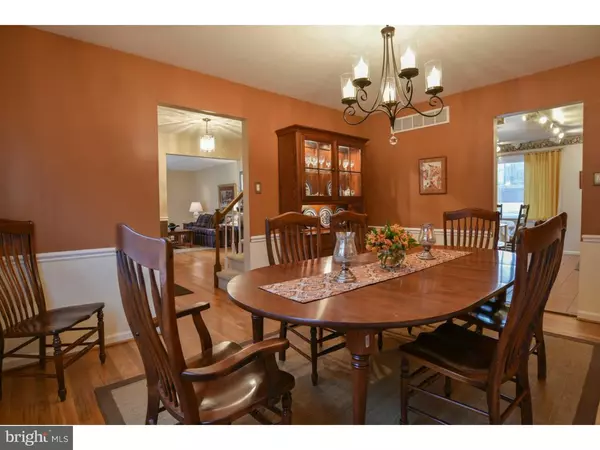$258,885
$254,900
1.6%For more information regarding the value of a property, please contact us for a free consultation.
185 W CHESTNUT HILL RD Newark, DE 19713
4 Beds
3 Baths
1,023 SqFt
Key Details
Sold Price $258,885
Property Type Single Family Home
Sub Type Detached
Listing Status Sold
Purchase Type For Sale
Square Footage 1,023 sqft
Price per Sqft $253
Subdivision None Available
MLS Listing ID 1003959575
Sold Date 06/26/17
Style Colonial
Bedrooms 4
Full Baths 2
Half Baths 1
HOA Y/N N
Abv Grd Liv Area 1,023
Originating Board TREND
Year Built 1967
Annual Tax Amount $2,716
Tax Year 2016
Lot Size 9,583 Sqft
Acres 0.22
Lot Dimensions 78X122
Property Description
Beautiful colonial home nestled in park-like setting and conveniently located in Newark. This home has many updates and is move-in ready. Enter the home into a foyer featuring hardwood flooring and a spacious coat closet. To the left is the spacious Living Room with hardwood floors and large windows that allow plenty of light to enter this room. Across the hall you enter the formal Dining Room with hardwood floors, updated lighting and plenty of room to gather around for meals. This leads to a large eat-in Kitchen featuring a gas range, dishwasher, ceramic tile and beautiful white cabinetry. From the kitchen you can enter the Great Room featuring a wood burning fireplace and sliding door to the deck that overlooks the back yard and Christina River. Upstairs, the Master Bedroom has a bath en-suite and two closets. The Master bath has been tastefully updated and features an updated vanity and shower. The three remaining Bedrooms all have their own closet space and share the hall bath. One room features a set of stairs that leads up to the attic, providing additional storage. If you need extra space to entertain, you can use the finished Basement which features a movie theater and Game Room with a bar. A home like this in Newark is rarely available, make it yours today!
Location
State DE
County New Castle
Area Newark/Glasgow (30905)
Zoning 18RS
Rooms
Other Rooms Living Room, Dining Room, Primary Bedroom, Bedroom 2, Bedroom 3, Kitchen, Family Room, Bedroom 1, Laundry, Other, Attic
Basement Full, Fully Finished
Interior
Interior Features Primary Bath(s), Kitchen - Eat-In
Hot Water Natural Gas
Heating Gas, Forced Air
Cooling Central A/C
Flooring Wood, Fully Carpeted
Fireplaces Number 1
Fireplaces Type Brick
Equipment Oven - Self Cleaning
Fireplace Y
Window Features Energy Efficient
Appliance Oven - Self Cleaning
Heat Source Natural Gas
Laundry Main Floor
Exterior
Exterior Feature Deck(s)
Garage Spaces 3.0
Roof Type Shingle
Accessibility None
Porch Deck(s)
Attached Garage 1
Total Parking Spaces 3
Garage Y
Building
Lot Description Level, Trees/Wooded
Story 2
Foundation Concrete Perimeter
Sewer Public Sewer
Water Public
Architectural Style Colonial
Level or Stories 2
Additional Building Above Grade
New Construction N
Schools
School District Christina
Others
Senior Community No
Tax ID 18-044.00-073
Ownership Fee Simple
Acceptable Financing Conventional, VA, FHA 203(b)
Listing Terms Conventional, VA, FHA 203(b)
Financing Conventional,VA,FHA 203(b)
Read Less
Want to know what your home might be worth? Contact us for a FREE valuation!

Our team is ready to help you sell your home for the highest possible price ASAP

Bought with Sandra Miller • Long & Foster Real Estate, Inc.

GET MORE INFORMATION





