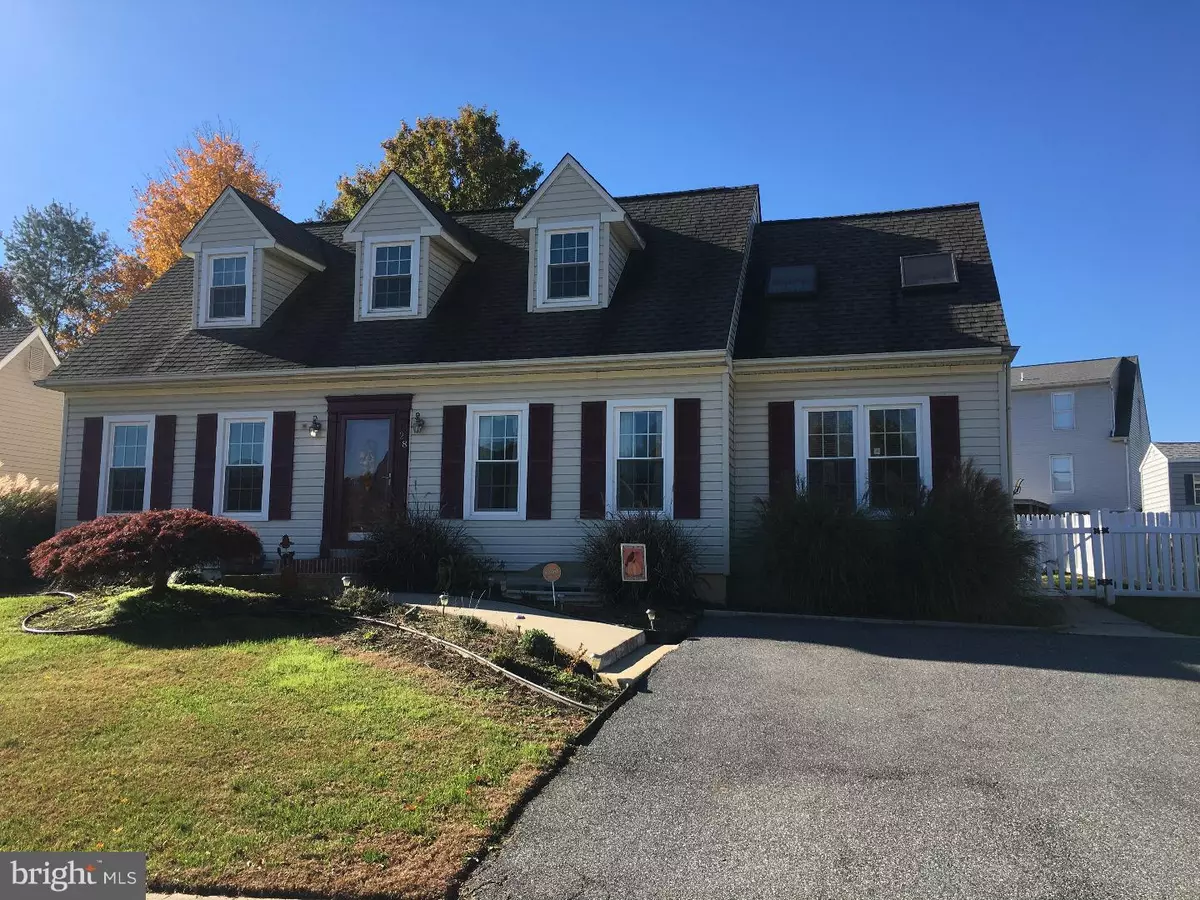$249,900
$249,900
For more information regarding the value of a property, please contact us for a free consultation.
28 SENTRY LN Newark, DE 19711
4 Beds
2 Baths
1,900 SqFt
Key Details
Sold Price $249,900
Property Type Single Family Home
Sub Type Detached
Listing Status Sold
Purchase Type For Sale
Square Footage 1,900 sqft
Price per Sqft $131
Subdivision Lexington Square
MLS Listing ID 1003957951
Sold Date 01/19/17
Style Cape Cod
Bedrooms 4
Full Baths 2
HOA Y/N N
Abv Grd Liv Area 1,900
Originating Board TREND
Year Built 1991
Annual Tax Amount $2,196
Tax Year 2016
Lot Size 6,534 Sqft
Acres 0.15
Lot Dimensions 62X62
Property Description
Hidden gem! Lexington Square community is located near Harmony Road and close proximity to the Christiana Hospital and shopping areas. This Corner lot 4 Bedroom, 2.0 Bath Cape Cod has maximized the living space. There is a formal living room, dining room, and spacious family room. The kitchen has 42 inch wood cabinets, center island, and hardwood flooring. The Master bedroom has 14X11 sitting room, vaulted ceilings and skylights. The other two bedrooms have built in lofts. The main level family room leads to the deck. Great for spending time with friends and family. Fully permitted basement has egress window and is a great entertainment room. The laundry room is full size and located on the lower level. Separate unfinished area is great for additional storage. Notable features include new replacement windows (2013), new storm door (2016), washer/dryer (2011), stainless steel kitchen appliances (2011), freshly painted doors and trim (2016), electric hot water heater (2014), electric heat pump (2010), architectural shingled roof (2010), and basketball court in the rear yard. Ready for immediate occupancy. Seller is only selling to relocate closer to Wilmington workplace.
Location
State DE
County New Castle
Area Newark/Glasgow (30905)
Zoning NC6.5
Rooms
Other Rooms Living Room, Dining Room, Primary Bedroom, Bedroom 2, Bedroom 3, Kitchen, Family Room, Bedroom 1, Laundry, Other, Attic
Basement Full, Fully Finished
Interior
Interior Features Kitchen - Eat-In
Hot Water Electric
Heating Heat Pump - Electric BackUp, Forced Air
Cooling Central A/C
Flooring Wood, Fully Carpeted, Vinyl, Tile/Brick
Equipment Dishwasher, Refrigerator, Built-In Microwave
Fireplace N
Window Features Replacement
Appliance Dishwasher, Refrigerator, Built-In Microwave
Laundry Basement
Exterior
Exterior Feature Deck(s)
Fence Other
Utilities Available Cable TV
Water Access N
Roof Type Shingle
Accessibility None
Porch Deck(s)
Garage N
Building
Lot Description Corner, Rear Yard
Story 1.5
Foundation Concrete Perimeter
Sewer Public Sewer
Water Public
Architectural Style Cape Cod
Level or Stories 1.5
Additional Building Above Grade, Shed
New Construction N
Schools
Elementary Schools Gallaher
Middle Schools Shue-Medill
High Schools Christiana
School District Christina
Others
Senior Community No
Tax ID 09-017.10-296
Ownership Fee Simple
Acceptable Financing Conventional, VA, FHA 203(b)
Listing Terms Conventional, VA, FHA 203(b)
Financing Conventional,VA,FHA 203(b)
Read Less
Want to know what your home might be worth? Contact us for a FREE valuation!

Our team is ready to help you sell your home for the highest possible price ASAP

Bought with Andrew Mulrine IV • RE/MAX Associates-Hockessin
GET MORE INFORMATION





