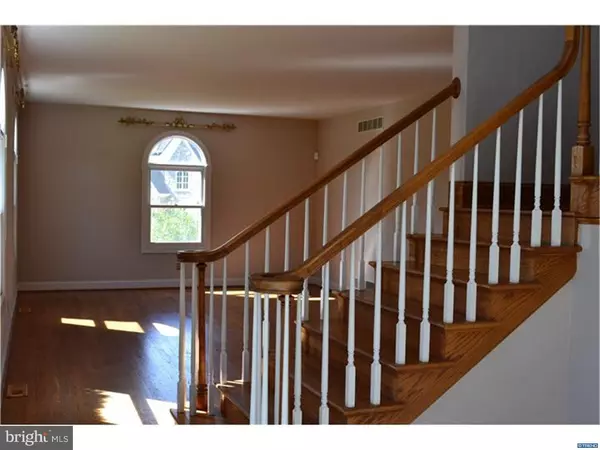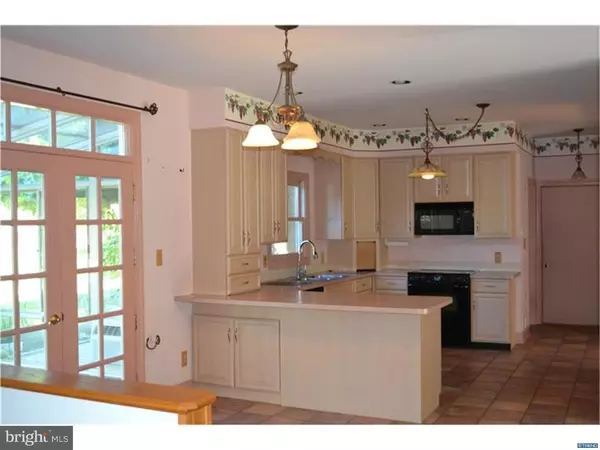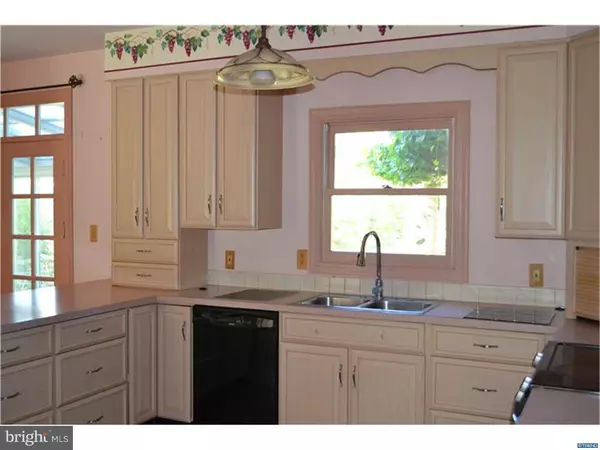$344,350
$409,900
16.0%For more information regarding the value of a property, please contact us for a free consultation.
115 WEDGEWOOD RD Newark, DE 19711
4 Beds
3 Baths
3,300 SqFt
Key Details
Sold Price $344,350
Property Type Single Family Home
Sub Type Detached
Listing Status Sold
Purchase Type For Sale
Square Footage 3,300 sqft
Price per Sqft $104
Subdivision None Available
MLS Listing ID 1003957411
Sold Date 03/30/17
Style Colonial
Bedrooms 4
Full Baths 2
Half Baths 1
HOA Y/N N
Abv Grd Liv Area 3,300
Originating Board TREND
Year Built 1993
Annual Tax Amount $4,252
Tax Year 2016
Lot Size 1.210 Acres
Acres 1.21
Lot Dimensions 160 X 390
Property Description
This is not your typical four bedroom, 2.5 bath home and it's not like any other home you've seen in this price range. Situated on over an acre the home has an attractive front elevation with great views from almost every window. The floor plan is very open, light, bright and spacious. There is a welcoming two-story foyer, a large eat-in kitchen with patio doors to the sunroom, a family room with a fireplace and patio doors to the deck. There is a large formal living room and dining room, a first floor laundry and a main bedroom suite complete with a full bath, a sitting area, a huge walk-in closet and a private deck overlooking the back yard. There is so much more, including a three-car garage and a full walk-out basement! Conveniently located in West Newark.
Location
State DE
County New Castle
Area Newark/Glasgow (30905)
Zoning RES
Direction East
Rooms
Other Rooms Living Room, Dining Room, Primary Bedroom, Bedroom 2, Bedroom 3, Kitchen, Family Room, Bedroom 1, Other, Attic
Basement Full, Unfinished, Outside Entrance
Interior
Interior Features Primary Bath(s), Butlers Pantry, Ceiling Fan(s), WhirlPool/HotTub, Water Treat System, Intercom, Stall Shower, Kitchen - Eat-In
Hot Water Natural Gas
Heating Gas, Forced Air
Cooling Central A/C
Flooring Wood, Fully Carpeted, Vinyl, Tile/Brick
Fireplaces Number 1
Equipment Cooktop, Built-In Range, Dishwasher
Fireplace Y
Window Features Bay/Bow,Replacement
Appliance Cooktop, Built-In Range, Dishwasher
Heat Source Natural Gas
Laundry Main Floor
Exterior
Exterior Feature Deck(s), Patio(s)
Parking Features Inside Access, Garage Door Opener
Garage Spaces 6.0
Fence Other
Utilities Available Cable TV
Water Access N
Roof Type Pitched,Shingle
Accessibility None
Porch Deck(s), Patio(s)
Attached Garage 3
Total Parking Spaces 6
Garage Y
Building
Lot Description Level, Sloping, Open
Story 2
Foundation Brick/Mortar
Sewer On Site Septic
Water Well
Architectural Style Colonial
Level or Stories 2
Additional Building Above Grade
Structure Type 9'+ Ceilings,High
New Construction N
Schools
School District Christina
Others
Senior Community No
Tax ID 0900700031
Ownership Fee Simple
Security Features Security System
Read Less
Want to know what your home might be worth? Contact us for a FREE valuation!

Our team is ready to help you sell your home for the highest possible price ASAP

Bought with James W Venema • Patterson-Schwartz-Hockessin

GET MORE INFORMATION





