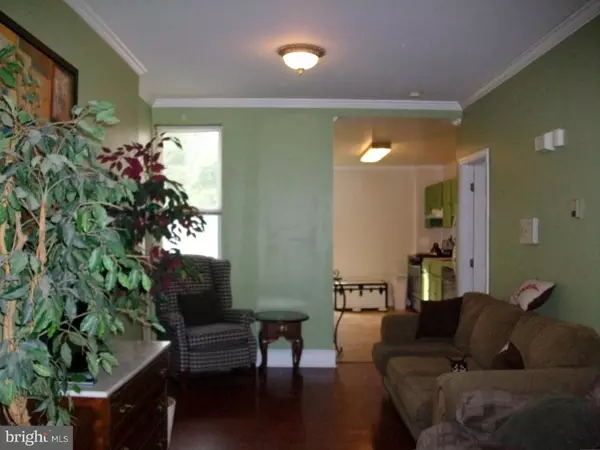$91,000
$92,500
1.6%For more information regarding the value of a property, please contact us for a free consultation.
1311 N WALNUT ST Wilmington, DE 19801
2 Beds
1 Bath
1,400 SqFt
Key Details
Sold Price $91,000
Property Type Townhouse
Sub Type Interior Row/Townhouse
Listing Status Sold
Purchase Type For Sale
Square Footage 1,400 sqft
Price per Sqft $65
Subdivision Wilm #09
MLS Listing ID 1003955995
Sold Date 01/03/17
Style Colonial
Bedrooms 2
Full Baths 1
HOA Y/N N
Abv Grd Liv Area 1,400
Originating Board TREND
Year Built 1900
Annual Tax Amount $1,312
Tax Year 2016
Lot Size 1,742 Sqft
Acres 0.04
Lot Dimensions 16X116
Property Description
Looking for an adorable 2 Bedroom City living Townhouse this is the one. City living at its best. Walk to downtown or catch the bus two blocks away. It has a open floor plan living room/ dining room with wood floor leading to the open eat-kitchen. From the kitchen is a large fenced in back yard for out door entertaining. The entire house was remolded and updated in 2006 by MBNA. Neutral paint color all over New carpet installed upstairs and stairs in 2016. This gem is move in ready and waiting for you. Both bedroom have double closets and are very spacious, The Wood floors in the entrance/ dining makes the home more charming. Their is crown molding on first level. Basement is semi-finished for extra space and the Laundry with a FRENCH Drain. Make this your home for the Holiday. Easy to show. Owner motivated.
Location
State DE
County New Castle
Area Wilmington (30906)
Zoning 26R-3
Rooms
Other Rooms Living Room, Dining Room, Primary Bedroom, Kitchen, Bedroom 1
Basement Partial
Interior
Interior Features Kitchen - Eat-In
Hot Water Electric
Heating Gas, Forced Air
Cooling Central A/C
Fireplace N
Heat Source Natural Gas
Laundry Basement
Exterior
Water Access N
Accessibility None
Garage N
Building
Story 2
Sewer Public Sewer
Water Public
Architectural Style Colonial
Level or Stories 2
Additional Building Above Grade
New Construction N
Schools
Elementary Schools Maclary
Middle Schools Shue-Medill
High Schools Christiana
School District Christina
Others
Senior Community No
Tax ID 26-029.30-100
Ownership Fee Simple
Acceptable Financing Conventional, VA, FHA 203(b)
Listing Terms Conventional, VA, FHA 203(b)
Financing Conventional,VA,FHA 203(b)
Read Less
Want to know what your home might be worth? Contact us for a FREE valuation!

Our team is ready to help you sell your home for the highest possible price ASAP

Bought with Katina Geralis • Keller Williams Realty Wilmington

GET MORE INFORMATION





