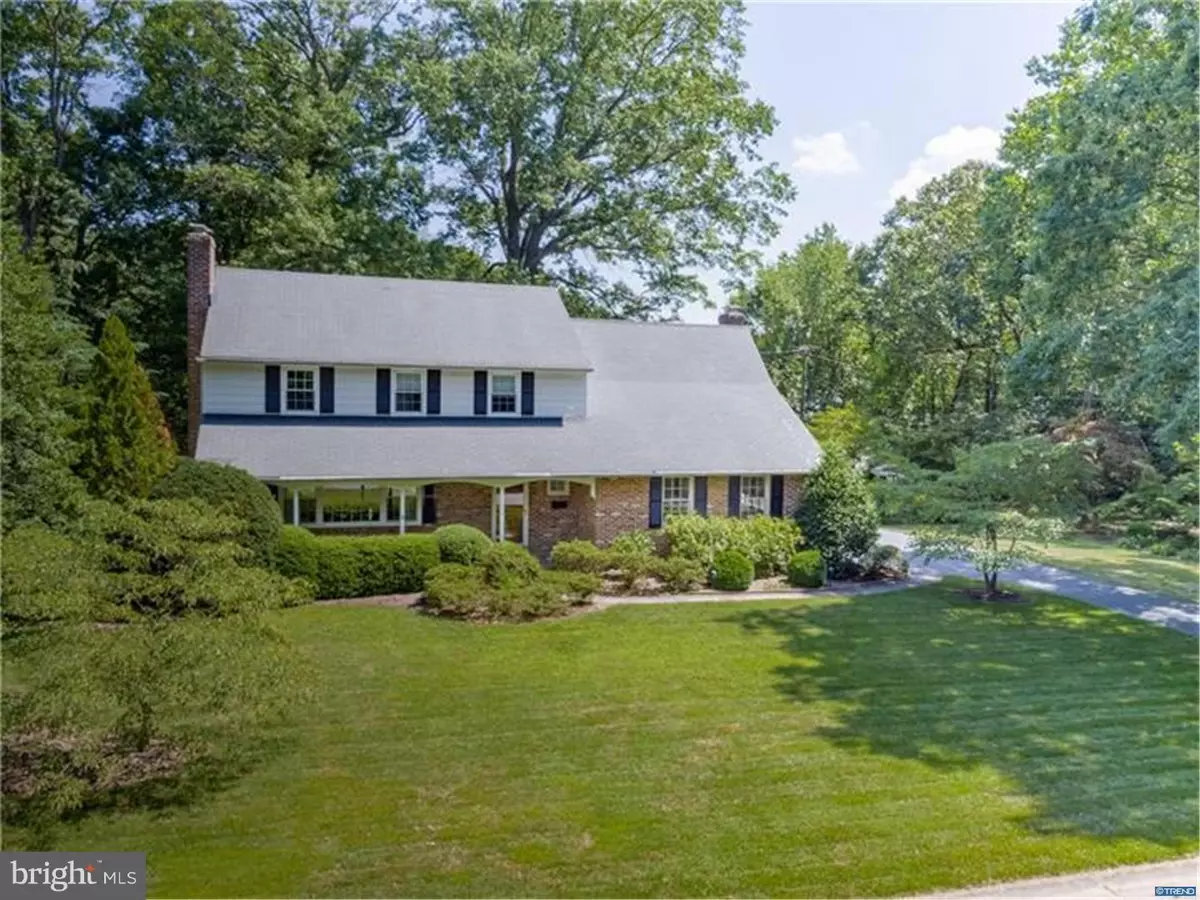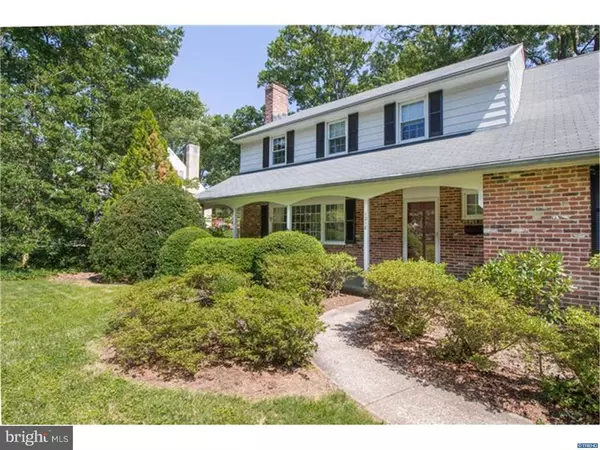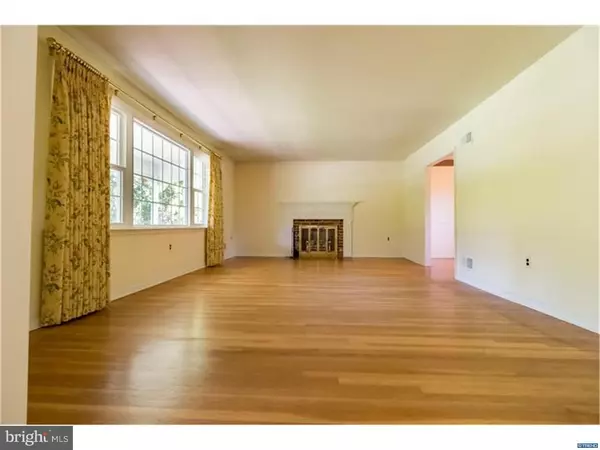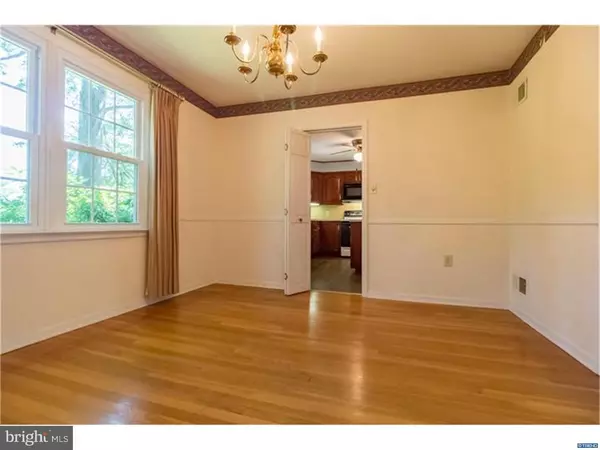$361,750
$385,000
6.0%For more information regarding the value of a property, please contact us for a free consultation.
1218 GRAYLYN RD Wilmington, DE 19803
4 Beds
3 Baths
2,800 SqFt
Key Details
Sold Price $361,750
Property Type Single Family Home
Sub Type Detached
Listing Status Sold
Purchase Type For Sale
Square Footage 2,800 sqft
Price per Sqft $129
Subdivision Chatham
MLS Listing ID 1003955667
Sold Date 01/09/17
Style Colonial
Bedrooms 4
Full Baths 2
Half Baths 1
HOA Fees $3/ann
HOA Y/N Y
Abv Grd Liv Area 2,800
Originating Board TREND
Year Built 1960
Annual Tax Amount $3,679
Tax Year 2016
Lot Size 0.410 Acres
Acres 0.41
Lot Dimensions 150X120
Property Description
This 4 bedroom, 2.1 bath home sits in the quiet and sought-after community of Chatham in North Wilmington. The welcoming front porch that spans the front of the home is surrounding by mature landscaping giving it great curb appeal. Step in through the front door into the bright and airy main hall and you"ll immediately notice the beautiful hardwoods that extend throughout most of the first and second floors. To the left is a spacious living room with a brick fireplace that features a beautifully detailed wood mantle. Off the living room is a large formal dining room with chair rail molding and two large windows that fill the room with natural light. Continuing through you will find the full eat-in kitchen with rich wood cabinets, ceiling fan and breakfast bar/island. Just off the kitchen is the family room that boasts a second brick fireplace and French doors that access the all-season sunroom. The expansive sunroom features an insulated tiled floor, vaulted ceiling, ceiling fan, Pella windows (eight of which have screens), and electric baseboard heat to allow year-round use. The first-floor powder room is located off the family room as well. Just upstairs you will find four generously-sized bedrooms. The master suite features a ceiling fan, large closet and full bath with pedestal sink and fully-tiled stall shower. The three additional bedrooms all have closets and the fourth bedroom has access to two separate lighted storage areas. In the hall is a fully-tiled shared bathroom and a linen closet. There is also a laundry chute that extends from the second floor down to the basement with an access panel in the kitchen pantry closet. The large unfinished basement provides ample storage and has built-in shelving. The large private backyard features two large raised garden beds and is dotted with mature trees including a Pin Oak tree that may be one of the largest in Delaware. The DE Forest Service records and a State Forester is due to visit the property in Fall 2016 to determine the tree"s size at no cost. At the back of the property is a garden shed for storage with a new roof. The backyard also boasts a beautiful pond equipped with a pump, filter, and fountain, and stocked with goldfish. To the right of the sunroom is a brick patio perfect for cooking out. Additionally, the property backs to a County park with a tennis court, playground, and basketball court. Other features of this home include gutter guards, all new windows & stainless steel chimney cap.
Location
State DE
County New Castle
Area Brandywine (30901)
Zoning NC10
Rooms
Other Rooms Living Room, Dining Room, Primary Bedroom, Bedroom 2, Bedroom 3, Kitchen, Family Room, Bedroom 1, Other
Basement Partial, Unfinished
Interior
Interior Features Primary Bath(s), Kitchen - Island, Butlers Pantry, Ceiling Fan(s), Kitchen - Eat-In
Hot Water Natural Gas
Heating Gas, Forced Air
Cooling Central A/C
Flooring Wood, Vinyl
Fireplaces Number 2
Fireplaces Type Brick
Equipment Dishwasher
Fireplace Y
Appliance Dishwasher
Heat Source Natural Gas
Laundry Basement
Exterior
Exterior Feature Patio(s)
Garage Spaces 2.0
Water Access N
Roof Type Shingle
Accessibility None
Porch Patio(s)
Attached Garage 2
Total Parking Spaces 2
Garage Y
Building
Lot Description Level, Front Yard, Rear Yard, SideYard(s)
Story 2
Foundation Brick/Mortar
Sewer Public Sewer
Water Public
Architectural Style Colonial
Level or Stories 2
Additional Building Above Grade
New Construction N
Schools
Elementary Schools Carrcroft
Middle Schools Springer
High Schools Brandywine
School District Brandywine
Others
HOA Fee Include Snow Removal
Senior Community No
Tax ID 0606700234
Ownership Fee Simple
Acceptable Financing Conventional, VA, FHA 203(b)
Listing Terms Conventional, VA, FHA 203(b)
Financing Conventional,VA,FHA 203(b)
Read Less
Want to know what your home might be worth? Contact us for a FREE valuation!

Our team is ready to help you sell your home for the highest possible price ASAP

Bought with Janet S Cosgrove • BHHS Fox & Roach-Concord

GET MORE INFORMATION





