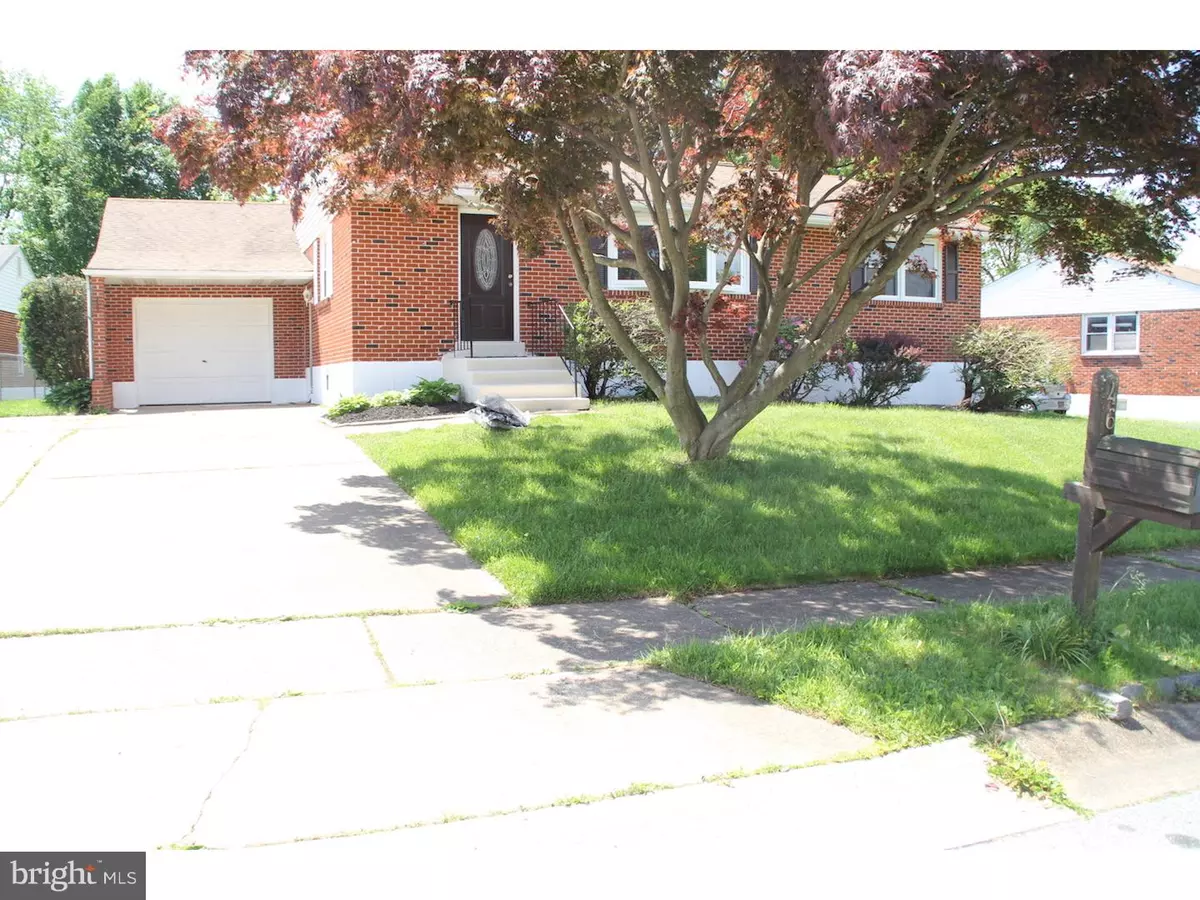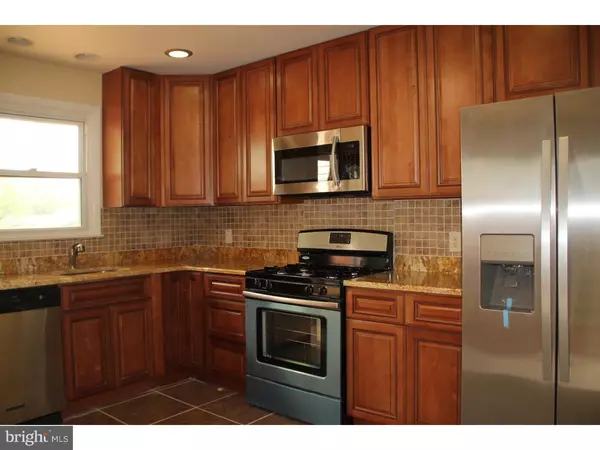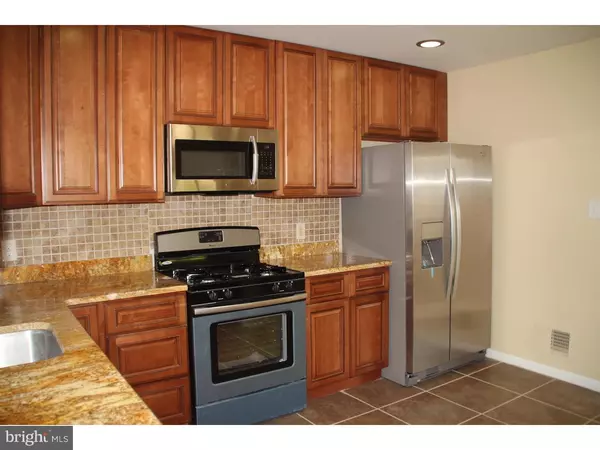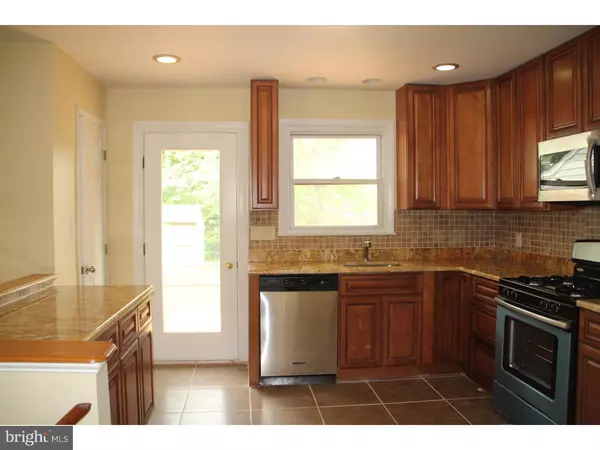$229,900
$229,900
For more information regarding the value of a property, please contact us for a free consultation.
46 TIVERTON CIR Newark, DE 19702
4 Beds
2 Baths
1,525 SqFt
Key Details
Sold Price $229,900
Property Type Single Family Home
Sub Type Detached
Listing Status Sold
Purchase Type For Sale
Square Footage 1,525 sqft
Price per Sqft $150
Subdivision Varlano
MLS Listing ID 1003951395
Sold Date 07/29/16
Style Ranch/Rambler
Bedrooms 4
Full Baths 2
HOA Y/N N
Abv Grd Liv Area 1,525
Originating Board TREND
Year Built 1971
Annual Tax Amount $1,723
Tax Year 2015
Lot Size 8,712 Sqft
Acres 0.2
Lot Dimensions 82X123
Property Description
Quality built Varlano Village gem with numerous upgrades. The refurbished interior includes a main level with new kitchen featuring 42" cabinets granite counter tops and Stainless Steel appliances, a beautifully tiled bath, new carpeting in the open concept living/dining great room and in 3 nice sized bedrooms and expansive rear deck. The fully finished lower level features a flexible floor plan last used as an den/office/bedroom & family room with and ample storage. An additional full bath, laundry area, complete this level. All major systems have been updated in the past few years to include vinyl windows, decorative front door. The rear of the home features ample privacy to enjoy the expansive deck and rear yard. There is also a one car garage. This home's location allows for easy commuting along routes I-95 and Route 1 to work, the beach, nearby shopping, and top notch healthcare. This is what home should be.
Location
State DE
County New Castle
Area Newark/Glasgow (30905)
Zoning NC6.5
Rooms
Other Rooms Living Room, Dining Room, Primary Bedroom, Bedroom 2, Bedroom 3, Kitchen, Family Room, Bedroom 1
Basement Full, Fully Finished
Interior
Hot Water Natural Gas
Heating Gas, Forced Air
Cooling Central A/C
Flooring Fully Carpeted
Fireplace N
Heat Source Natural Gas
Laundry Basement
Exterior
Exterior Feature Deck(s)
Garage Spaces 4.0
Water Access N
Roof Type Pitched
Accessibility None
Porch Deck(s)
Attached Garage 1
Total Parking Spaces 4
Garage Y
Building
Story 1
Sewer Public Sewer
Water Public
Architectural Style Ranch/Rambler
Level or Stories 1
Additional Building Above Grade
New Construction N
Schools
School District Christina
Others
Senior Community No
Tax ID 09-034.20-146
Ownership Fee Simple
Acceptable Financing Conventional, VA, FHA 203(b)
Listing Terms Conventional, VA, FHA 203(b)
Financing Conventional,VA,FHA 203(b)
Read Less
Want to know what your home might be worth? Contact us for a FREE valuation!

Our team is ready to help you sell your home for the highest possible price ASAP

Bought with Kathy L Melcher • Coldwell Banker Rowley Realtors
GET MORE INFORMATION





