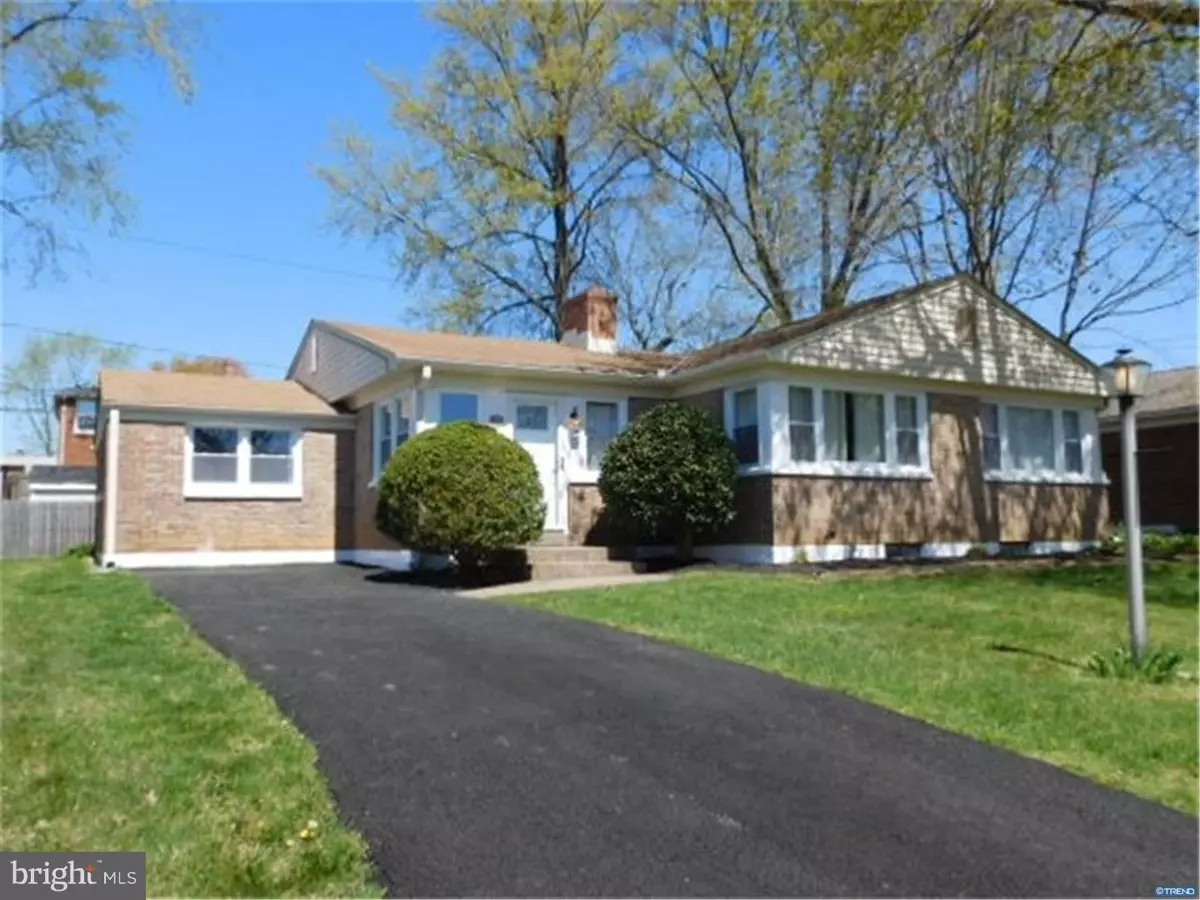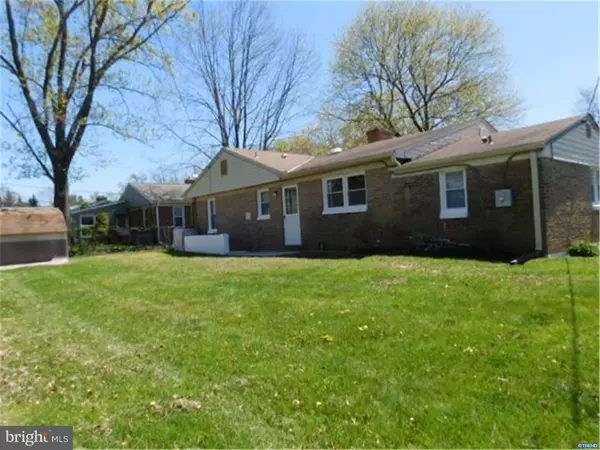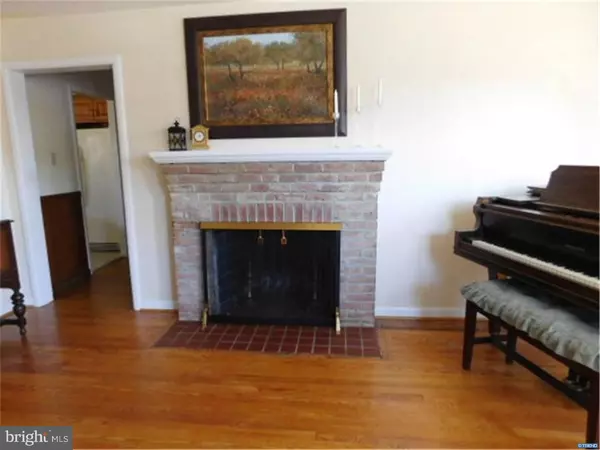$257,000
$265,000
3.0%For more information regarding the value of a property, please contact us for a free consultation.
311 POTOMAC RD Wilmington, DE 19803
4 Beds
2 Baths
7,405 Sqft Lot
Key Details
Sold Price $257,000
Property Type Single Family Home
Sub Type Detached
Listing Status Sold
Purchase Type For Sale
Subdivision Fairfax
MLS Listing ID 1003949953
Sold Date 05/23/16
Style Ranch/Rambler
Bedrooms 4
Full Baths 2
HOA Fees $3/ann
HOA Y/N Y
Originating Board TREND
Year Built 1951
Annual Tax Amount $1,974
Tax Year 2015
Lot Size 7,405 Sqft
Acres 0.17
Lot Dimensions 75X100
Property Description
Great location, conditions, and value is offered by this four bedrooms, 2 full bathrooms ranch home in Fairfax. Rare opportunity to own this beautifully maintained property conveniently located within walking distance of shopping, busline, Astra Zeneca and JP Margan. Hardwood throughout the main floor and updated kitchen. Family room has custom bookcases, the living room a wood burning fireplace, and all the house has been freshly painted. The basement has been finished to a bonus room and offers a wall of closets, large storage area,laundry, and egress to the rear yard. Additional storage available in the attic having a pull down stairs. A patio and a shed has just been added to the partially fenced backyard. This move-in ready home offers whole house fan, 3 years young furnace, and central air both just inspected (4/5/2016).
Location
State DE
County New Castle
Area Brandywine (30901)
Zoning NC6.5
Rooms
Other Rooms Living Room, Dining Room, Primary Bedroom, Bedroom 2, Bedroom 3, Kitchen, Family Room, Bedroom 1, Attic
Basement Partial
Interior
Interior Features Primary Bath(s), Skylight(s), Ceiling Fan(s), Attic/House Fan, Water Treat System, Dining Area
Hot Water Electric
Heating Oil, Hot Water
Cooling Central A/C
Flooring Wood, Tile/Brick
Fireplaces Number 1
Fireplaces Type Brick
Equipment Built-In Range, Dishwasher, Disposal
Fireplace Y
Appliance Built-In Range, Dishwasher, Disposal
Heat Source Oil
Laundry Basement
Exterior
Exterior Feature Patio(s)
Garage Spaces 2.0
Fence Other
Utilities Available Cable TV
Water Access N
Roof Type Shingle
Accessibility None
Porch Patio(s)
Total Parking Spaces 2
Garage N
Building
Lot Description Level, Front Yard, Rear Yard, SideYard(s)
Story 1
Foundation Brick/Mortar
Sewer Public Sewer
Water Public
Architectural Style Ranch/Rambler
Level or Stories 1
New Construction N
Schools
Middle Schools Springer
High Schools Brandywine
School District Brandywine
Others
Senior Community No
Tax ID 06-090.00-609
Ownership Fee Simple
Read Less
Want to know what your home might be worth? Contact us for a FREE valuation!

Our team is ready to help you sell your home for the highest possible price ASAP

Bought with Catherine M. Ortner • Patterson-Schwartz-Brandywine
GET MORE INFORMATION





