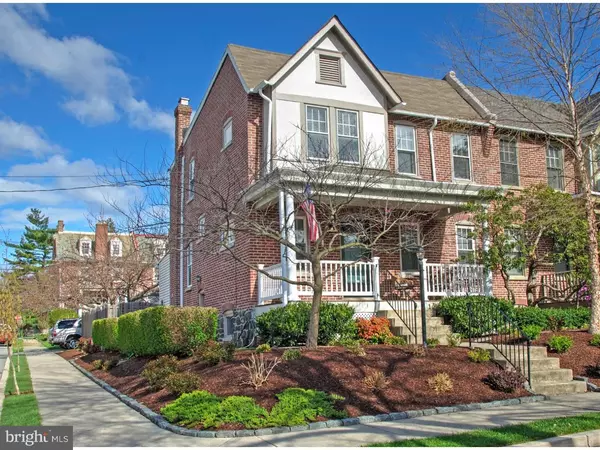$392,000
$392,000
For more information regarding the value of a property, please contact us for a free consultation.
1401 HAMILTON ST Wilmington, DE 19806
3 Beds
3 Baths
1,550 SqFt
Key Details
Sold Price $392,000
Property Type Single Family Home
Sub Type Twin/Semi-Detached
Listing Status Sold
Purchase Type For Sale
Square Footage 1,550 sqft
Price per Sqft $252
Subdivision Highlands
MLS Listing ID 1003949175
Sold Date 07/22/16
Style Traditional
Bedrooms 3
Full Baths 2
Half Baths 1
HOA Y/N N
Abv Grd Liv Area 1,550
Originating Board TREND
Year Built 1914
Annual Tax Amount $2,543
Tax Year 2015
Lot Size 3,485 Sqft
Acres 0.08
Lot Dimensions 30X113
Property Description
Showings start at Open House 4/17 1-3pm. Situated on an immaculately landscaped corner lot on a quiet, picturesque street in the Highlands, this lovely townhouse combines the modern livability of an open layout with the charm and quality craftsmanship of an historic home. A welcoming front porch provides an ideal spot to relax and enjoy the neighborhood. Inside, the parlor opens to the living room with hardwood floors and windows inviting in an abundance of natural light. Continue on to the dining room, with sliding French Doors leading to the extended rear deck. The kitchen is open and bright with a built-in desk and a center island. Conveniently located off the kitchen are the powder room and laundry/mud room with additional access to the rear deck. Natural light fills the second floor master bedroom through the large skylight and tall windows. Two closets and a spacious master bathroom complete the master suite. Also on the second level are two additional bedrooms and a second full bath. A floored walk-up attic provides extra storage space, as does the large basement. The professionally landscaped rear yard is fully fenced with access to the two-car garage. With additional driveway parking, this home offers off-street parking for four cars ? a rare find in the city! Enjoy the walkability of the Highlands, with close proximity to Trolley Square restaurants and shops, Rockford Park and other area parks and playgrounds, the Marian Coffin Gardens at Gibraltar, the Delaware Art Museum, Woodlawn Library, and downtown Wilmington!
Location
State DE
County New Castle
Area Wilmington (30906)
Zoning 26R-2
Direction Southeast
Rooms
Other Rooms Living Room, Dining Room, Primary Bedroom, Bedroom 2, Kitchen, Bedroom 1, Laundry, Other, Attic
Basement Full, Unfinished
Interior
Interior Features Primary Bath(s), Kitchen - Island, Skylight(s), Kitchen - Eat-In
Hot Water Natural Gas
Heating Gas
Cooling Central A/C
Flooring Wood, Fully Carpeted, Vinyl, Tile/Brick
Equipment Built-In Range, Oven - Self Cleaning, Dishwasher, Disposal
Fireplace N
Appliance Built-In Range, Oven - Self Cleaning, Dishwasher, Disposal
Heat Source Natural Gas
Laundry Main Floor
Exterior
Exterior Feature Deck(s), Porch(es)
Garage Spaces 4.0
Fence Other
Utilities Available Cable TV
Water Access N
Roof Type Pitched,Shingle
Accessibility None
Porch Deck(s), Porch(es)
Total Parking Spaces 4
Garage Y
Building
Lot Description Corner
Story 2
Sewer Public Sewer
Water Public
Architectural Style Traditional
Level or Stories 2
Additional Building Above Grade
New Construction N
Schools
Elementary Schools Highlands
Middle Schools Alexis I. Du Pont
High Schools Alexis I. Dupont
School District Red Clay Consolidated
Others
Senior Community No
Tax ID 26-012.40-020
Ownership Fee Simple
Security Features Security System
Read Less
Want to know what your home might be worth? Contact us for a FREE valuation!

Our team is ready to help you sell your home for the highest possible price ASAP

Bought with Cathleen Wilder • Long & Foster Real Estate, Inc.

GET MORE INFORMATION





