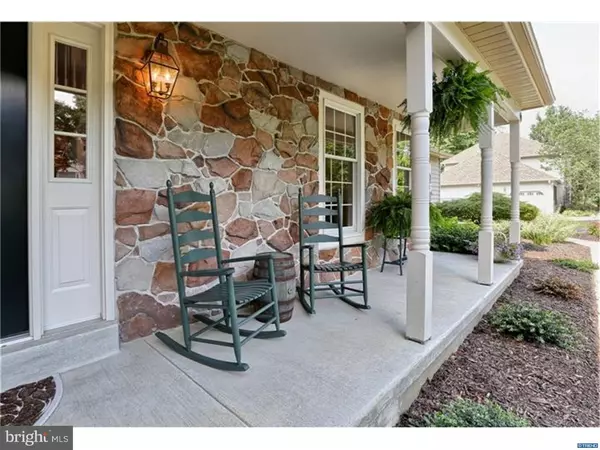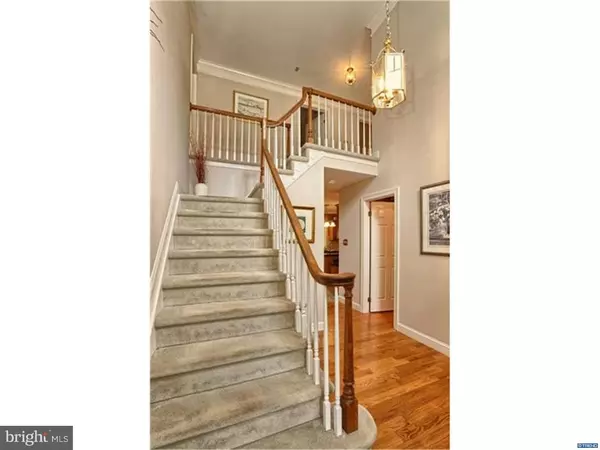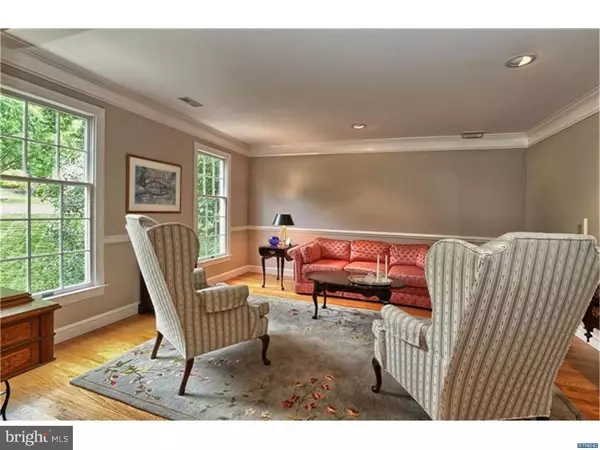$410,000
$419,900
2.4%For more information regarding the value of a property, please contact us for a free consultation.
224 CULLEN WAY Newark, DE 19711
4 Beds
3 Baths
2,800 SqFt
Key Details
Sold Price $410,000
Property Type Single Family Home
Sub Type Detached
Listing Status Sold
Purchase Type For Sale
Square Footage 2,800 sqft
Price per Sqft $146
Subdivision Hunt At Louviers
MLS Listing ID 1003948989
Sold Date 10/05/16
Style Colonial
Bedrooms 4
Full Baths 2
Half Baths 1
HOA Y/N N
Abv Grd Liv Area 2,800
Originating Board TREND
Year Built 1992
Annual Tax Amount $4,115
Tax Year 2015
Lot Size 0.580 Acres
Acres 0.58
Lot Dimensions 186 X 100
Property Description
Fabulous, Wooded Lot, Sloping to stream providing easy maintenance and exceptional privacy...even year round...you are insulated within your own cloistered space. Once you recover from the breath taking setting and views, you will find this home to be superbly maintained, beautifully upgraded, fully updated; and in truly move-in...Pristine Condition. Literally, no expense has been spared to create this compelling value, in one of Newark's finest neighborhoods...& within the 5 mile radius of the Newark Charter School. Fine finishes & elegant d cor include: Upgraded, top-of-the-line kitchen w/level 3 granite, SS appliances, ceramic tile, raised panel cabinetry, recessed & custom lighting (throughout). Special, rarely seen custom trim w/2 pc crown, 2 pc oversize baseboards, chair rail, cased window & door openings, plus extraordinarily beautiful hardwoods. New, premium carpet, thick pad, brand new 4 pc master bath, updated hall bath & PR. New Pella sliders (w/integral blinds) to huge rear deck providing near totally private view of the mega premium wooded/landscaped lot. Exceptional H/E systems all updated and new roof as of 2015.
Location
State DE
County New Castle
Area Newark/Glasgow (30905)
Zoning 18RT
Direction Northeast
Rooms
Other Rooms Living Room, Dining Room, Primary Bedroom, Bedroom 2, Bedroom 3, Kitchen, Family Room, Bedroom 1, Laundry, Attic
Basement Full, Unfinished, Drainage System
Interior
Interior Features Primary Bath(s), Kitchen - Island, Butlers Pantry, Ceiling Fan(s), Stall Shower, Kitchen - Eat-In
Hot Water Natural Gas
Heating Gas, Forced Air, Energy Star Heating System
Cooling Central A/C
Flooring Wood, Fully Carpeted, Tile/Brick
Fireplaces Number 1
Fireplaces Type Brick
Equipment Built-In Range, Oven - Self Cleaning, Dishwasher, Disposal, Built-In Microwave
Fireplace Y
Appliance Built-In Range, Oven - Self Cleaning, Dishwasher, Disposal, Built-In Microwave
Heat Source Natural Gas
Laundry Main Floor
Exterior
Exterior Feature Deck(s), Porch(es)
Parking Features Inside Access, Garage Door Opener
Garage Spaces 5.0
Utilities Available Cable TV
Water Access N
Roof Type Pitched,Shingle
Accessibility None
Porch Deck(s), Porch(es)
Attached Garage 2
Total Parking Spaces 5
Garage Y
Building
Lot Description Sloping, Trees/Wooded
Story 2
Foundation Concrete Perimeter
Sewer Public Sewer
Water Public
Architectural Style Colonial
Level or Stories 2
Additional Building Above Grade
New Construction N
Schools
School District Christina
Others
Senior Community No
Tax ID 1006000014
Ownership Fee Simple
Security Features Security System
Acceptable Financing Conventional, VA, FHA 203(b)
Listing Terms Conventional, VA, FHA 203(b)
Financing Conventional,VA,FHA 203(b)
Read Less
Want to know what your home might be worth? Contact us for a FREE valuation!

Our team is ready to help you sell your home for the highest possible price ASAP

Bought with Adrian W Jones • Patterson-Schwartz - Greenville

GET MORE INFORMATION





