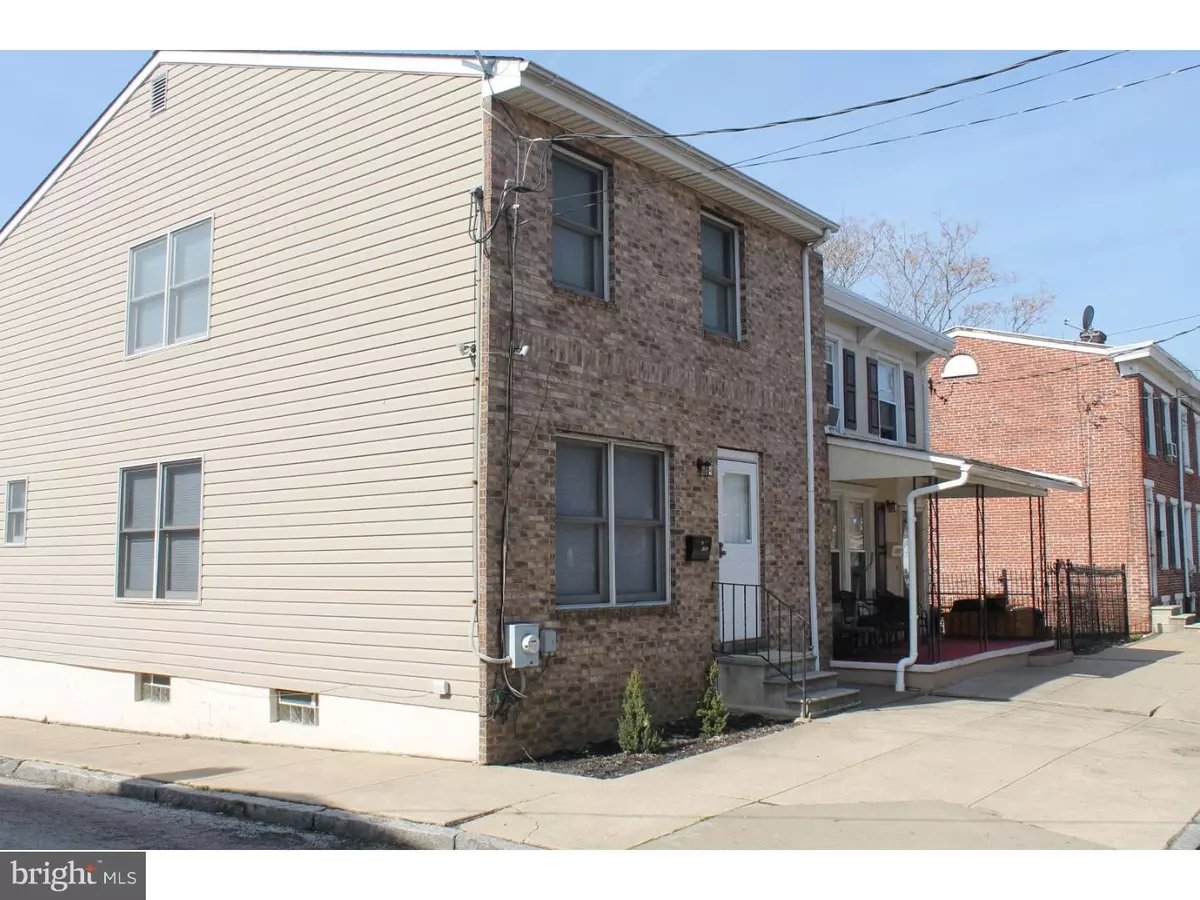$119,500
$119,500
For more information regarding the value of a property, please contact us for a free consultation.
1008 ELM ST Wilmington, DE 19805
3 Beds
2 Baths
1,307 Sqft Lot
Key Details
Sold Price $119,500
Property Type Townhouse
Sub Type End of Row/Townhouse
Listing Status Sold
Purchase Type For Sale
Subdivision Wilm #26
MLS Listing ID 1003948403
Sold Date 05/31/16
Style Colonial
Bedrooms 3
Full Baths 1
Half Baths 1
HOA Y/N N
Originating Board TREND
Year Built 1990
Annual Tax Amount $1,859
Tax Year 2015
Lot Size 1,307 Sqft
Acres 0.03
Lot Dimensions 20X64
Property Description
It's Time To Make A Move! Make a move into a place of your own in this beautiful 3 bedroom, 1.5 bath home. This 2-story townhouse with basement offers an open concept living room and dining area, a spacious eat-in kitchen with new appliances (i.e., refrigerator, range and dishwasher), and sliding glass door leading out to deck from kitchen. Other features include: laundry hook up and powder room conveniently located off kitchen area; dark stained baseboards and trim throughout home adding warmth and character; recently painted interior walls (2014) offering a blank canvas on which to showcase your own decorating style; new wall-to-wall carpeting installed in 2014; main bedroom with double closets, and more. It's a 5-minute drive to downtown Wilmington and to I-95, providing convenient access to shopping, restaurants, entertainment and more! Philadelphia International Airport is just 30 minutes away. 1-Year HSA Home Warranty offered with the purchase of this home.
Location
State DE
County New Castle
Area Wilmington (30906)
Zoning 26R-3
Rooms
Other Rooms Living Room, Dining Room, Primary Bedroom, Bedroom 2, Kitchen, Bedroom 1
Basement Full
Interior
Interior Features Kitchen - Eat-In
Hot Water Electric
Heating Heat Pump - Electric BackUp, Forced Air
Cooling Central A/C
Flooring Fully Carpeted, Vinyl
Fireplace N
Laundry Main Floor
Exterior
Exterior Feature Deck(s)
Fence Other
Water Access N
Roof Type Pitched,Shingle
Accessibility None
Porch Deck(s)
Garage N
Building
Story 2
Sewer Public Sewer
Water Public
Architectural Style Colonial
Level or Stories 2
New Construction N
Schools
School District Christina
Others
Senior Community No
Tax ID 26-042.10-363
Ownership Fee Simple
Acceptable Financing Conventional, VA, FHA 203(b)
Listing Terms Conventional, VA, FHA 203(b)
Financing Conventional,VA,FHA 203(b)
Read Less
Want to know what your home might be worth? Contact us for a FREE valuation!

Our team is ready to help you sell your home for the highest possible price ASAP

Bought with Michelle L Brown • PRS Real Estate Group

GET MORE INFORMATION





