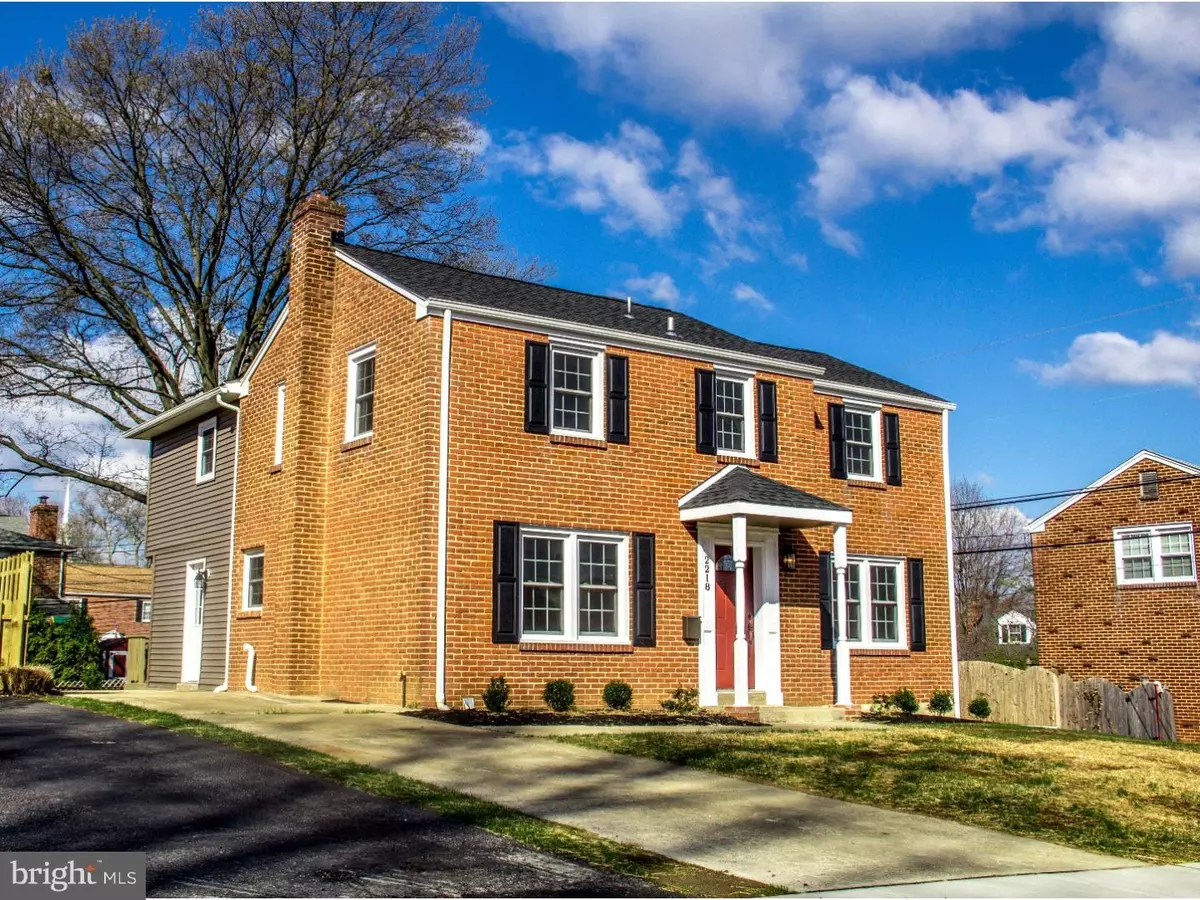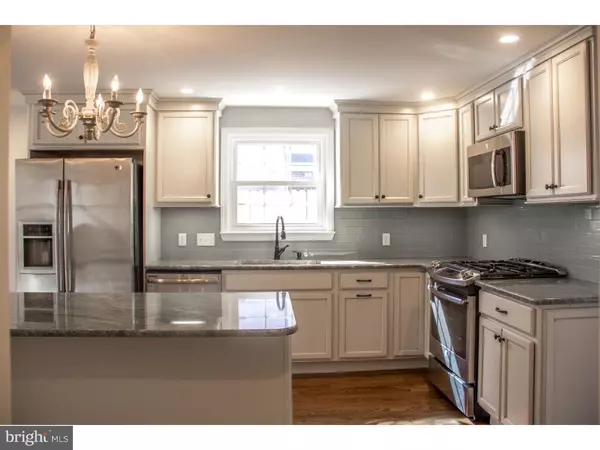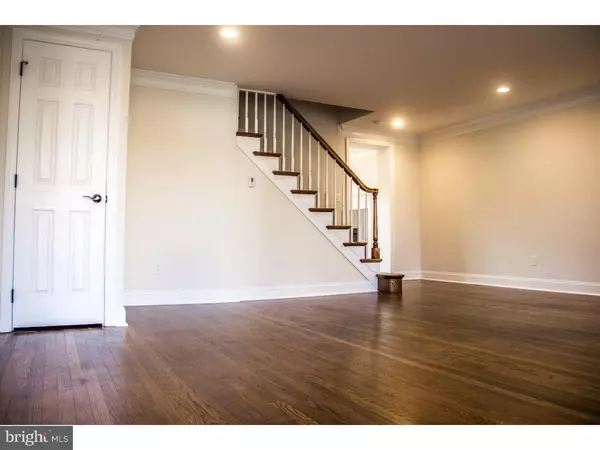$379,900
$379,900
For more information regarding the value of a property, please contact us for a free consultation.
2218 AMHURST RD Wilmington, DE 19803
4 Beds
3 Baths
2,450 SqFt
Key Details
Sold Price $379,900
Property Type Single Family Home
Sub Type Detached
Listing Status Sold
Purchase Type For Sale
Square Footage 2,450 sqft
Price per Sqft $155
Subdivision Fairfax
MLS Listing ID 1003948327
Sold Date 05/16/16
Style Colonial
Bedrooms 4
Full Baths 2
Half Baths 1
HOA Y/N N
Abv Grd Liv Area 2,450
Originating Board TREND
Year Built 1949
Annual Tax Amount $2,332
Tax Year 2015
Lot Size 6,098 Sqft
Acres 0.14
Lot Dimensions 60X100
Property Description
OPEN HOUSE SUNDAY APRIL 3RD 1-3pm. This beautifully appointed and expanded red-brick colonial has been completely renovated both inside and out. With a new covered entrance, new roof, new sidewalks and fresh landscaping this 4 bedroom 2.1 bath Fairfax beauty has remarkable curb appeal! A rear two story addition gives this home almost twice the square footage as the standard model in the neighborhood. Entering through the front reveals gleaming hardwood floors that flow through the entire home tying together the flowing floor plan which lends itself to modern living. The grand living room has new LED recessed lighting, coat closet, & displays a beautiful staircase w/ refinished treads & new handrail. The kitchen has been exceptionally renovated & has all the amenities the chef of the family will love including the new GE stainless appliances, Costa Esmeralda granite tops, antique white cabinetry, glass subway backsplash, 30" under-mount sink, under cabinet lighting, & pantry. Relax in the family room w/ its custom tiled gas burning fire place & sliding door leading out to the newly refinished rear deck for the family that loves to entertain. Down the hall on the main level lies a fully renovated powder room & laundry area. Upstairs offers four wonderfully sized bedrooms & the enormous luxury master bedroom retreat that has beautiful vaulted ceilings, walk-in closet, recessed lighting, ceiling fan, & an extra closet. Also part of the master suite is a large completely renovated private full bath that includes modern grey tile shower w/ marble accents, two shower heads, marble double vanity, rubbed bronze hardware & towel closet. All of the bedrooms feature recessed lighting, ceiling fans & refinished hardwoods. The fully renovated hall bath boasts marble tile shower, wood pattern tile floor, & a sleek espresso vanity. The 2nd floor is topped off w/ pulldown attic access & a large hall closet. Out back is a partially fenced rear yard & a line of Leyland Cypress trees that will grow to make the perfect private outdoor space. Below grade is a freshly painted full basement w/ utility sink that makes the ideal storage area & workshop. Other great updates include new vinyl windows, new doors, high-efficiency Trane HVAC system, water heater, new electric panel, new electrical wiring, new plumbing, tall baseboard trim throughout, & much more! Discover all of the benefits Fairfax offers and see for yourself why this community is a perennial favorite! See it today!
Location
State DE
County New Castle
Area Brandywine (30901)
Zoning NC5
Rooms
Other Rooms Living Room, Dining Room, Primary Bedroom, Bedroom 2, Bedroom 3, Kitchen, Family Room, Bedroom 1, Laundry
Basement Partial, Unfinished
Interior
Interior Features Primary Bath(s), Kitchen - Island, Ceiling Fan(s), Dining Area
Hot Water Natural Gas
Heating Gas, Forced Air
Cooling Central A/C
Flooring Wood, Tile/Brick
Fireplaces Number 1
Fireplaces Type Gas/Propane
Fireplace Y
Window Features Replacement
Heat Source Natural Gas
Laundry Main Floor
Exterior
Exterior Feature Deck(s)
Utilities Available Cable TV
Water Access N
Roof Type Pitched,Shingle
Accessibility None
Porch Deck(s)
Garage N
Building
Story 2
Sewer Public Sewer
Water Public
Architectural Style Colonial
Level or Stories 2
Additional Building Above Grade
Structure Type Cathedral Ceilings
New Construction N
Schools
School District Brandywine
Others
Senior Community No
Tax ID 06-090.00-085
Ownership Fee Simple
Acceptable Financing Conventional, VA, FHA 203(b)
Listing Terms Conventional, VA, FHA 203(b)
Financing Conventional,VA,FHA 203(b)
Read Less
Want to know what your home might be worth? Contact us for a FREE valuation!

Our team is ready to help you sell your home for the highest possible price ASAP

Bought with Jonathan J Park • Long & Foster Real Estate, Inc.
GET MORE INFORMATION





