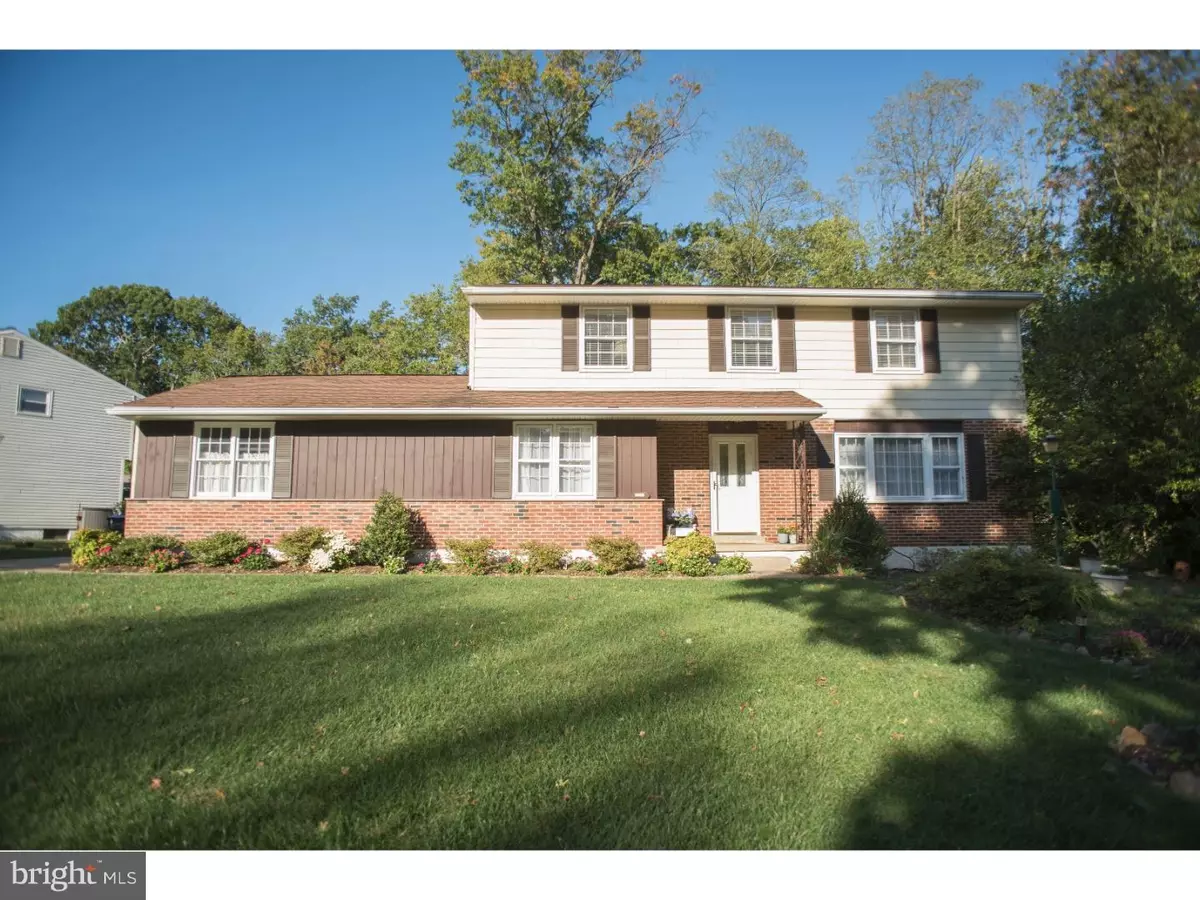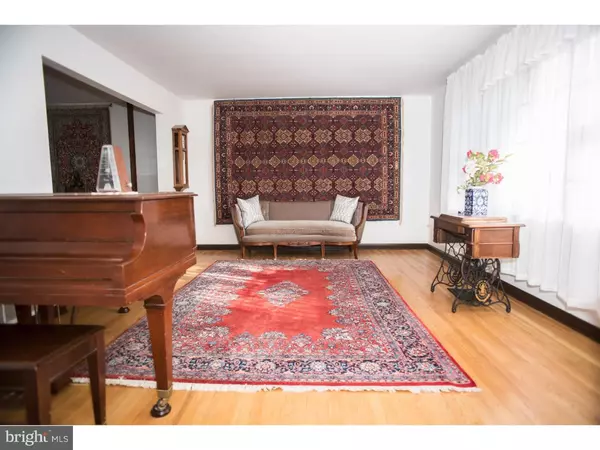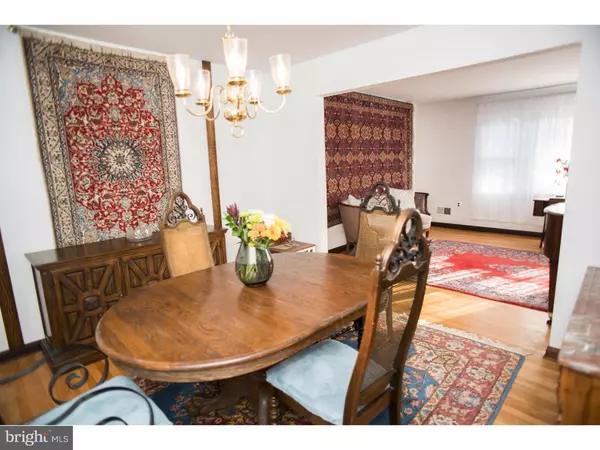$300,000
$319,900
6.2%For more information regarding the value of a property, please contact us for a free consultation.
2701 MARKLYN DR Wilmington, DE 19810
4 Beds
3 Baths
2,075 SqFt
Key Details
Sold Price $300,000
Property Type Single Family Home
Sub Type Detached
Listing Status Sold
Purchase Type For Sale
Square Footage 2,075 sqft
Price per Sqft $144
Subdivision Brandywood
MLS Listing ID 1003947747
Sold Date 07/18/16
Style Colonial
Bedrooms 4
Full Baths 2
Half Baths 1
HOA Fees $4/ann
HOA Y/N Y
Abv Grd Liv Area 2,075
Originating Board TREND
Year Built 1965
Annual Tax Amount $2,406
Tax Year 2015
Lot Size 0.260 Acres
Acres 0.26
Lot Dimensions 176X120
Property Description
Ready to sell! Seller will consider all reasonable offers. Traditional 4 Bedroom, 2.1 Bath brick colonial in sought-after Brandywood nestled on a nicely landscaped corner lot is waiting for you! A generously sized center tiled hall greets you and flows to a spacious sunny Living Room with a large front window that leads to a Dining Room both with hardwoods. Large eat-in Kitchen has a exposed brick wall, wall oven with separate closed cook top and plenty of cabinet space. Relax, entertain or enjoy a meal in the tranquil setting on the low-lying deck which frames a view of the backyard. The second level also offers hardwoods, a master bedroom with bath, walk-in closet and 3 other bedrooms and hall bath. The partially finished basement adds additional living space along with storage and hobby area. This home is solid, some cosmetic upgrades may be desired by today's buyers. Electric system has been upgraded, along with a new roof added in 2007 and HVAC updated in 2009.
Location
State DE
County New Castle
Area Brandywine (30901)
Zoning NC10
Rooms
Other Rooms Living Room, Dining Room, Primary Bedroom, Bedroom 2, Bedroom 3, Kitchen, Family Room, Bedroom 1, Laundry, Attic
Basement Full, Unfinished
Interior
Interior Features Primary Bath(s), Stall Shower, Kitchen - Eat-In
Hot Water Natural Gas
Heating Gas, Forced Air
Cooling Central A/C
Flooring Wood, Vinyl, Tile/Brick
Equipment Cooktop, Oven - Wall, Dishwasher
Fireplace N
Window Features Replacement
Appliance Cooktop, Oven - Wall, Dishwasher
Heat Source Natural Gas
Laundry Main Floor
Exterior
Garage Spaces 5.0
Utilities Available Cable TV
Water Access N
Roof Type Pitched,Shingle
Accessibility None
Attached Garage 2
Total Parking Spaces 5
Garage Y
Building
Lot Description Irregular, Front Yard, Rear Yard, SideYard(s)
Story 2
Foundation Brick/Mortar
Sewer Public Sewer
Water Public
Architectural Style Colonial
Level or Stories 2
Additional Building Above Grade
New Construction N
Schools
Elementary Schools Hanby
Middle Schools Springer
High Schools Concord
School District Brandywine
Others
Senior Community No
Tax ID 06-032.00-044
Ownership Fee Simple
Acceptable Financing Conventional, VA, FHA 203(b)
Listing Terms Conventional, VA, FHA 203(b)
Financing Conventional,VA,FHA 203(b)
Read Less
Want to know what your home might be worth? Contact us for a FREE valuation!

Our team is ready to help you sell your home for the highest possible price ASAP

Bought with Buzz Moran • Long & Foster Real Estate, Inc.

GET MORE INFORMATION





