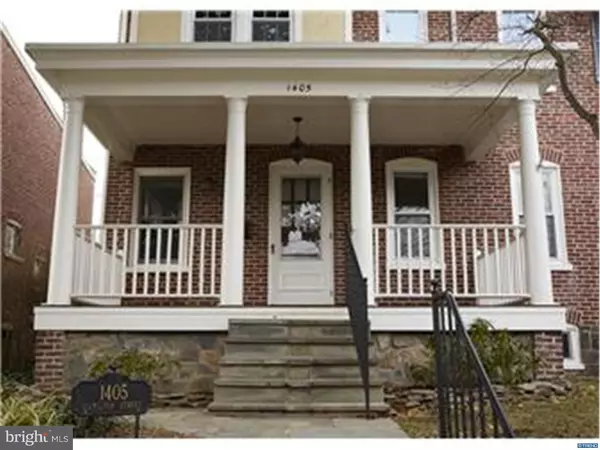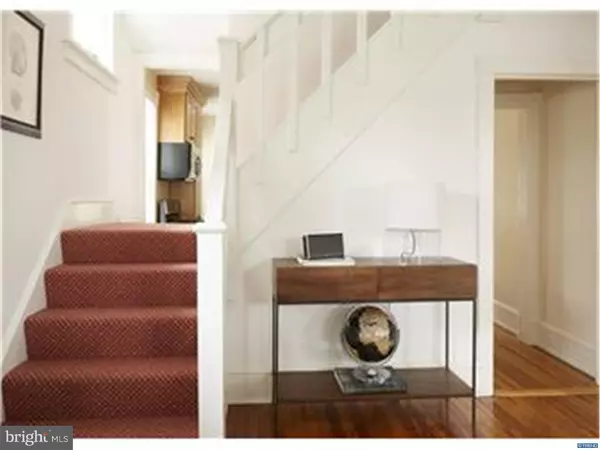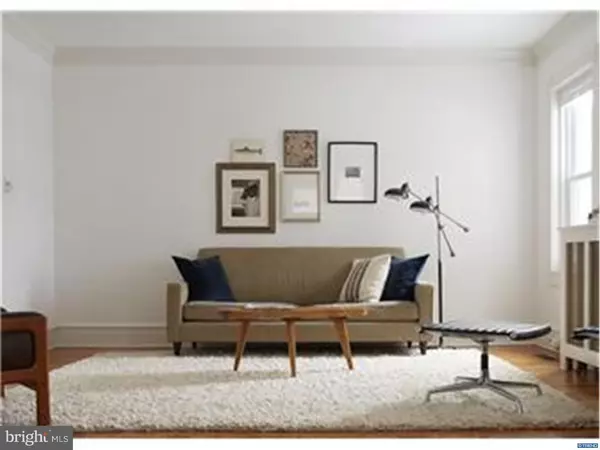$367,500
$369,900
0.6%For more information regarding the value of a property, please contact us for a free consultation.
1405 HAMILTON ST Wilmington, DE 19806
4 Beds
2 Baths
3,485 Sqft Lot
Key Details
Sold Price $367,500
Property Type Single Family Home
Sub Type Twin/Semi-Detached
Listing Status Sold
Purchase Type For Sale
Subdivision Highlands
MLS Listing ID 1003947463
Sold Date 05/16/16
Style Colonial
Bedrooms 4
Full Baths 2
HOA Y/N N
Originating Board TREND
Year Built 1915
Annual Tax Amount $3,030
Tax Year 2015
Lot Size 3,485 Sqft
Acres 0.08
Lot Dimensions 30 X 113
Property Description
Location and old world charm with all the modern amenities abound in this completely renovated and meticulously maintained home - large professionally landscaped Backyard on a most desirable private street in the Highlands. A welcoming front Porch invites you to this 4 Bedroom/2 Bath semi attached home with hardwood floors thru-out and lovely architectural details. A large gracious Foyer leads to a lovely butterfly staircase, renovated Kitchen with island, granite counters, 42" cabinets, stainless steel appliances, Living Room and Dining Room plus rear Bonus Room and full Bath. On the second floor you will find generously sized Bedrooms, full Bath and walk-up to a storage Attic. Clean & freshly painted Basement with egress affords great storage/work space. System updates include Windows, Roof resurfaced (warranty) and new A/C. A lovely Backyard with large patio, grass and fence is perfect for entertaining with privacy. Prime walkability to Rockford Park, Delaware Art Museum, Trolley Square.
Location
State DE
County New Castle
Area Wilmington (30906)
Zoning 26R-2
Rooms
Other Rooms Living Room, Dining Room, Primary Bedroom, Bedroom 2, Bedroom 3, Kitchen, Family Room, Bedroom 1, Other, Attic
Basement Full, Unfinished
Interior
Interior Features Primary Bath(s), Ceiling Fan(s), Kitchen - Eat-In
Hot Water Natural Gas
Heating Oil, Forced Air, Radiator
Cooling Central A/C
Flooring Wood, Tile/Brick
Equipment Oven - Self Cleaning, Dishwasher, Refrigerator, Disposal
Fireplace N
Appliance Oven - Self Cleaning, Dishwasher, Refrigerator, Disposal
Heat Source Oil
Laundry Basement
Exterior
Exterior Feature Deck(s), Patio(s)
Utilities Available Cable TV
Water Access N
Roof Type Pitched,Shingle
Accessibility None
Porch Deck(s), Patio(s)
Garage N
Building
Lot Description Front Yard, Rear Yard
Story 2
Foundation Concrete Perimeter
Sewer Public Sewer
Water Public
Architectural Style Colonial
Level or Stories 2
New Construction N
Schools
Middle Schools Alexis I. Du Pont
High Schools Alexis I. Dupont
School District Red Clay Consolidated
Others
Senior Community Yes
Tax ID 26-012.20-118
Ownership Fee Simple
Acceptable Financing Conventional
Listing Terms Conventional
Financing Conventional
Read Less
Want to know what your home might be worth? Contact us for a FREE valuation!

Our team is ready to help you sell your home for the highest possible price ASAP

Bought with Catherine A Bianchino • Patterson-Schwartz - Greenville

GET MORE INFORMATION





