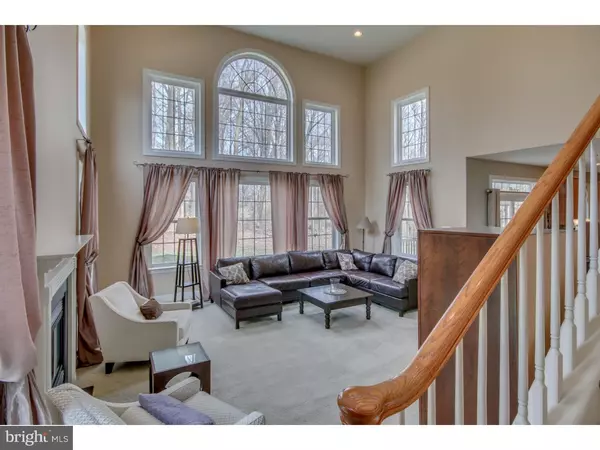$600,000
$599,999
For more information regarding the value of a property, please contact us for a free consultation.
1520 GRAND OAK LN Garnet Valley, PA 19060
4 Beds
4 Baths
5,444 SqFt
Key Details
Sold Price $600,000
Property Type Single Family Home
Sub Type Detached
Listing Status Sold
Purchase Type For Sale
Square Footage 5,444 sqft
Price per Sqft $110
Subdivision None Available
MLS Listing ID 1003943109
Sold Date 05/12/17
Style Traditional
Bedrooms 4
Full Baths 3
Half Baths 1
HOA Y/N N
Abv Grd Liv Area 4,432
Originating Board TREND
Year Built 2004
Annual Tax Amount $15,107
Tax Year 2017
Lot Size 0.750 Acres
Acres 0.95
Lot Dimensions 0X0
Property Description
Welcome to 1520 Grand Oak Dr. This Magnificent home offers over 5,600 square feet of living space. Sunlit two-story foyer with crown molding that continues to the formal Living & Dining Rooms. Then leading to the Remarkable bright Kitchen with Corian and Granite Countertops, Showcasing a Large Island with breakfast bar and high-quality Oak cabinets with soft close drawers plus a large pantry. Relax in the Morning/ breakfast room with a cup of coffee while enjoying the picturesque views of the stunning property. Featuring Hardwood throughout most of the first floor, the Open floor showcases a stunning two story Great room with fireplace and a wall of window bringing in an abundance of natural sunlight. Home also offers a back staircase to conveniently accessing the upper level The spacious Master Bedroom Suite will satisfy all your needs. Offering a full Bath with Jacuzzi plus shower stall, His and her vanities and two oversized walk-in closets. Also on the upper level is an additional hall/guest bathroom plus a Jack and Jill bathroom accessing the other spacious bedrooms. Other Features - Do all your entertaining in this oversized Finished Lower Level, adding another Great room plus Media/game/music area and still offering a ton of storage space. Large deck with a peaceful setting. Also, offering a large two car garage and lots of parking. Two Zoned Heating This home was just freshly painted and brand new carpet installed June 2016.
Location
State PA
County Delaware
Area Bethel Twp (10403)
Zoning RESID
Rooms
Other Rooms Living Room, Dining Room, Primary Bedroom, Bedroom 2, Bedroom 3, Kitchen, Family Room, Bedroom 1, Laundry, Other
Basement Full
Interior
Interior Features Primary Bath(s), Kitchen - Island, Butlers Pantry, Ceiling Fan(s), Stall Shower, Kitchen - Eat-In
Hot Water Natural Gas
Heating Gas, Forced Air
Cooling Central A/C
Flooring Wood, Fully Carpeted, Tile/Brick
Fireplaces Number 1
Equipment Oven - Wall, Oven - Double, Oven - Self Cleaning, Dishwasher, Disposal, Built-In Microwave
Fireplace Y
Appliance Oven - Wall, Oven - Double, Oven - Self Cleaning, Dishwasher, Disposal, Built-In Microwave
Heat Source Natural Gas
Laundry Main Floor
Exterior
Exterior Feature Deck(s), Patio(s)
Garage Spaces 5.0
Utilities Available Cable TV
Roof Type Pitched
Accessibility Mobility Improvements
Porch Deck(s), Patio(s)
Attached Garage 2
Total Parking Spaces 5
Garage Y
Building
Lot Description Level, Front Yard, Rear Yard, SideYard(s)
Story 2
Sewer Public Sewer
Water Public
Architectural Style Traditional
Level or Stories 2
Additional Building Above Grade, Below Grade
Structure Type 9'+ Ceilings
New Construction N
Schools
Elementary Schools Bethel Springs
Middle Schools Garnet Valley
High Schools Garnet Valley
School District Garnet Valley
Others
Pets Allowed Y
HOA Fee Include Ext Bldg Maint
Senior Community No
Tax ID 03-00-00490-06
Ownership Fee Simple
Acceptable Financing Conventional, VA, FHA 203(b)
Listing Terms Conventional, VA, FHA 203(b)
Financing Conventional,VA,FHA 203(b)
Pets Allowed Case by Case Basis
Read Less
Want to know what your home might be worth? Contact us for a FREE valuation!

Our team is ready to help you sell your home for the highest possible price ASAP

Bought with Anthony T Nanni • BHHS Fox & Roach-Chadds Ford

GET MORE INFORMATION





