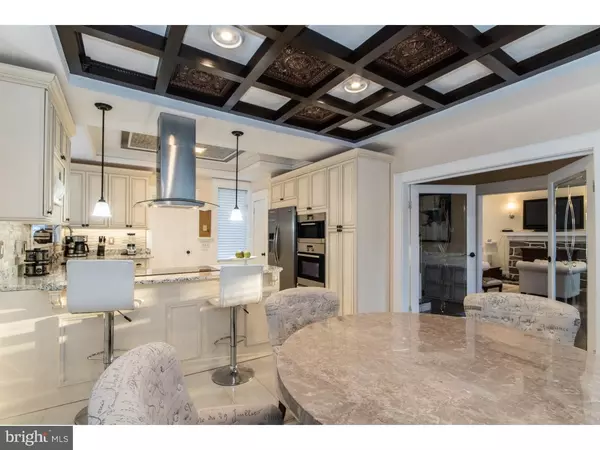$285,000
$312,000
8.7%For more information regarding the value of a property, please contact us for a free consultation.
3710 HUEY AVE Drexel Hill, PA 19026
5 Beds
5 Baths
3,987 SqFt
Key Details
Sold Price $285,000
Property Type Single Family Home
Sub Type Detached
Listing Status Sold
Purchase Type For Sale
Square Footage 3,987 sqft
Price per Sqft $71
Subdivision Drexel Hill
MLS Listing ID 1003941825
Sold Date 05/24/16
Style Colonial
Bedrooms 5
Full Baths 3
Half Baths 2
HOA Y/N N
Abv Grd Liv Area 2,875
Originating Board TREND
Year Built 1945
Annual Tax Amount $9,093
Tax Year 2016
Lot Size 9,278 Sqft
Acres 0.21
Lot Dimensions 85X100
Property Description
Have you ever dreamed of owning a beautiful and completely renovated 5 bedroom 3.2 bath Georgian style center hall colonial in Drexel Hill? How about if it has a gourmet french style farmhouse kitchen and designer baths, as well as a downstairs sunken media room with built in fishtank and a private office in the finished basement? This one has has it all and is available today for your immediate purchase. This property is exactly what you have been waiting for in "Drexel Hill". If you like to entertain, love big backyards, desire the convenience of Drexel Hill and value your privacy, then this house is for you. This special property is on a double 1/2 acre lot which is unusual in Drexel Hill. Any way in which you enter creates a smooth flow through adjacent rooms making it equally functional for your entertaining or family living. From the front, you are greeted in the center hall style floor plan with by hand scraped African ebony wide plank wood floors, a spacious and open floor plan w full glass french doors throughout which offers modern treatments, yet a in a classic Georgian open style architect inspired floor plan. From the center hall thru the french doors lies the luxuriously appointed handcrafted kitchen complete with champagne finish French farmhouse style raised panel cabinets, topped with a premium-edged granite. Highlighting the island is a built in cook top w stainless steel hood and European style appliances. This French provincial style eat in kitchen helps you create a warm and inviting space to entertain your guests, cook and enjoy the good life; and with a mud room entrance in the kitchens rear, you'll have a perfect room to contain the fenced in backyard, perfect for pets, and just off the kitchen. Across the first floor, the sun room is completed with Double French doors open to the two tier deck w private fenced in grounds. Upstairs you'll find the main level 3 bedroom and two bath areas all complete with gloss mahogany floors, including the master bedroom with built-in closet and full his/her master bath vanities, rainfall shower and soaking tub. The finished basement offers a luxuriously appointed media room, office and laundry room. Your guests will be greeted by the built in 60 gallon aquarium along with white African Marble floors.The feeling is BUY, BUY, BUY?your new home! Just to make this purchase even better, we are offering an unlimited HSA 7-Star Home Warranty so You drift to sleep worry free
Location
State PA
County Delaware
Area Upper Darby Twp (10416)
Zoning RES
Direction Southwest
Rooms
Other Rooms Living Room, Dining Room, Primary Bedroom, Bedroom 2, Bedroom 3, Kitchen, Family Room, Bedroom 1, Laundry, Other, Attic
Basement Full, Fully Finished
Interior
Interior Features Primary Bath(s), Kitchen - Island, Butlers Pantry, Kitchen - Eat-In
Hot Water Electric
Heating Heat Pump - Gas BackUp, Forced Air
Cooling Central A/C
Fireplaces Number 2
Fireplaces Type Stone
Equipment Cooktop, Oven - Wall, Oven - Double, Oven - Self Cleaning, Dishwasher, Refrigerator, Disposal
Fireplace Y
Appliance Cooktop, Oven - Wall, Oven - Double, Oven - Self Cleaning, Dishwasher, Refrigerator, Disposal
Laundry Basement
Exterior
Exterior Feature Deck(s)
Garage Spaces 4.0
Water Access N
Roof Type Shingle
Accessibility None
Porch Deck(s)
Total Parking Spaces 4
Garage Y
Building
Lot Description Level, Open, Front Yard, Rear Yard, SideYard(s)
Story 2
Foundation Stone
Sewer Public Sewer
Water Public
Architectural Style Colonial
Level or Stories 2
Additional Building Above Grade, Below Grade
Structure Type 9'+ Ceilings
New Construction N
Schools
Elementary Schools Aronimink
Middle Schools Drexel Hill
High Schools Upper Darby Senior
School District Upper Darby
Others
Senior Community No
Tax ID 16-12-00460-00
Ownership Fee Simple
Acceptable Financing Conventional, VA, FHA 203(b)
Listing Terms Conventional, VA, FHA 203(b)
Financing Conventional,VA,FHA 203(b)
Read Less
Want to know what your home might be worth? Contact us for a FREE valuation!

Our team is ready to help you sell your home for the highest possible price ASAP

Bought with Debbie Adams • Coldwell Banker Realty
GET MORE INFORMATION





