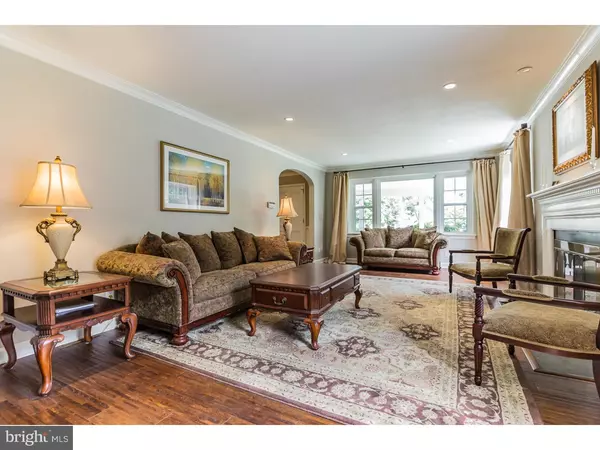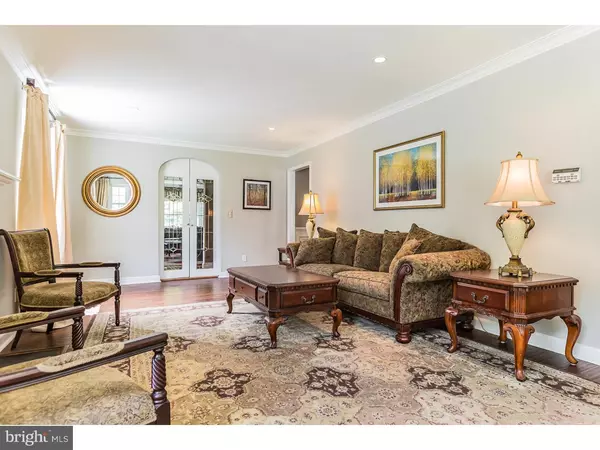$668,000
$664,900
0.5%For more information regarding the value of a property, please contact us for a free consultation.
66 WOODCROFT RD Havertown, PA 19083
4 Beds
4 Baths
3,150 SqFt
Key Details
Sold Price $668,000
Property Type Single Family Home
Sub Type Detached
Listing Status Sold
Purchase Type For Sale
Square Footage 3,150 sqft
Price per Sqft $212
Subdivision Havertown
MLS Listing ID 1003926543
Sold Date 08/16/16
Style Traditional
Bedrooms 4
Full Baths 3
Half Baths 1
HOA Y/N N
Abv Grd Liv Area 3,150
Originating Board TREND
Year Built 1952
Annual Tax Amount $9,826
Tax Year 2016
Lot Size 0.276 Acres
Acres 0.28
Lot Dimensions 69X173
Property Description
Sitting on a quiet street in Havertown, this beautiful 4 bedroom, 3.5 bathroom home offers large sunkissed rooms, high ceilings, new hardwood flooring, beautiful millwork and crown molding throughout. The sunny porch leads inside to a spacious living room with large windows and wood burning fireplace. Walk through to a large family room complete with a 17 ft entertainment system and floor to ceiling built in shelving. The kitchen offers plenty of work space on the brand new granite counter tops, a large island, and generous cabinet storage. Walk through the mud room to access a powder room and the garage. The breakfast room adjacent to the kitchen features a bright window seat and glass sliding doors leading out onto the beautiful back patio. The formal dining room with large chandelier offers even more space for entertaining. Upstairs, walk through airy french doors into the expansive master suite which features recessed lighting, walk in closet, and an en suite master bath with dual vanity, jacuzzi tub, and standing shower. Down the hall are three additional bedrooms, all with spacious closets and large windows, as well as an additional full bathroom with linen closet. A full laundry room on this level offers additional storage space and convenience. The basement is clean and dry and hosts an additional full bathroom. An expansive backyard lends itself to entertaining, with a large brick patio and relaxing shade from mature trees. Just a stone's throw from the Merion Golf Club, moments from multiple public parks and nature trails, and a quick drive to Ardmore's Suburban Square. With close proximity to SEPTA's Regional Rail as well as easy access to Route 476 and about 30 minutes from Center City Philadelphia, this gorgeous home is waiting for you to call it your own! Take a virtual tour through the video on Trend.
Location
State PA
County Delaware
Area Haverford Twp (10422)
Zoning RES
Rooms
Other Rooms Living Room, Dining Room, Primary Bedroom, Bedroom 2, Bedroom 3, Kitchen, Family Room, Bedroom 1, Laundry
Basement Full, Unfinished
Interior
Interior Features Primary Bath(s), Kitchen - Island, Butlers Pantry, Ceiling Fan(s), WhirlPool/HotTub, Water Treat System, Stall Shower, Dining Area
Hot Water Electric
Heating Oil, Hot Water, Radiant
Cooling Central A/C
Flooring Wood, Tile/Brick
Fireplaces Number 1
Equipment Dishwasher, Refrigerator, Built-In Microwave
Fireplace Y
Window Features Bay/Bow,Replacement
Appliance Dishwasher, Refrigerator, Built-In Microwave
Heat Source Oil
Laundry Upper Floor
Exterior
Exterior Feature Patio(s), Porch(es)
Parking Features Inside Access
Garage Spaces 4.0
Fence Other
Water Access N
Roof Type Pitched,Shingle
Accessibility None
Porch Patio(s), Porch(es)
Attached Garage 1
Total Parking Spaces 4
Garage Y
Building
Lot Description Front Yard, Rear Yard
Story 2
Sewer Public Sewer
Water Public
Architectural Style Traditional
Level or Stories 2
Additional Building Above Grade
New Construction N
Schools
Elementary Schools Coopertown
Middle Schools Haverford
High Schools Haverford Senior
School District Haverford Township
Others
Senior Community No
Tax ID 22-04-00746-00
Ownership Fee Simple
Security Features Security System
Read Less
Want to know what your home might be worth? Contact us for a FREE valuation!

Our team is ready to help you sell your home for the highest possible price ASAP

Bought with Benjamin A Hardy • Keller Williams Realty Devon-Wayne
GET MORE INFORMATION





