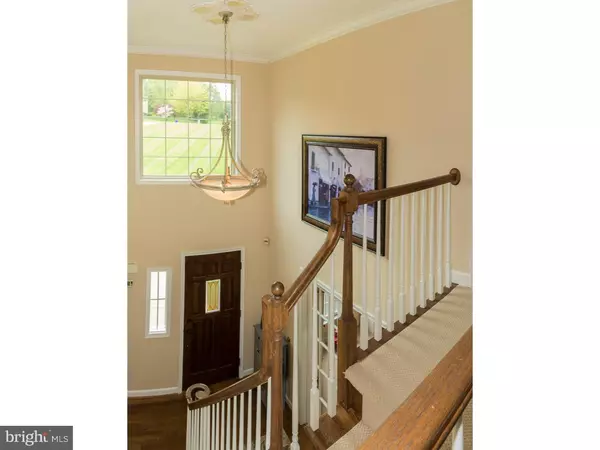$572,500
$584,900
2.1%For more information regarding the value of a property, please contact us for a free consultation.
1574 SPRING MEADOW LN Garnet Valley, PA 19060
4 Beds
4 Baths
2,788 SqFt
Key Details
Sold Price $572,500
Property Type Single Family Home
Sub Type Detached
Listing Status Sold
Purchase Type For Sale
Square Footage 2,788 sqft
Price per Sqft $205
Subdivision None Available
MLS Listing ID 1003921237
Sold Date 06/30/16
Style Traditional
Bedrooms 4
Full Baths 2
Half Baths 2
HOA Y/N N
Abv Grd Liv Area 2,788
Originating Board TREND
Year Built 1993
Annual Tax Amount $9,969
Tax Year 2016
Lot Size 1.690 Acres
Acres 1.69
Lot Dimensions 50X183
Property Description
Welcome home to this move-in ready, updated home with style! Yes, this is not your typical cookie-cutter home. Everything has been done for you...no stone left unturned! Center hall entrance yields a 2 story foyer and leads to LR with French doors (also can conveniently be use as a 1st floor office or playroom). Large formal DR showcases crown molding, chair rail and hardwood floors. Newly remodeled kitchen with cherry cabinets, stacked stone backsplash and large island. Breakfast nook overlooks and expansive deck and massive pool with attached hot-tub. Don't let the pool area fool you! The yard goes well beyond the fenced-in area, into the woods and even has a shared bonfire pit. FR with wood burning FP w/custom mantel and custom plantation shutters throughout the home! Large first floor laundry and mud room. Spacious Master bedroom w/completely remodeled 2016 bathroom to die for! The custom master closet is morn than spacious. Three additional great sized bedrooms w/closet organizers and hall bath. The tastefully finished walk-out basement is the icing on the cake! It includes a large office, powder room, living area and plenty of storage as well! This home simply offers it all on a gorgeous 1 1/2 acre lot. No need to worry about stucco. Inspection and repairs have been completed with full report and details available. BRAND NEW ROOF...all of the major expenses of a home are done! Come make this home your own and enjoy your fun-filled Summer with wonderful surroundings!
Location
State PA
County Delaware
Area Bethel Twp (10403)
Zoning RES
Rooms
Other Rooms Living Room, Dining Room, Primary Bedroom, Bedroom 2, Bedroom 3, Kitchen, Family Room, Bedroom 1, Other, Attic
Basement Full, Fully Finished
Interior
Interior Features Primary Bath(s), Kitchen - Island, Butlers Pantry, Ceiling Fan(s), Stall Shower, Dining Area
Hot Water Natural Gas
Heating Gas, Forced Air
Cooling Central A/C
Flooring Wood, Fully Carpeted
Fireplaces Number 1
Equipment Oven - Wall, Oven - Double, Dishwasher, Disposal
Fireplace Y
Window Features Bay/Bow
Appliance Oven - Wall, Oven - Double, Dishwasher, Disposal
Heat Source Natural Gas
Laundry Main Floor
Exterior
Exterior Feature Deck(s)
Garage Spaces 5.0
Pool In Ground
Utilities Available Cable TV
Water Access N
Roof Type Pitched
Accessibility None
Porch Deck(s)
Total Parking Spaces 5
Garage N
Building
Story 2
Sewer Public Sewer
Water Public
Architectural Style Traditional
Level or Stories 2
Additional Building Above Grade
New Construction N
Schools
Elementary Schools Bethel Springs
Middle Schools Garnet Valley
High Schools Garnet Valley
School District Garnet Valley
Others
Senior Community No
Tax ID 03-00-00509-53
Ownership Fee Simple
Acceptable Financing Conventional, FHA 203(b)
Listing Terms Conventional, FHA 203(b)
Financing Conventional,FHA 203(b)
Read Less
Want to know what your home might be worth? Contact us for a FREE valuation!

Our team is ready to help you sell your home for the highest possible price ASAP

Bought with Anthony DiGregorio • Long & Foster-Folsom

GET MORE INFORMATION





