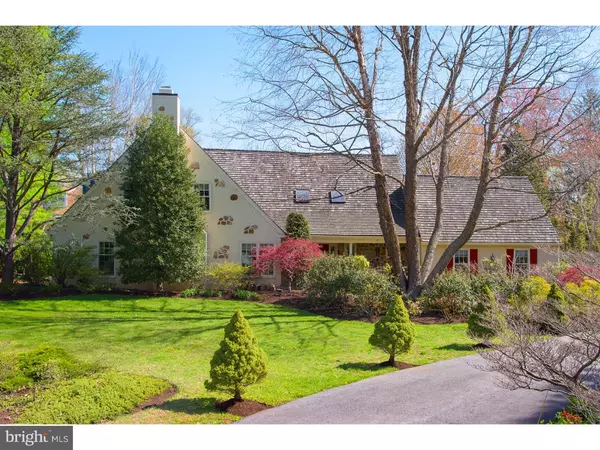$760,000
$795,000
4.4%For more information regarding the value of a property, please contact us for a free consultation.
3 SPRING MILL LN Haverford, PA 19041
4 Beds
3 Baths
3,469 SqFt
Key Details
Sold Price $760,000
Property Type Single Family Home
Sub Type Detached
Listing Status Sold
Purchase Type For Sale
Square Footage 3,469 sqft
Price per Sqft $219
Subdivision None Available
MLS Listing ID 1003920283
Sold Date 08/05/16
Style Cape Cod
Bedrooms 4
Full Baths 2
Half Baths 1
HOA Y/N N
Abv Grd Liv Area 3,469
Originating Board TREND
Year Built 1985
Annual Tax Amount $18,982
Tax Year 2016
Lot Size 0.663 Acres
Acres 0.66
Lot Dimensions 167X173
Property Description
Buyers looking for a fully updated, well-maintained home in the Merion Golf section of Haverford will delight in this 4 BR, 2-1/2 Bath English-style cottage with first-floor master suite. This home has been completely updated inside and out and offers an inviting, contemporary lifestyle. The open floor plan offers a formal living room adjoining a contemporary-style family room with cathedral ceiling and gas fireplace that doubles as a whole-house heater in the event of a power outage. Next to the family room find the professionally-designed gourmet kitchen with Wolfe, Sub-Zero and Miele appliances, Blanco sinks and fixtures, custom cabinets by Northern Woods Millworks and quartz countertops. An elegant formal dining room adjoins the kitchen. Ascend the stairs to the second floor and find three bedrooms and hall-bathroom. A large unfinished area on the second floor provides ample space for expansion. A hypoallergenic heating and air-conditioning system using HEPA filtration, UV antibacterial lights, whole-house humidification and fresh air mixed into the home environment provides comfort and peace of mind for the family. An oversized, heated garage, landscape irrigation system, and a new 50-year cedar shake roof installed in 2007 add to the appeal of this home.
Location
State PA
County Delaware
Area Haverford Twp (10422)
Zoning RES
Rooms
Other Rooms Living Room, Dining Room, Primary Bedroom, Bedroom 2, Bedroom 3, Kitchen, Family Room, Bedroom 1, Laundry, Attic
Basement Partial
Interior
Interior Features Primary Bath(s), Kitchen - Island, Ceiling Fan(s), Air Filter System, Water Treat System, Kitchen - Eat-In
Hot Water Electric
Heating Gas, Forced Air
Cooling Central A/C
Flooring Wood, Fully Carpeted
Fireplaces Number 2
Equipment Oven - Wall, Oven - Double
Fireplace Y
Window Features Energy Efficient
Appliance Oven - Wall, Oven - Double
Heat Source Natural Gas
Laundry Main Floor
Exterior
Exterior Feature Deck(s)
Garage Spaces 5.0
Water Access N
Roof Type Pitched,Wood
Accessibility None
Porch Deck(s)
Attached Garage 2
Total Parking Spaces 5
Garage Y
Building
Lot Description Corner, Irregular, Level
Story 2
Foundation Concrete Perimeter
Sewer Public Sewer
Water Public
Architectural Style Cape Cod
Level or Stories 2
Additional Building Above Grade
Structure Type Cathedral Ceilings
New Construction N
Schools
School District Haverford Township
Others
Senior Community No
Tax ID 22-04-00654-50
Ownership Fee Simple
Acceptable Financing Conventional
Listing Terms Conventional
Financing Conventional
Read Less
Want to know what your home might be worth? Contact us for a FREE valuation!

Our team is ready to help you sell your home for the highest possible price ASAP

Bought with Robin R. Gordon • BHHS Fox & Roach - Haverford Sales Office

GET MORE INFORMATION





