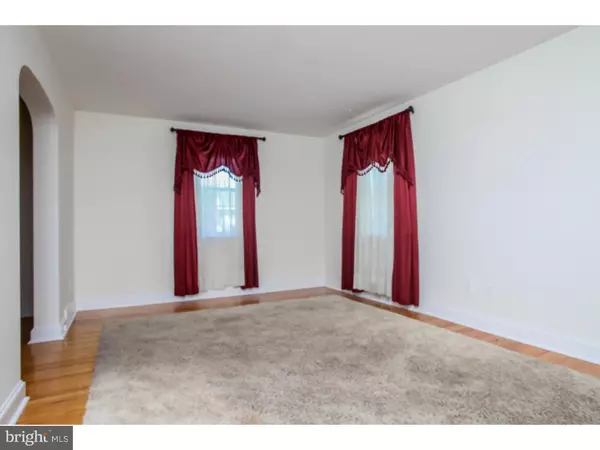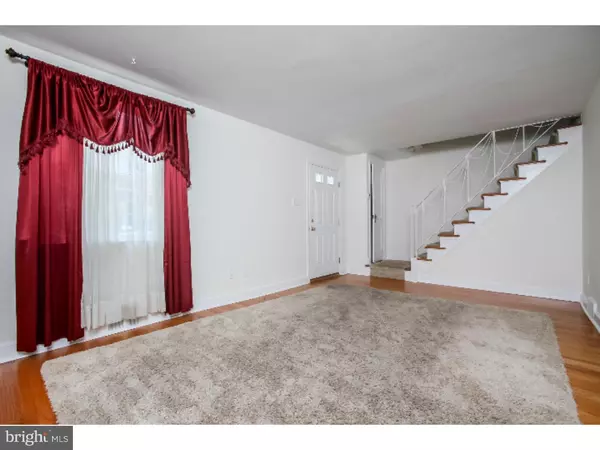$190,000
$190,000
For more information regarding the value of a property, please contact us for a free consultation.
806 IRVINGTON RD Drexel Hill, PA 19026
3 Beds
2 Baths
1,732 SqFt
Key Details
Sold Price $190,000
Property Type Single Family Home
Sub Type Detached
Listing Status Sold
Purchase Type For Sale
Square Footage 1,732 sqft
Price per Sqft $109
Subdivision Drexel Park Garden
MLS Listing ID 1003911943
Sold Date 05/18/16
Style Colonial
Bedrooms 3
Full Baths 2
HOA Y/N N
Abv Grd Liv Area 1,732
Originating Board TREND
Year Built 1951
Annual Tax Amount $7,484
Tax Year 2016
Lot Size 8,320 Sqft
Acres 0.19
Lot Dimensions 58X137
Property Description
Welcome to 806 Irvington Road. A stunning, single detached, brick Colonial style home, located in Drexel Park Gardens. Main entryway leads you to the large sun filled formal living room accented with gorgeous hardwood floors straight through to the dining room. The dining room has custom 4ft. high peninsula/bar, separating it from the kitchen, giving this space a very open feel. The perfectly laid out kitchen features Maple cabinetry, tons of countertop space and contrasting black appliances. The den/office (with a private outside entrance) is located off the kitchen. Through to the other side of the kitchen is the lovely family room with oversized windows and an exit to the magnificent rear yard. 1st floor FULL bath is accessible through the office and/or family room and has a stall shower. 2nd floor: Large master bed with wide closet & tons of windows and two additional spacious bedrooms (one with his/hers closets). All bedrooms have neutral wall-to-wall carpeting. Completely remodeled hall bathroom (2011) new gutters and window capping (2012), 8 year young shingle roof, High Efficiency washer/dryer(2012). Move-in ready! Seller will pay for a One year American Home Shield (Shield Plus) home warranty for the Buyer. *Pictures were taken before current tenant moved in three years ago.
Location
State PA
County Delaware
Area Upper Darby Twp (10416)
Zoning RES
Rooms
Other Rooms Living Room, Dining Room, Primary Bedroom, Bedroom 2, Kitchen, Family Room, Bedroom 1, Other, Attic
Basement Full, Unfinished
Interior
Interior Features Ceiling Fan(s)
Hot Water Natural Gas
Heating Gas, Forced Air
Cooling Central A/C
Flooring Wood, Fully Carpeted
Equipment Built-In Range, Oven - Self Cleaning, Dishwasher, Built-In Microwave
Fireplace N
Appliance Built-In Range, Oven - Self Cleaning, Dishwasher, Built-In Microwave
Heat Source Natural Gas
Laundry Basement
Exterior
Exterior Feature Patio(s)
Garage Spaces 2.0
Fence Other
Utilities Available Cable TV
Water Access N
Roof Type Shingle
Accessibility None
Porch Patio(s)
Total Parking Spaces 2
Garage N
Building
Lot Description Open, Front Yard, Rear Yard
Story 2
Sewer Public Sewer
Water Public
Architectural Style Colonial
Level or Stories 2
Additional Building Above Grade, Shed
New Construction N
Schools
Elementary Schools Hillcrest
Middle Schools Drexel Hill
High Schools Upper Darby Senior
School District Upper Darby
Others
Senior Community No
Tax ID 16-08-01693-00
Ownership Fee Simple
Acceptable Financing Conventional, VA, FHA 203(b)
Listing Terms Conventional, VA, FHA 203(b)
Financing Conventional,VA,FHA 203(b)
Read Less
Want to know what your home might be worth? Contact us for a FREE valuation!

Our team is ready to help you sell your home for the highest possible price ASAP

Bought with Joanne Vandegrift • Keller Williams Real Estate - Media
GET MORE INFORMATION





