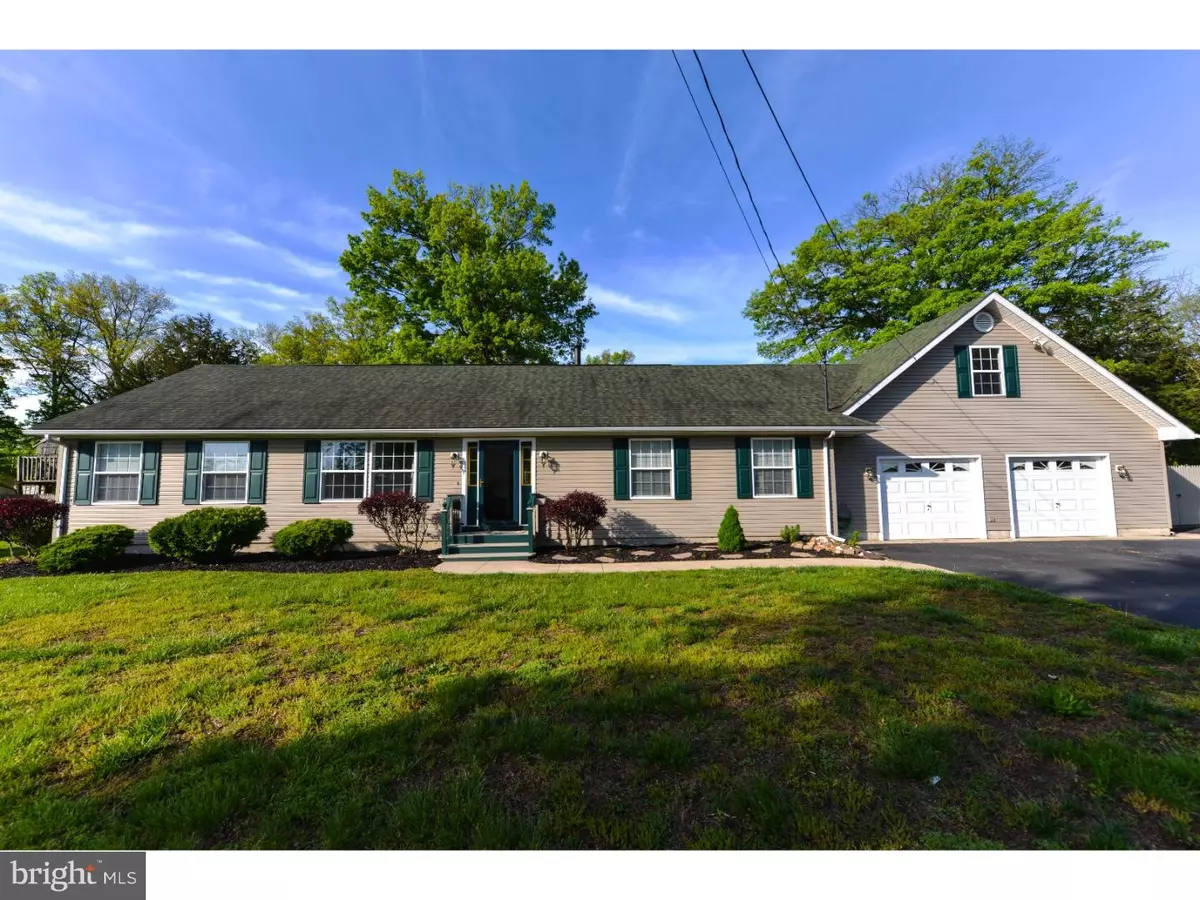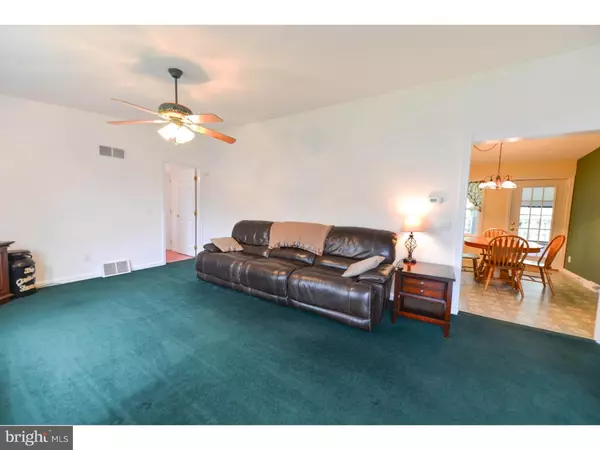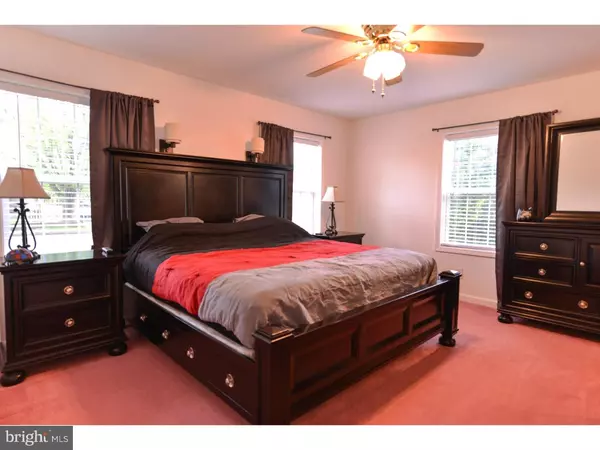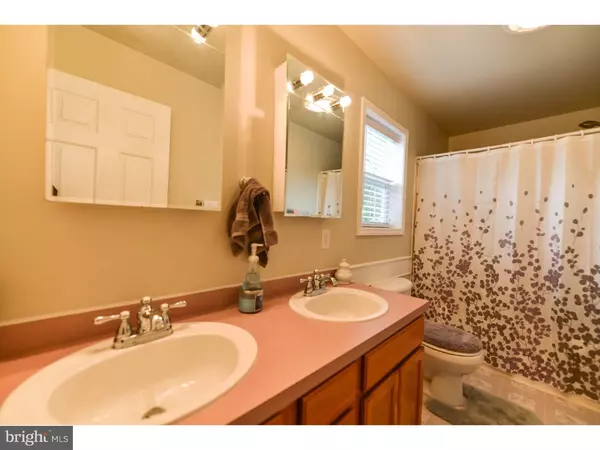$195,000
$195,000
For more information regarding the value of a property, please contact us for a free consultation.
9 BEAVER AVE Pennsville, NJ 08070
4 Beds
3 Baths
0.34 Acres Lot
Key Details
Sold Price $195,000
Property Type Single Family Home
Sub Type Detached
Listing Status Sold
Purchase Type For Sale
Subdivision Valley Park
MLS Listing ID 1003903307
Sold Date 10/19/16
Style Ranch/Rambler
Bedrooms 4
Full Baths 2
Half Baths 1
HOA Y/N N
Originating Board TREND
Year Built 1999
Annual Tax Amount $6,950
Tax Year 2015
Lot Size 0.341 Acres
Acres 0.34
Lot Dimensions 150X99
Property Description
Spacious ranch with Sun room and workshop! This home has all you need...and then some! Casual living room greets you and leads you into the bright kitchen, featuring plenty of cabinet and counter space, tile back-splash, breakfast bar, double bowl stainless steel sink, and spacious eat-in area. The screened in Sun room just off the kitchen offers the perfect place to relax and entertain in comfort and provides a nice view of the fenced in backyard. This home also boasts a Master Suite, including a walk-in closet and full bathroom with much desired dual sinks and relaxing soaking tub. Plus three additional bedrooms and another full bathroom. The attached two-car garage is also a WORKSHOP, equipped with loads of cabinets and counter space, plus a half bath! The staircase in the garage leads to the fantastic, partially finished loft that can be anything you wish! Plus it provides tons of storage space. Even more storage in the 2 sheds outside!Make sure to check out the virtual tour!
Location
State NJ
County Salem
Area Pennsville Twp (21709)
Zoning 02
Rooms
Other Rooms Living Room, Dining Room, Primary Bedroom, Bedroom 2, Bedroom 3, Kitchen, Bedroom 1, Laundry, Other, Attic
Interior
Interior Features Primary Bath(s), Ceiling Fan(s), Kitchen - Eat-In
Hot Water Electric
Heating Oil, Hot Water
Cooling Central A/C
Flooring Fully Carpeted, Vinyl
Equipment Dishwasher, Disposal, Built-In Microwave
Fireplace N
Appliance Dishwasher, Disposal, Built-In Microwave
Heat Source Oil
Laundry Main Floor
Exterior
Exterior Feature Patio(s)
Parking Features Inside Access, Oversized
Garage Spaces 4.0
Fence Other
Utilities Available Cable TV
Water Access N
Accessibility None
Porch Patio(s)
Attached Garage 2
Total Parking Spaces 4
Garage Y
Building
Lot Description Front Yard, Rear Yard, SideYard(s)
Story 1
Sewer Public Sewer
Water Public
Architectural Style Ranch/Rambler
Level or Stories 1
New Construction N
Schools
Middle Schools Pennsville
High Schools Pennsville Memorial
School District Pennsville Township Public Schools
Others
Senior Community No
Tax ID 09-02401-00005
Ownership Fee Simple
Acceptable Financing Conventional, VA, FHA 203(b), USDA
Listing Terms Conventional, VA, FHA 203(b), USDA
Financing Conventional,VA,FHA 203(b),USDA
Read Less
Want to know what your home might be worth? Contact us for a FREE valuation!

Our team is ready to help you sell your home for the highest possible price ASAP

Bought with Nicole Fitzpatrick • Weaver Realty

GET MORE INFORMATION





