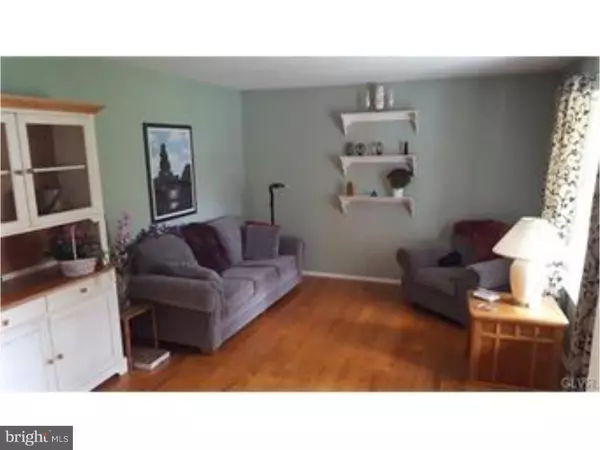$229,000
$229,000
For more information regarding the value of a property, please contact us for a free consultation.
100 KRAKOW DR Lehighton, PA 18235
3 Beds
3 Baths
2,006 SqFt
Key Details
Sold Price $229,000
Property Type Single Family Home
Sub Type Detached
Listing Status Sold
Purchase Type For Sale
Square Footage 2,006 sqft
Price per Sqft $114
Subdivision Kriss Pines Ests
MLS Listing ID 1003661653
Sold Date 04/14/17
Style Colonial
Bedrooms 3
Full Baths 2
Half Baths 1
HOA Y/N N
Abv Grd Liv Area 2,006
Originating Board TREND
Year Built 1992
Annual Tax Amount $4,989
Tax Year 2016
Lot Size 1.260 Acres
Acres 1.26
Lot Dimensions 0X0
Property Description
Back on the market due to the buyer's inability to complete the transaction is this stunning 3 BR, 2.5 BA Colonial on 1.26 acres in Franklin Township. The floor plan offers an open concept kitchen, breakfast nook, and family room as well as a separate living room and formal dining room when privacy is what you crave. The ever favorable 1st floor laundry and half bath complete the 1st floor. Upstairs are 2 BR's, a full bath, and a large master BR, also with a full bath. What you'll love most about this home though, is that you'll sacrifice nothing! The HW floors, propane FP, large windows, spacious bedrooms, C/A, large 2 level deck, front porch w/gingerbread trim, and unbeatable location will satisfy your "wants". The 7 yr. old furnace, 3 yr. old roof, radon mitigation system, new SS chimney liner, B-Dry waterproofed basement, water treatment system, and vented attic and garage fans will take care of your "needs". This home is one of the best?come see for yourself.
Location
State PA
County Carbon
Area Franklin Twp (13406)
Zoning RESI
Rooms
Other Rooms Living Room, Dining Room, Primary Bedroom, Bedroom 2, Kitchen, Family Room, Bedroom 1, Laundry, Other, Attic
Basement Full, Unfinished, Outside Entrance
Interior
Interior Features Primary Bath(s), Water Treat System, Kitchen - Eat-In
Hot Water Electric
Heating Oil, Forced Air
Cooling Central A/C
Flooring Wood, Fully Carpeted, Tile/Brick
Fireplaces Number 1
Fireplace Y
Heat Source Oil
Laundry Main Floor
Exterior
Exterior Feature Deck(s), Porch(es)
Garage Spaces 2.0
Water Access N
Accessibility None
Porch Deck(s), Porch(es)
Attached Garage 2
Total Parking Spaces 2
Garage Y
Building
Lot Description Level
Story 2
Sewer On Site Septic
Water Well
Architectural Style Colonial
Level or Stories 2
Additional Building Above Grade
New Construction N
Others
Senior Community No
Tax ID 53C-13-A2
Ownership Fee Simple
Acceptable Financing Conventional, VA, FHA 203(b), USDA
Listing Terms Conventional, VA, FHA 203(b), USDA
Financing Conventional,VA,FHA 203(b),USDA
Read Less
Want to know what your home might be worth? Contact us for a FREE valuation!

Our team is ready to help you sell your home for the highest possible price ASAP

Bought with Non Subscribing Member • Non Member Office

GET MORE INFORMATION





