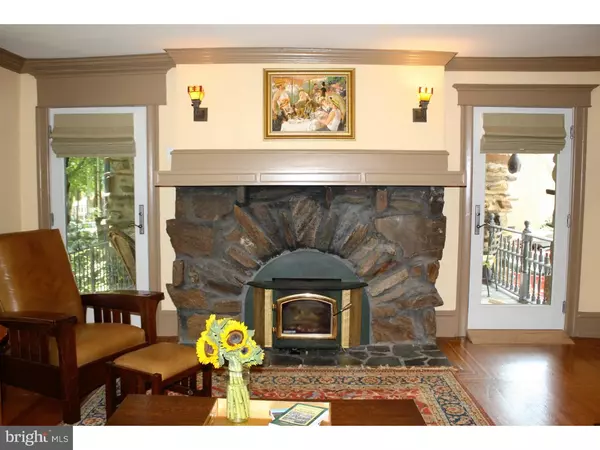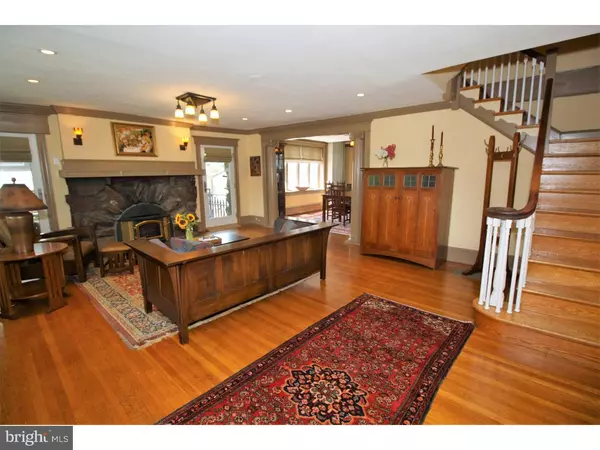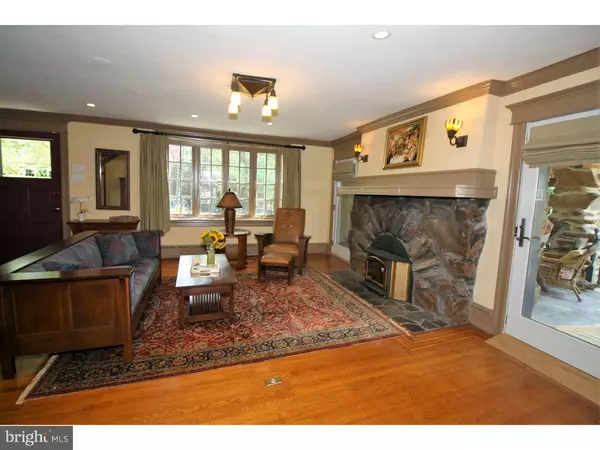$590,000
$645,000
8.5%For more information regarding the value of a property, please contact us for a free consultation.
29 HILLTOP RD Philadelphia, PA 19118
5 Beds
3 Baths
3,357 SqFt
Key Details
Sold Price $590,000
Property Type Single Family Home
Sub Type Twin/Semi-Detached
Listing Status Sold
Purchase Type For Sale
Square Footage 3,357 sqft
Price per Sqft $175
Subdivision Chestnut Hill
MLS Listing ID 1003643187
Sold Date 10/25/16
Style Tudor
Bedrooms 5
Full Baths 2
Half Baths 1
HOA Y/N N
Abv Grd Liv Area 2,463
Originating Board TREND
Year Built 1925
Annual Tax Amount $5,165
Tax Year 2016
Lot Size 3,319 Sqft
Acres 0.08
Lot Dimensions 45X74
Property Description
Rarely offered stone Tudor twin just steps away from the Top of the Hill. The current owner has lovingly maintained this home, updating for modern convenience without sacrificing the integrity of the original details. Indicative of its 1920's Arts and Crafts roots, hardwood floors & exquisite millwork can be found throughout. Enter the front door into a welcoming great rm w/ beveled glass windows, gorgeous stone fireplace & 2 glass panel doors leading to covered side patio. The dining rm features 2 casement windows & a pass through bar from the kitchen. A sunny kitchen boasts newer SS appliances, granite counters, custom cherry cabinets, a built-in pantry, electric heat floor, a glass door w/ transom leading to a deck & slate patio. Access the 2nd floor by a turned staircase or convenient elevator. Double doors lead to a wonderful master bedrm retreat w/ 2 sets of triple casement windows, a sitting area & an alcove w/ built-in book shelves & window seat. Amenities in the hall bath include heated tile floor, beadboard walls, updated vanity, mirror, oversized shower, & a heated towel rack. Two generously sized bedrooms complete this floor. The 3rd floor could be an optional master suite w/ 2 spacious bedrms, one w/ vaulted ceilings, & an updated hall bath w/ cast iron slipper tub. More living space is provided by the finished w/o basement w/ rec rm, craft rm, powder rm, storage rm & laundry area. Relax on the covered side slate porch w/ stone accent wall & pillars or enjoy quiet moments on the back slate patio w/ privacy fence & terraced wall. A 1-plus car garage & shared driveway offers 2 parking places, a bonus in Chestnut Hill. Central A/C,UPDATED (9/16) ELECTRICAL-NO KNOB & TUBE($19k UPGRADE) efficient gas heat, will give a buyer peace of mind. The eclectic mix of great restaurants, wonderful shops, cultural & recreational venues & special seasonal events that Chestnut Hill has to offer are a stone's throw away. This home has been thoughtfully adapted for a person w/ limited mobility, including the use of a wheelchair. Ramps to the front door & side porch make getting outdoors a breeze, and an elevator to the 2nd fl disappears from the dining rm when it lifts upstairs. The 2nd fl bath offers a roll-in shower & roll under sink. The Master Bedrm double doors open wide. Hardwood floors throughout make move-in accessibility possible. Each adaptation was designed to honor the home's architectural design, making it ideal for anyone who values aging in place.
Location
State PA
County Philadelphia
Area 19118 (19118)
Zoning RSA3
Rooms
Other Rooms Living Room, Dining Room, Primary Bedroom, Bedroom 2, Bedroom 3, Kitchen, Bedroom 1, Other, Attic
Basement Full, Outside Entrance, Fully Finished
Interior
Interior Features Butlers Pantry, Ceiling Fan(s), Attic/House Fan, Elevator, Stall Shower
Hot Water Natural Gas
Heating Gas, Baseboard
Cooling Central A/C
Flooring Wood, Fully Carpeted, Vinyl
Fireplaces Number 1
Fireplaces Type Stone
Equipment Built-In Range, Oven - Double, Oven - Self Cleaning, Dishwasher, Disposal
Fireplace Y
Window Features Bay/Bow
Appliance Built-In Range, Oven - Double, Oven - Self Cleaning, Dishwasher, Disposal
Heat Source Natural Gas
Laundry Basement
Exterior
Exterior Feature Deck(s), Patio(s), Porch(es)
Parking Features Garage Door Opener, Oversized
Garage Spaces 3.0
Fence Other
Utilities Available Cable TV
Water Access N
Roof Type Pitched,Slate
Accessibility Mobility Improvements
Porch Deck(s), Patio(s), Porch(es)
Total Parking Spaces 3
Garage Y
Building
Lot Description Front Yard, Rear Yard
Story 3+
Foundation Stone
Sewer Public Sewer
Water Public
Architectural Style Tudor
Level or Stories 3+
Additional Building Above Grade, Below Grade
Structure Type Cathedral Ceilings
New Construction N
Schools
Elementary Schools Abram Jenks
School District The School District Of Philadelphia
Others
Senior Community No
Tax ID 092213500
Ownership Fee Simple
Acceptable Financing Conventional, VA, FHA 203(b)
Listing Terms Conventional, VA, FHA 203(b)
Financing Conventional,VA,FHA 203(b)
Read Less
Want to know what your home might be worth? Contact us for a FREE valuation!

Our team is ready to help you sell your home for the highest possible price ASAP

Bought with Linda G Baron • BHHS Fox & Roach-Blue Bell
GET MORE INFORMATION





