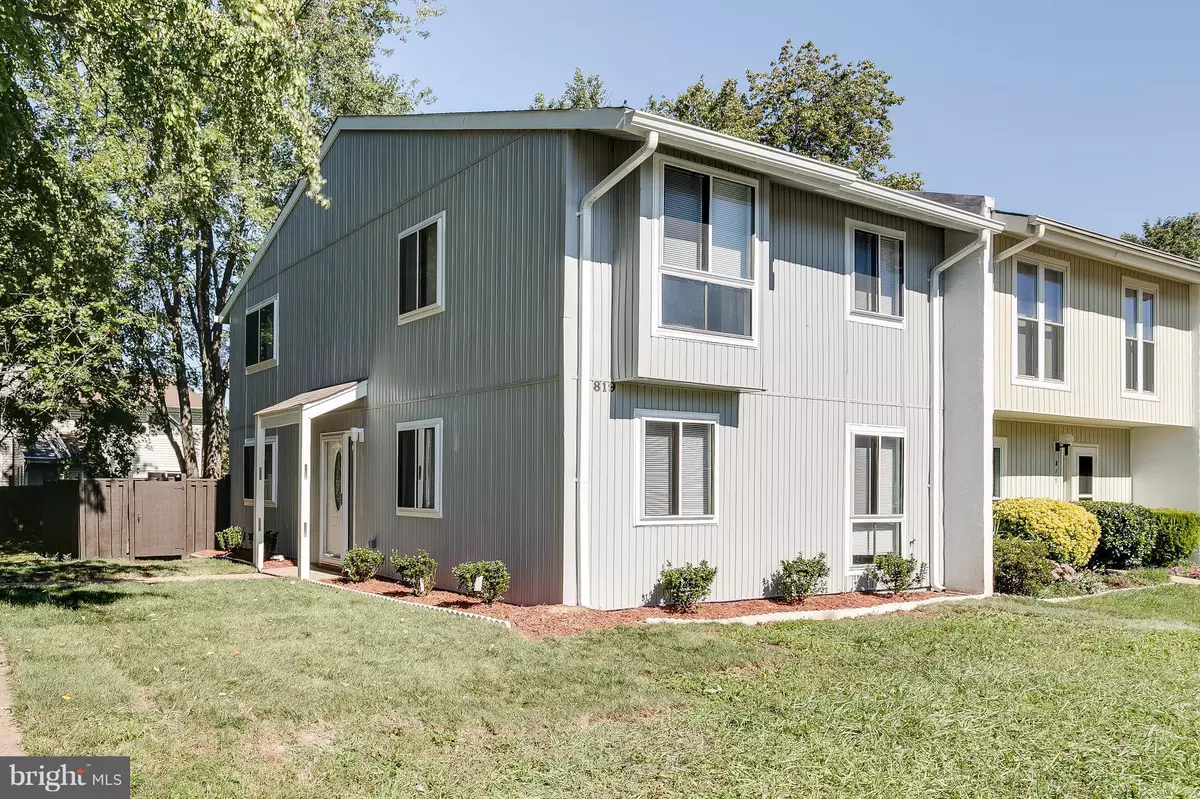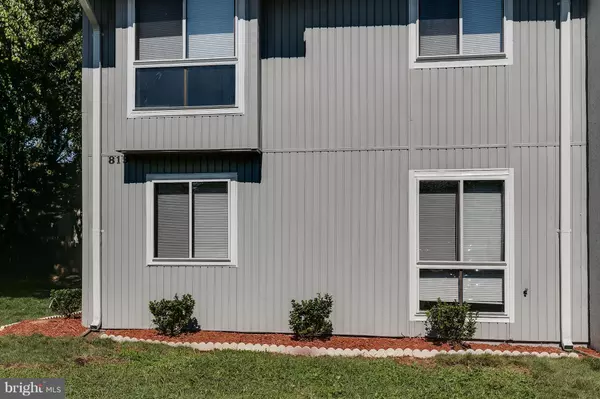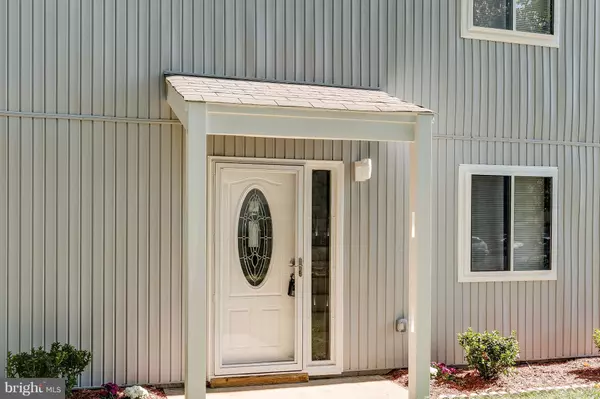$335,000
$334,990
For more information regarding the value of a property, please contact us for a free consultation.
819 SUGARLAND RUN DR Sterling, VA 20164
4 Beds
3 Baths
1,678 SqFt
Key Details
Sold Price $335,000
Property Type Townhouse
Sub Type End of Row/Townhouse
Listing Status Sold
Purchase Type For Sale
Square Footage 1,678 sqft
Price per Sqft $199
Subdivision Sugarland Run
MLS Listing ID 1000203373
Sold Date 10/28/17
Style Contemporary
Bedrooms 4
Full Baths 2
Half Baths 1
HOA Fees $112/mo
HOA Y/N Y
Abv Grd Liv Area 1,678
Originating Board MRIS
Year Built 1973
Annual Tax Amount $3,005
Tax Year 2016
Lot Size 2,614 Sqft
Acres 0.06
Property Description
Huge 4 bedroom 2.5 bath end unit town home in Sugarland Run. Almost 1700 sq ft of living space. Everything has been redone for you. The finishes are top notch, nothing was overlooked. New kitchen, baths, appliances, hvac, siding, recessed lighting, carpet, tile and so much more. Your clients will love everything about this home. You must see for yourself, don t let this one get away.
Location
State VA
County Loudoun
Rooms
Other Rooms Living Room, Dining Room, Primary Bedroom, Bedroom 2, Bedroom 3, Bedroom 4, Kitchen
Interior
Interior Features Kitchen - Island, Kitchen - Table Space, Dining Area, Primary Bath(s), Upgraded Countertops, Crown Moldings, Wood Floors
Hot Water Electric
Heating Heat Pump(s)
Cooling Central A/C
Equipment Washer/Dryer Hookups Only, Dishwasher, Disposal, Dryer - Front Loading, Dual Flush Toilets, Icemaker, Oven/Range - Electric, Refrigerator, Range Hood, Washer - Front Loading, Water Heater
Fireplace N
Appliance Washer/Dryer Hookups Only, Dishwasher, Disposal, Dryer - Front Loading, Dual Flush Toilets, Icemaker, Oven/Range - Electric, Refrigerator, Range Hood, Washer - Front Loading, Water Heater
Heat Source Electric
Exterior
Parking On Site 2
Amenities Available Basketball Courts, Bike Trail, Common Grounds, Community Center, Fitness Center, Jog/Walk Path, Pool - Outdoor
Water Access N
Roof Type Asphalt
Accessibility None
Garage N
Private Pool N
Building
Story 2
Foundation Slab
Sewer Public Septic, Public Sewer
Water Public
Architectural Style Contemporary
Level or Stories 2
Additional Building Above Grade, Shed
New Construction N
Schools
Elementary Schools Call School Board
Middle Schools Call School Board
High Schools Call School Board
School District Loudoun County Public Schools
Others
Senior Community No
Tax ID 012278395000
Ownership Fee Simple
Special Listing Condition Standard
Read Less
Want to know what your home might be worth? Contact us for a FREE valuation!

Our team is ready to help you sell your home for the highest possible price ASAP

Bought with Evan Fuentes • Samson Properties

GET MORE INFORMATION





