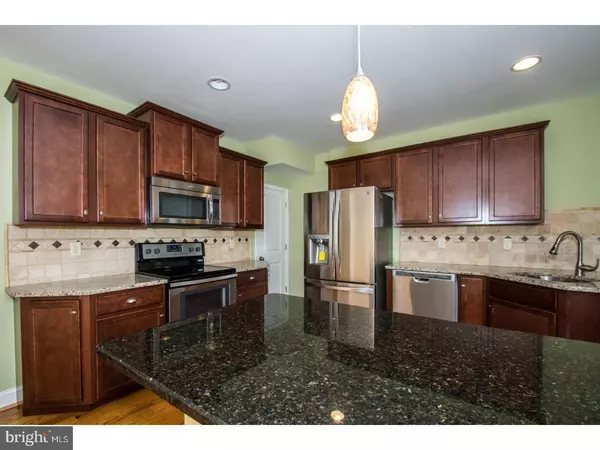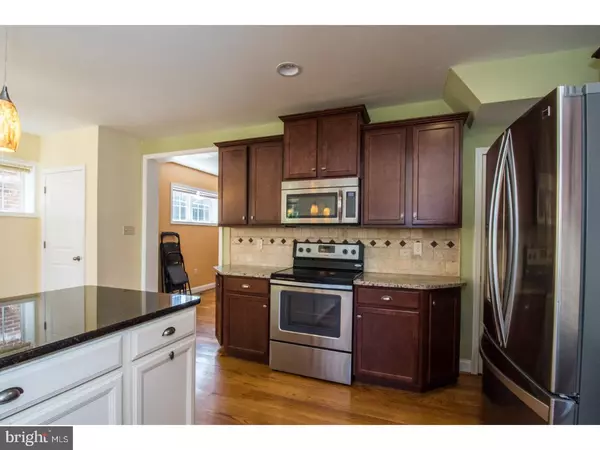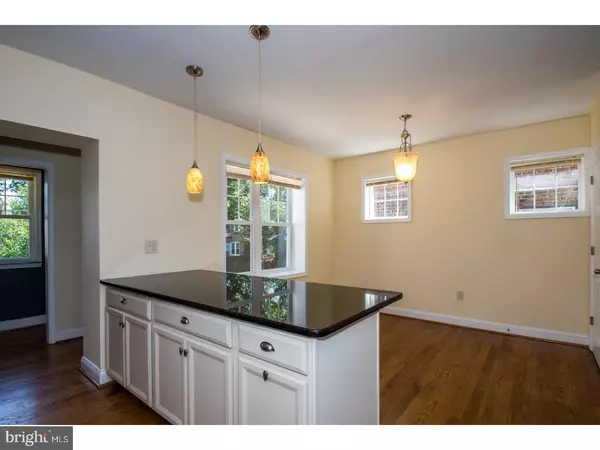$133,000
$129,000
3.1%For more information regarding the value of a property, please contact us for a free consultation.
609 W 27TH ST Wilmington, DE 19802
3 Beds
2 Baths
2,178 Sqft Lot
Key Details
Sold Price $133,000
Property Type Single Family Home
Sub Type Twin/Semi-Detached
Listing Status Sold
Purchase Type For Sale
Subdivision Ninth Ward
MLS Listing ID 1003293783
Sold Date 12/06/17
Style Colonial
Bedrooms 3
Full Baths 1
Half Baths 1
HOA Y/N N
Originating Board TREND
Year Built 1928
Annual Tax Amount $1,434
Tax Year 2017
Lot Size 2,178 Sqft
Acres 0.05
Lot Dimensions 25X80
Property Description
Welcome to Wilmington(s) Ninth Ward, an established Wilmington community walk able to local parks, schools and places of worship. This twin home was renovated about two years ago and is move in ready waiting for you to call this place home. Inviting front entry porch greets you and welcomes you into spacious living room complete with hardwood floors, decorative fireplace, and loads of natural light. Flowing into the kitchen and dining space you will find an absolutely stunning kitchen with peninsula island, granite cabinets, stainless steel appliances designed in a style and decor that's sure to please. Convenient laundry and powder room make life a breeze. Upstairs are three well scaled bedrooms with loads of windows, proper closets and a full custom tiled bath that's just fantastic. Efficient gas heat and central AC compliment double pane windows and make this a smart buy. Don't miss out on this special opportunity to call this fine place your home.
Location
State DE
County New Castle
Area Wilmington (30906)
Zoning 26R-2
Rooms
Other Rooms Living Room, Dining Room, Primary Bedroom, Bedroom 2, Kitchen, Bedroom 1, Laundry
Basement Full, Unfinished, Outside Entrance
Interior
Interior Features Kitchen - Eat-In
Hot Water Electric
Heating Gas, Hot Water
Cooling Central A/C
Flooring Wood, Fully Carpeted, Tile/Brick
Fireplaces Type Non-Functioning
Equipment Built-In Range, Dishwasher, Refrigerator, Disposal
Fireplace N
Appliance Built-In Range, Dishwasher, Refrigerator, Disposal
Heat Source Natural Gas
Laundry Main Floor
Exterior
Exterior Feature Patio(s), Porch(es)
Water Access N
Roof Type Shingle
Accessibility None
Porch Patio(s), Porch(es)
Garage N
Building
Lot Description Level, Front Yard, Rear Yard
Story 2
Sewer Public Sewer
Water Public
Architectural Style Colonial
Level or Stories 2
New Construction N
Schools
Elementary Schools Warner
Middle Schools Skyline
High Schools John Dickinson
School District Red Clay Consolidated
Others
Senior Community No
Tax ID 26-015.10-307
Ownership Fee Simple
Read Less
Want to know what your home might be worth? Contact us for a FREE valuation!

Our team is ready to help you sell your home for the highest possible price ASAP

Bought with Mia Burch • Long & Foster Real Estate, Inc.

GET MORE INFORMATION





