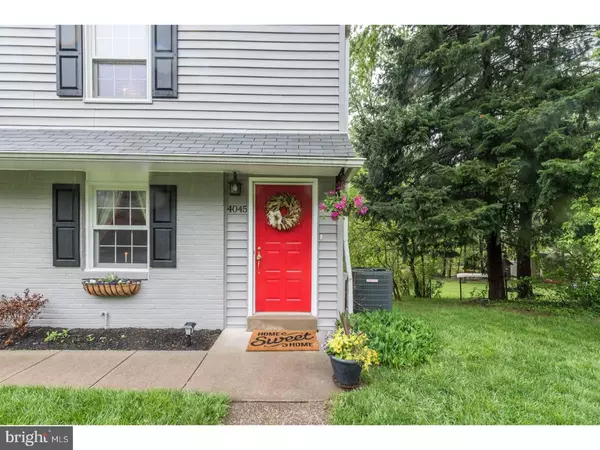$356,500
$349,500
2.0%For more information regarding the value of a property, please contact us for a free consultation.
4045 JOSHUA RD Lafayette Hill, PA 19444
3 Beds
2 Baths
1,496 SqFt
Key Details
Sold Price $356,500
Property Type Single Family Home
Sub Type Detached
Listing Status Sold
Purchase Type For Sale
Square Footage 1,496 sqft
Price per Sqft $238
Subdivision None Available
MLS Listing ID 1003173763
Sold Date 06/29/17
Style Colonial
Bedrooms 3
Full Baths 1
Half Baths 1
HOA Y/N N
Abv Grd Liv Area 1,496
Originating Board TREND
Year Built 1954
Annual Tax Amount $3,629
Tax Year 2017
Lot Size 10,500 Sqft
Acres 0.24
Lot Dimensions 70
Property Description
Beautiful home in the heart of desirable Lafayette Hill. Shows like a dream! Boasts a remodeled eat-in kitchen with plenty of cabinets and granite counter tops for the "chef at heart". Whirlpool appliances, and hardwood floor with a large window space for a 4 seat table. The dining room is bright with a built in china cupboard and two large windows for great light and the living room has a fabulous welcoming fireplace and many windows... Custom molding throughout the house and sparkling hardwood floors on the first floor add extra character. Upstairs has a master bedroom with large closet. 2 additional nice sized bedrooms and an updated bright hall bathroom.The bedrooms are painted with welcoming warm colors, and have ample closet space...each room in this home is special in it's own way. There is a cheerful basement family room as well as a laundry room/mud room and work area. One car garage and a covered patio overlooking a large level backyard. Gas heat and hot water, Central Air, Smoke Detectors and Carbon Dioxide detector. This is a great location! Walk to schools ! Walk to Library ! Min from Pa turnpike, 476 Blue Route, & 76 Expressway. 20 min to Center City Philadelphia. 10 min from Manayunk. 10-15 min from King of Prussia Mall. Plymouth meeting Mall near by. Miles Park with a walking trail at the corner. A/C . DO NOT MISS THIS JEWEL OF A HOUSE !!
Location
State PA
County Montgomery
Area Whitemarsh Twp (10665)
Zoning A
Rooms
Other Rooms Living Room, Dining Room, Primary Bedroom, Bedroom 2, Kitchen, Family Room, Bedroom 1, Attic
Basement Full
Interior
Interior Features Kitchen - Eat-In
Hot Water Natural Gas
Heating Gas, Forced Air
Cooling Central A/C
Flooring Wood
Fireplaces Number 1
Equipment Dishwasher, Disposal
Fireplace Y
Appliance Dishwasher, Disposal
Heat Source Natural Gas
Laundry Basement
Exterior
Garage Spaces 3.0
Utilities Available Cable TV
Water Access N
Roof Type Shingle
Accessibility None
Attached Garage 1
Total Parking Spaces 3
Garage Y
Building
Lot Description Level, Front Yard, Rear Yard
Story 2
Sewer Public Sewer
Water Public
Architectural Style Colonial
Level or Stories 2
Additional Building Above Grade
New Construction N
Schools
School District Colonial
Others
Senior Community No
Tax ID 65-00-06496-009
Ownership Fee Simple
Read Less
Want to know what your home might be worth? Contact us for a FREE valuation!

Our team is ready to help you sell your home for the highest possible price ASAP

Bought with Joanne B Messerschmidt • Bristol Real Estate

GET MORE INFORMATION





