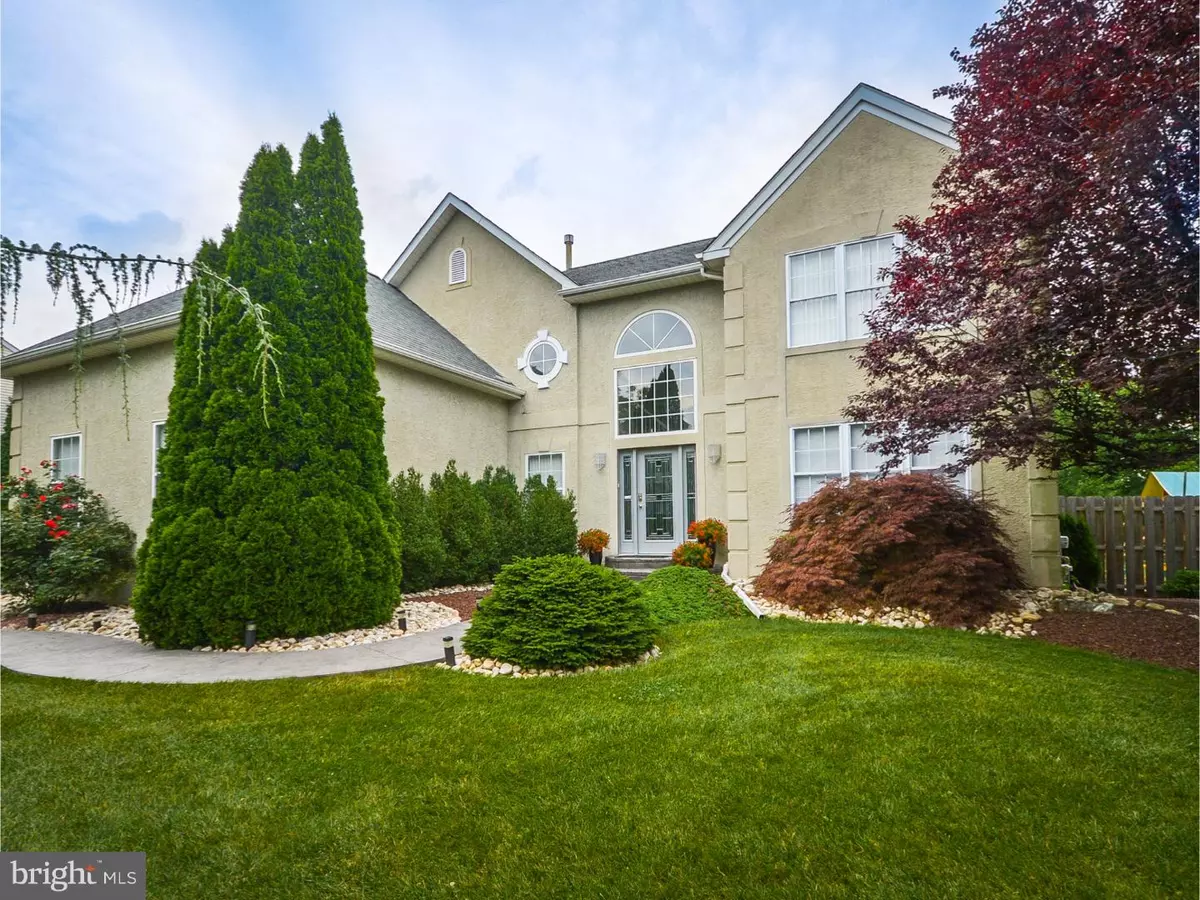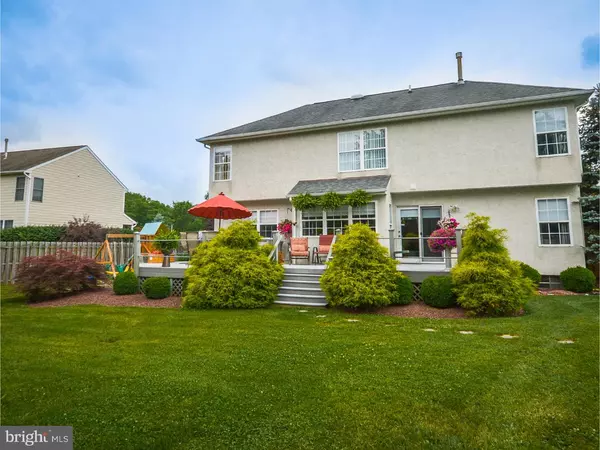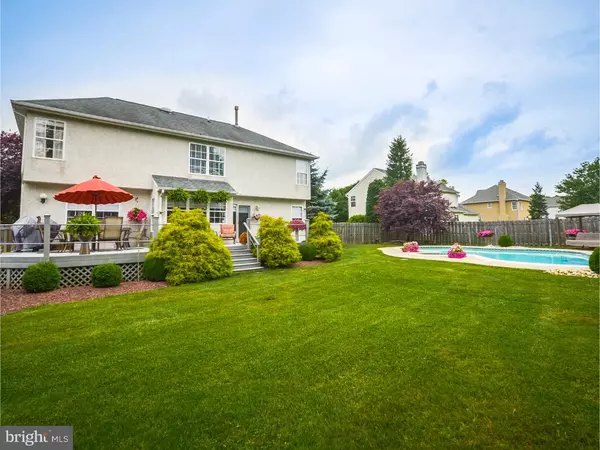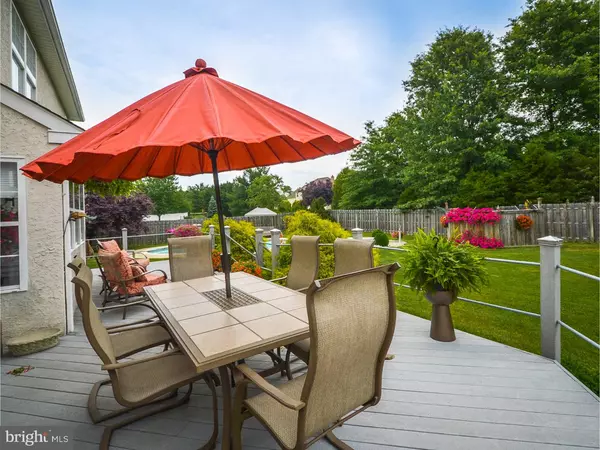$500,000
$525,000
4.8%For more information regarding the value of a property, please contact us for a free consultation.
394 HIDDEN OAKS DR Yardley, PA 19067
4 Beds
3 Baths
3,784 SqFt
Key Details
Sold Price $500,000
Property Type Single Family Home
Sub Type Detached
Listing Status Sold
Purchase Type For Sale
Square Footage 3,784 sqft
Price per Sqft $132
Subdivision Hidden Oaks
MLS Listing ID 1002588461
Sold Date 10/17/16
Style Traditional
Bedrooms 4
Full Baths 2
Half Baths 1
HOA Y/N N
Abv Grd Liv Area 2,984
Originating Board TREND
Year Built 1993
Annual Tax Amount $9,579
Tax Year 2016
Lot Size 0.379 Acres
Acres 0.38
Lot Dimensions 110X150
Property Description
Looking for a meticulously maintained home with an inground swimming pool in a park-like back yard? Looking for a quick close? This home offers it all in the desirable Hidden Oaks neighborhood and award-winning Pennsbury School District. **The sellers have completed a thorough invasive stucco inspection and provided the report with their disclosure.** From the moment you enter this gorgeous Realen Homes French Country Essex model, you realize that the home is a traditional floor plan with contemporary decor. The 1st floor boasts a two-story foyer with elegant main staircase, adjacent formal L/R with gas fireplace and formal D/R, both with custom lighting and plush high quality carpeting. This Essex floor plan offers a completely open layout between the F/R (replete with ventless gas f/p)and the eat-in kitchen bridged by a breakfast bar area. The updated/upgraded kitchen is simply stunning with custom cabinetry, granite counters, custom lighting, stainless refrigerator, gas range, built-in d/w and pantry. Best yet, this kitchen overlooks a back yard that should be featured on the front cover of a landscaping magazine. Enjoy endless outdoor summer entertaining with an large composite deck and stunning heated/lighted Sylvan inground concrete pool/integrated hot tub, spring-loaded safety cover and dual safety drains. The fenced back yard offers an expansive grassed play area as well. A stylish powder room and adjacent mud room with interior access to garage round out the 1st floor. The 2nd floor offers a spacious master suite with walk-in closet, large ensuite bath with garden tub and stall shower. Three additional B/Rs offer ample closets and share a nicely appointed hall bath with laundry area. Last but not least, the finished lower level provides another huge, fantastic recreation area with plush carpet and room to romp! Two unf. rooms provide great storage. Home has been updated with cordless cellular shades throughout, B/R ceiling fans, sec. system, newer HVAC and appliances. Sellers are willing to remove the kitchenette area in 2nd bay of garage prior to settlement. This home truly offers it all including a convenient commute to Philadelphia, Princeton and NYC with easy access to local trains & highways. Walk or bike ride to middle schools & Lower Makefield recreation area with pool, tennis, basketball, softball, playgrounds, picnic area, nature trails and library. Don't miss this chance to move right in to a truly turn key home.
Location
State PA
County Bucks
Area Lower Makefield Twp (10120)
Zoning R2
Rooms
Other Rooms Living Room, Dining Room, Primary Bedroom, Bedroom 2, Bedroom 3, Kitchen, Family Room, Bedroom 1, Attic
Basement Full, Fully Finished
Interior
Interior Features Primary Bath(s), Butlers Pantry, Ceiling Fan(s), Attic/House Fan, WhirlPool/HotTub, Stall Shower, Kitchen - Eat-In
Hot Water Natural Gas
Heating Gas, Energy Star Heating System
Cooling Central A/C
Flooring Wood, Fully Carpeted, Tile/Brick
Fireplaces Number 2
Fireplaces Type Gas/Propane
Equipment Built-In Range, Oven - Self Cleaning, Dishwasher, Disposal, Energy Efficient Appliances
Fireplace Y
Appliance Built-In Range, Oven - Self Cleaning, Dishwasher, Disposal, Energy Efficient Appliances
Heat Source Natural Gas
Laundry Upper Floor, Basement
Exterior
Exterior Feature Deck(s), Patio(s)
Parking Features Inside Access, Garage Door Opener
Garage Spaces 5.0
Fence Other
Pool In Ground
Utilities Available Cable TV
Water Access N
Roof Type Pitched,Shingle
Accessibility None
Porch Deck(s), Patio(s)
Attached Garage 2
Total Parking Spaces 5
Garage Y
Building
Lot Description Level, Open, Front Yard, Rear Yard
Story 2
Foundation Concrete Perimeter
Sewer Public Sewer
Water Public
Architectural Style Traditional
Level or Stories 2
Additional Building Above Grade, Below Grade
Structure Type 9'+ Ceilings,High
New Construction N
Schools
Elementary Schools Edgewood
Middle Schools Charles H Boehm
High Schools Pennsbury
School District Pennsbury
Others
Senior Community No
Tax ID 20-060-220
Ownership Fee Simple
Security Features Security System
Read Less
Want to know what your home might be worth? Contact us for a FREE valuation!

Our team is ready to help you sell your home for the highest possible price ASAP

Bought with Paul A Augustine • Keller Williams Real Estate-Horsham
GET MORE INFORMATION





