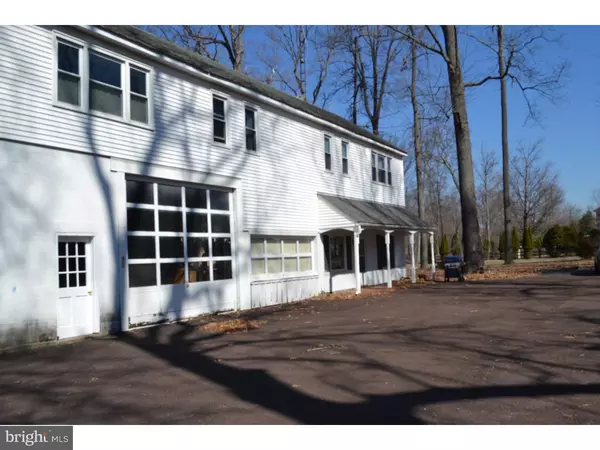$490,000
$529,000
7.4%For more information regarding the value of a property, please contact us for a free consultation.
4621 COLD SPRING CREAMERY RD Doylestown, PA 18902
4,158 SqFt
Key Details
Sold Price $490,000
Property Type Multi-Family
Sub Type Detached
Listing Status Sold
Purchase Type For Sale
Square Footage 4,158 sqft
Price per Sqft $117
Subdivision Buckingham
MLS Listing ID 1002575059
Sold Date 08/12/16
Style Other
HOA Y/N N
Abv Grd Liv Area 4,158
Originating Board TREND
Year Built 1947
Annual Tax Amount $6,907
Tax Year 2016
Lot Size 1.750 Acres
Acres 1.75
Lot Dimensions 1.75
Property Description
GREAT INVESTMENT OPPORTUNITY FOR LANDLORDS AND INVESTORS WHO SEEK LONG-TERM CASH FLOWS OR OWNER OCCUPANT THAT WOULD LIKE TO OFFSET THEIR MORTGAGE PAYMENT WITH RENTAL INCOME! Location: Buckingham Twp. A short 5 minute drive into the heart of historic Doylestown and located across the street from walking trails that lead to great parks and recreation. The area is surrounded by $500K+ houses. School District: Central Buck East Multi-Family Units ? Zoned for 4 units. Currently rented as 3 units including 1 3-bedroom unit and 2 2-bedroom units. Great potential for expansion. A workshop unit is used by the current owner. Great Rental History ? All units are rented with long term tenants. Very desirable area to live in. No problem finding new tenants if needed. Leases and rental history available upon request. Current owners connected the property to public sewer. Unit 1 on the 1st floor has central air and offers amazing living space including a den with screen! Living room 18 x 13, Kitchen 18x15, Den 10x10, Sunroom 13x13, Main Bdrm 18x12, 2nd bdrm 12x12 & 3r4d bdrm 10x9. Unit 2 consists of Living room 17x19, Kitchen 12x7, Main Bdrm 19x12 and 2nd bdrm 11x9. Unit 3 consists Livingroom 18x17, Kitchen 11x9, Main Bedroom 18x12 and 2nd bedroom 9x10. Public water and Natural gas are available in the street. Heating oil is included in rents. Motivated Seller!
Location
State PA
County Bucks
Area Buckingham Twp (10106)
Zoning R1
Rooms
Other Rooms Primary Bedroom
Interior
Interior Features Ceiling Fan(s)
Hot Water Oil
Heating Oil
Cooling Central A/C, Wall Unit
Flooring Wood, Fully Carpeted, Vinyl, Tile/Brick
Fireplace N
Heat Source Oil
Laundry Common
Exterior
Water Access N
Roof Type Pitched
Accessibility None
Garage N
Building
Sewer Public Sewer
Water Well
Architectural Style Other
Additional Building Above Grade
New Construction N
Schools
High Schools Central Bucks High School East
School District Central Bucks
Others
Tax ID 06-004-059-001
Ownership Fee Simple
Acceptable Financing Conventional
Listing Terms Conventional
Financing Conventional
Read Less
Want to know what your home might be worth? Contact us for a FREE valuation!

Our team is ready to help you sell your home for the highest possible price ASAP

Bought with Dorothy Lewis Thornton • Coldwell Banker Hearthside-Doylestown
GET MORE INFORMATION





