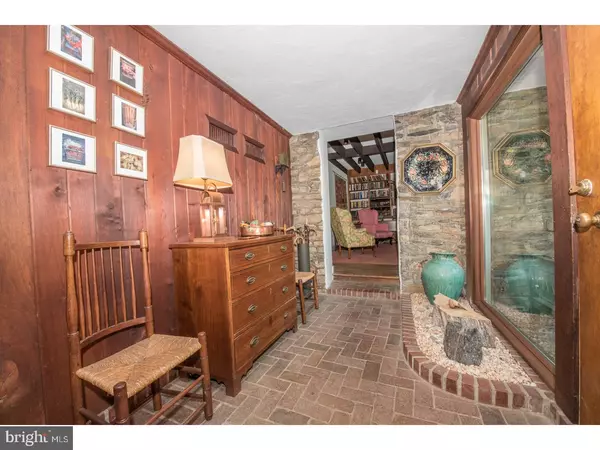$600,000
$650,000
7.7%For more information regarding the value of a property, please contact us for a free consultation.
256 BROUGHTON LN Villanova, PA 19085
5 Beds
4 Baths
4,341 SqFt
Key Details
Sold Price $600,000
Property Type Single Family Home
Sub Type Detached
Listing Status Sold
Purchase Type For Sale
Square Footage 4,341 sqft
Price per Sqft $138
Subdivision None Available
MLS Listing ID 1001244861
Sold Date 11/30/17
Style Carriage House,Colonial
Bedrooms 5
Full Baths 3
Half Baths 1
HOA Y/N N
Abv Grd Liv Area 4,341
Originating Board TREND
Year Built 1948
Annual Tax Amount $15,244
Tax Year 2017
Lot Size 0.769 Acres
Acres 0.77
Lot Dimensions 187
Property Description
256 Broughton is a unique home on a private lane in Villanova, available for the first time in 50 years. Originating as a stone carriage barn, it was converted into a home with exposed stone walls, wood beams, beautiful wood paneling and lovely gardens. Enter the foyer with brick floors and black walnut wood paneling, a floor to ceiling window, and hallway with powder room and access to the rear yard with brick patio,an in-ground swimming pool and abundant gardens. To the right is the living room with exposed wood beams, a wood burning fireplace and a picture window overlooking the front yard. Continue into the spacious dining room with Brazilian Aracari wood walls and into the kitchen with exposed stone walls, flagstone floors, exposed wood beams and a door to the side yard. Also on the first floor is a mud room, laundry room with door to the rear yard, a tiled den open to a solarium and a family room with hardwood floors, bead board ceiling and accent wall. The second floor has hardwood floors, 5 bedrooms, 3 full baths and abundant light. The master bedroom has custom built-ins and a private bath. The 4th and 5th bedrooms have access to a second staircase. Anderson replacement windows throughout, newer gutters, Trees recently inspected and pruned and the chimney has been cleaned and repaired.
Location
State PA
County Montgomery
Area Lower Merion Twp (10640)
Zoning R1
Rooms
Other Rooms Living Room, Dining Room, Primary Bedroom, Bedroom 2, Bedroom 3, Kitchen, Family Room, Bedroom 1, Other, Attic
Interior
Interior Features Primary Bath(s), Exposed Beams, Kitchen - Eat-In
Hot Water Natural Gas
Heating Gas, Hot Water
Cooling Wall Unit
Flooring Wood, Tile/Brick
Fireplaces Number 1
Fireplaces Type Stone
Fireplace Y
Heat Source Natural Gas
Laundry Main Floor
Exterior
Exterior Feature Patio(s)
Pool In Ground
Water Access N
Roof Type Pitched,Shingle
Accessibility None
Porch Patio(s)
Garage N
Building
Lot Description Irregular, Level, Sloping, Front Yard, Rear Yard
Story 2
Sewer Public Sewer
Water Public
Architectural Style Carriage House, Colonial
Level or Stories 2
Additional Building Above Grade
New Construction N
Schools
High Schools Harriton Senior
School District Lower Merion
Others
Senior Community No
Tax ID 40-00-08016-008
Ownership Fee Simple
Read Less
Want to know what your home might be worth? Contact us for a FREE valuation!

Our team is ready to help you sell your home for the highest possible price ASAP

Bought with Tom McQuilkin • RE/MAX Professional Realty

GET MORE INFORMATION





