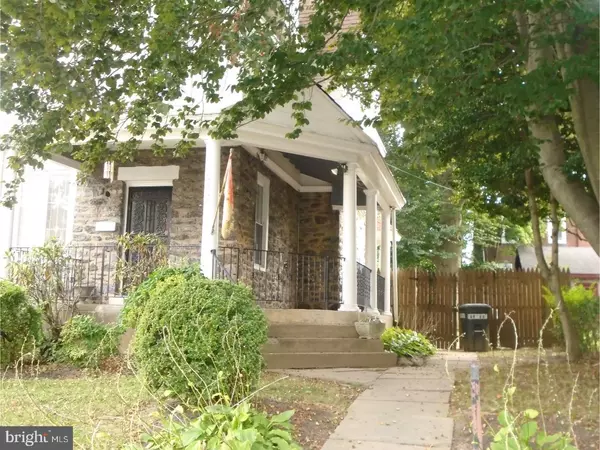$232,000
$234,900
1.2%For more information regarding the value of a property, please contact us for a free consultation.
526 67TH AVE Philadelphia, PA 19126
5 Beds
2 Baths
2,000 SqFt
Key Details
Sold Price $232,000
Property Type Single Family Home
Sub Type Twin/Semi-Detached
Listing Status Sold
Purchase Type For Sale
Square Footage 2,000 sqft
Price per Sqft $116
Subdivision East Oak Lane
MLS Listing ID 1000865135
Sold Date 12/08/17
Style Straight Thru
Bedrooms 5
Full Baths 1
Half Baths 1
HOA Y/N N
Abv Grd Liv Area 2,000
Originating Board TREND
Year Built 1930
Annual Tax Amount $2,699
Tax Year 2017
Lot Size 5,200 Sqft
Acres 0.12
Lot Dimensions 40X130
Property Description
OPEN HOUSE SEPT 23rd 1pm-4pm!!!!! Move right into this beautiful 3 story renovated twin in East Oak Lane!!!!! Enjoy sitting outside on the wrap around porch or gated back yard!!!! This open concept home has been recently painted and offers 5 bedrooms with ample closet space, ceiling fans in every bedroom and a ton of natural light throughout. When you walk into the front door you are greeted with gleaming hardwood floors, a spacious living room with a hearty fireplace and dining room with a well lit chandelier that leads you into the Family room and Kitchen with granite counter top, granite center island with cook top, a wall oven with microwave, and dishwasher. The rear of the home also features a back staircase with access from the family room, first floor laundry and powder room, a nicely sized pantry and backdoor that leads to the gated rear yard and second yard. As you continue upstairs you will find a large open hallway that can be used as a sitting area and leads you to 3 bedrooms and a 4-piece bath with a glass shower stall and ceramic tiled jetted tub. The 3rd floor boast 2 more generously sized bedrooms that can be used as a playroom, office, den or exercise room. If you are still looking for another entertainment or relaxation area this home is also equipped with a full finished ceramic tiled basement with loads of storage, the homes also has heat vents throughout which is easily convertible to central air and an outside exit. Make your appointment today!!!!! Free 1 Year Home Warranty!!!!!
Location
State PA
County Philadelphia
Area 19126 (19126)
Zoning RSA3
Rooms
Other Rooms Living Room, Dining Room, Primary Bedroom, Bedroom 2, Bedroom 3, Bedroom 5, Kitchen, Family Room, Bedroom 1, Laundry, Other, Attic
Basement Full, Fully Finished
Interior
Interior Features Kitchen - Island, Butlers Pantry, Ceiling Fan(s), Stall Shower, Kitchen - Eat-In
Hot Water Natural Gas
Heating Oil
Cooling None
Fireplaces Number 1
Fireplaces Type Brick
Equipment Cooktop, Oven - Wall, Oven - Self Cleaning, Dishwasher, Disposal, Energy Efficient Appliances, Built-In Microwave
Fireplace Y
Appliance Cooktop, Oven - Wall, Oven - Self Cleaning, Dishwasher, Disposal, Energy Efficient Appliances, Built-In Microwave
Heat Source Oil
Laundry Main Floor
Exterior
Exterior Feature Porch(es)
Fence Other
Utilities Available Cable TV
Water Access N
Roof Type Pitched,Shingle
Accessibility None
Porch Porch(es)
Garage N
Building
Lot Description Rear Yard, SideYard(s)
Story 3+
Foundation Concrete Perimeter
Sewer Public Sewer
Water Public
Architectural Style Straight Thru
Level or Stories 3+
Additional Building Above Grade
New Construction N
Schools
School District The School District Of Philadelphia
Others
Senior Community No
Tax ID 611417200
Ownership Fee Simple
Security Features Security System
Acceptable Financing Conventional, VA, FHA 203(b)
Listing Terms Conventional, VA, FHA 203(b)
Financing Conventional,VA,FHA 203(b)
Read Less
Want to know what your home might be worth? Contact us for a FREE valuation!

Our team is ready to help you sell your home for the highest possible price ASAP

Bought with Anthony Pace • RE/MAX Affiliates

GET MORE INFORMATION





