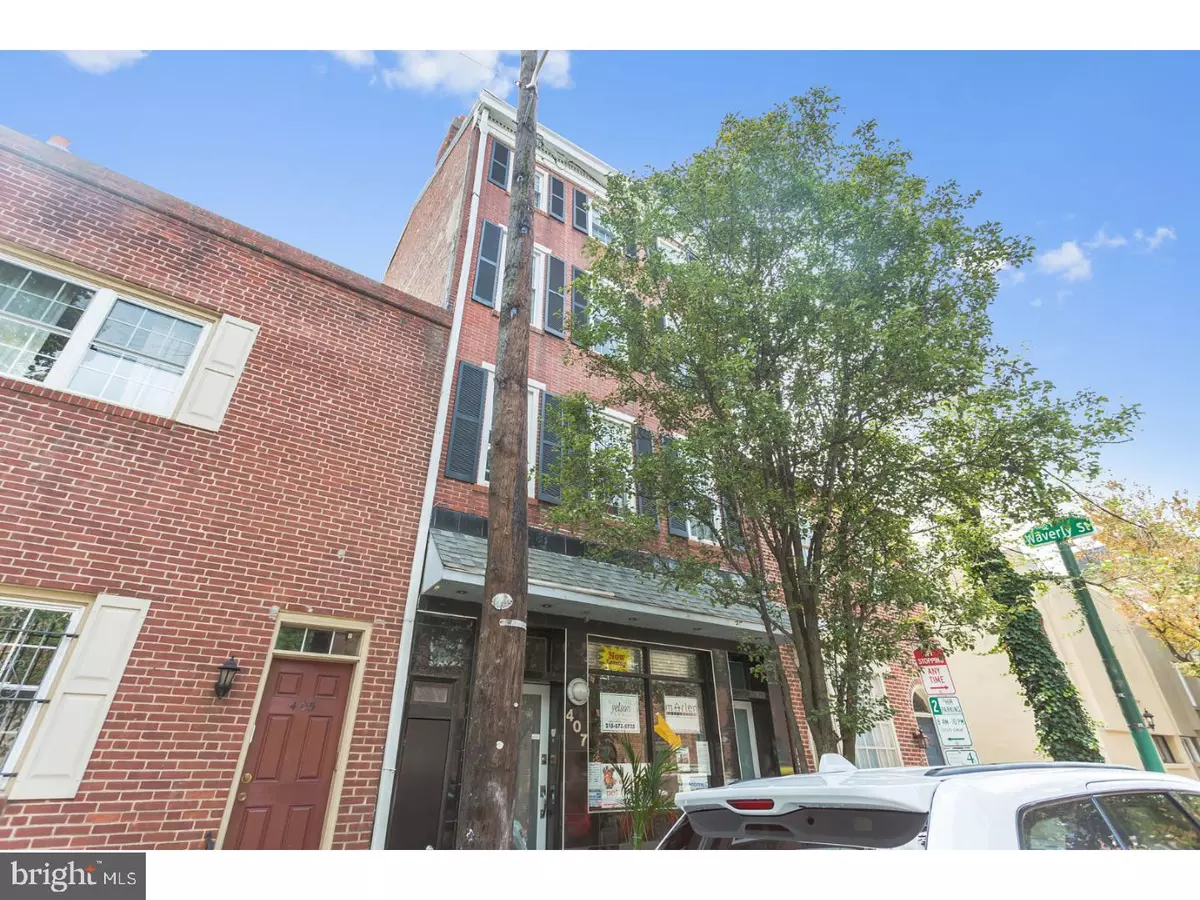$1,200,000
$1,399,000
14.2%For more information regarding the value of a property, please contact us for a free consultation.
407 S 12TH ST Philadelphia, PA 19147
3,516 SqFt
Key Details
Sold Price $1,200,000
Property Type Multi-Family
Sub Type Detached
Listing Status Sold
Purchase Type For Sale
Square Footage 3,516 sqft
Price per Sqft $341
Subdivision Washington Sq West
MLS Listing ID 1000432295
Sold Date 10/20/17
Style Other
HOA Y/N N
Abv Grd Liv Area 3,516
Originating Board TREND
Year Built 1917
Annual Tax Amount $8,119
Tax Year 2017
Lot Size 1,213 Sqft
Acres 0.03
Lot Dimensions 19X63
Property Description
This rarely offered 5 unit mixed use building located in the heart of Washington Square West boasts a street level modern retail/office area with a private entrance and storefront window. A separate private secure foyer access entrance leads to 4 1 bedroom 1 bath units. Units 2F, 3F, and 4R are typical and face 12th Street and are very functional with wood burning fireplaces, central A?C and gas heat, and large bedrooms and closets. Unit 2R is a unique 1 bed, 1 bath which offers bi-level living, a wood burning fireplace, and a small outdoor area with private street access through a side alleyway. The unfinished basement is clean and currently being used for the storage. All utility meters are separated, as well as the gas fired water heaters for each unit. This property is priced accordingly and with no to little work needed this property would be great for your investment portfolio. Building is a stones throw from Philadelphia's Antique Row, Pennsylvania Hospital, Thomas Jefferson University.
Location
State PA
County Philadelphia
Area 19147 (19147)
Zoning RM1
Rooms
Other Rooms Primary Bedroom
Basement Full
Interior
Interior Features Window Treatments, Store/Office
Hot Water Natural Gas
Cooling Central A/C
Flooring Wood, Fully Carpeted, Tile/Brick
Fireplace N
Heat Source Natural Gas
Laundry Dryer In Unit
Exterior
Utilities Available Cable TV Available
Water Access N
Roof Type Flat,Pitched
Accessibility None
Garage N
Building
Foundation Stone
Sewer Public Sewer
Water Public
Architectural Style Other
Additional Building Above Grade
New Construction N
Schools
School District The School District Of Philadelphia
Others
Tax ID 871060000
Ownership Fee Simple
Security Features Security System
Read Less
Want to know what your home might be worth? Contact us for a FREE valuation!

Our team is ready to help you sell your home for the highest possible price ASAP

Bought with Jason L Rabinovich • Philadelphia Luxury Realty LLC
GET MORE INFORMATION





